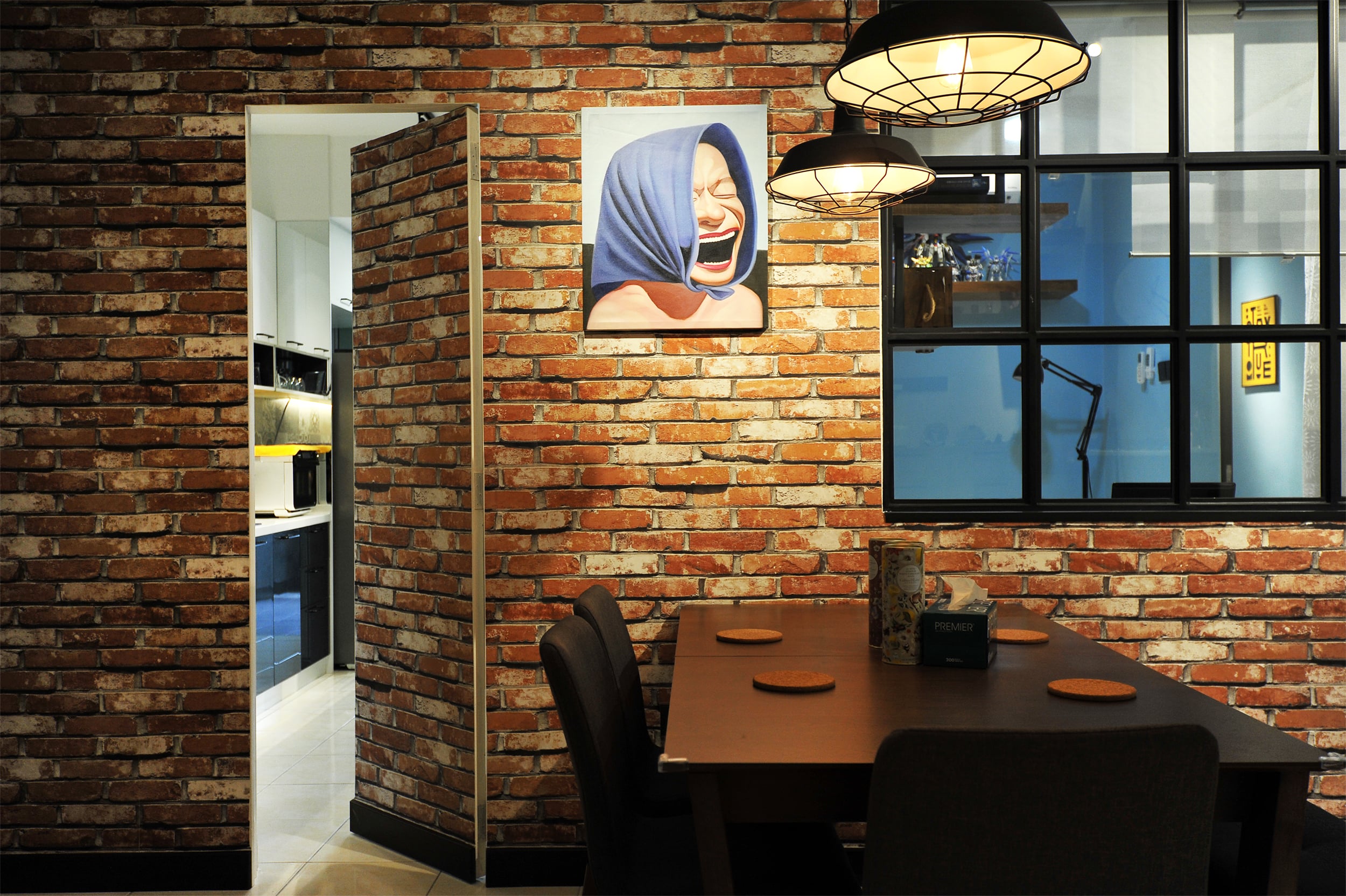
GOLDFIELDS CONCEPTS SDN BHD
ADD: 54, Jalan Ghazali Jawi,
31400 Ipoh, Perak,
Malaysia
TEL: 1700 81 7500
EMAIL: enquiry@goldfields.com.my
GOLDFIELDS CONCEPTS SDN BHD
ADD: 54, Jalan Ghazali Jawi,
31400 Ipoh, Perak,
Malaysia
TEL: 1700 81 7500
EMAIL: enquiry@goldfields.com.my
Thanks to Goldfields Concepts’ ingenuity, this showhouse effortlessly offers a clear picture of the immense potential for this development’s residences to become dream homes.
Located in the village of Pengkalan in Ipoh, Parkview Boulevard is an exciting new development which comprises stunning and spacious one-storey terrace houses. The developers were eager to provide potential buyers with a glimpse of what living in one of their residences would be like and hired Goldfields Concepts to help them achieve this goal. Drawing some inspiration from the project’s logo, the designers successfully transformed the showhouse into a tangible vision of an ideal place to set down roots in this development.
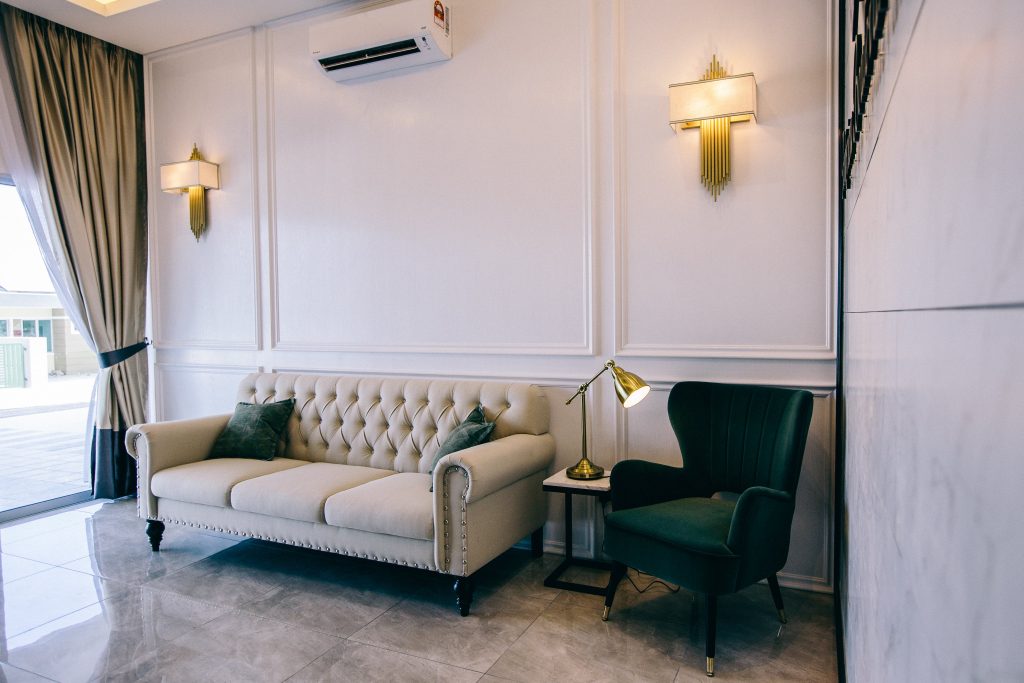 Visitors will be immediately struck by the deceptive simplicity of the showhouse’s interior the moment they walk into the residence. This is largely thanks to the decision to use almost the exact same colour scheme as Parkview Boulevard’s logo of white, black and blue with additional swaths of complementary colours here and there. Unlike the logo, however, white is the dominant colour in the abode although it does not overshadow but rather enhances the other colours and elements present.
Visitors will be immediately struck by the deceptive simplicity of the showhouse’s interior the moment they walk into the residence. This is largely thanks to the decision to use almost the exact same colour scheme as Parkview Boulevard’s logo of white, black and blue with additional swaths of complementary colours here and there. Unlike the logo, however, white is the dominant colour in the abode although it does not overshadow but rather enhances the other colours and elements present.
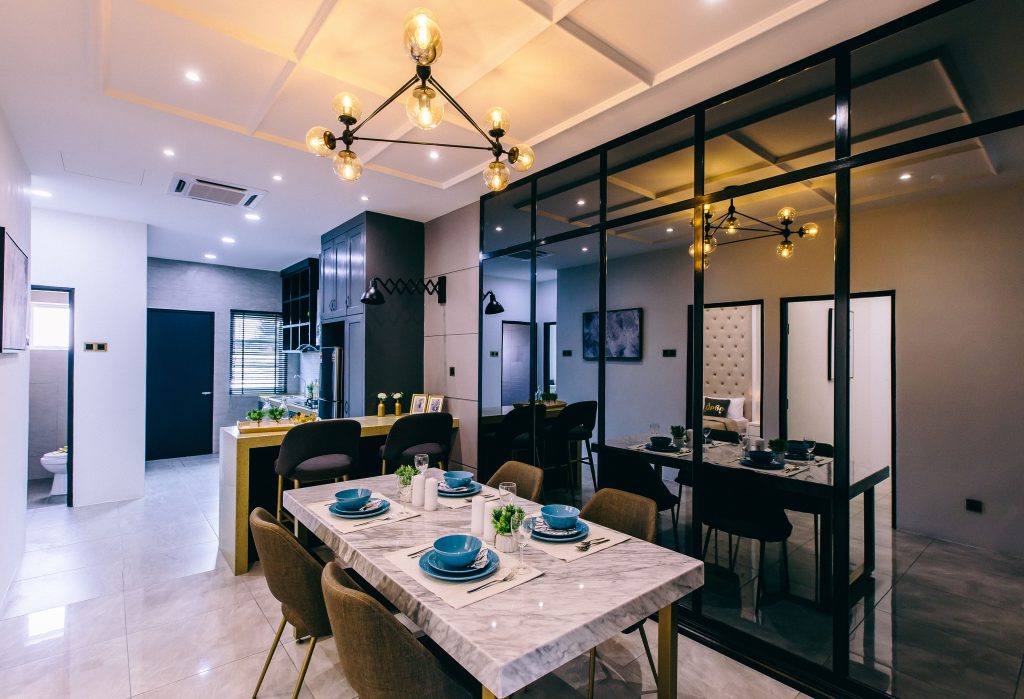 White marble tiles cover the floor of the main living and social spaces, providing an eye-catching contrast to the walls which sport an interesting combination of white paint on half of them and bronze with thin black lines on the other half. Breaking up this palette is a stretch of black glass mirrors covering the wall next to the dining area that also visually adds to the spaciousness of the residence. Tying all this together is the bronze-frame dining set that consists of a dining table with a white marble table-top and grey upholstered chairs. Overhead, a unique triangle-shaped chandelier provides warm lighting that is perfect for pleasant family meals.
White marble tiles cover the floor of the main living and social spaces, providing an eye-catching contrast to the walls which sport an interesting combination of white paint on half of them and bronze with thin black lines on the other half. Breaking up this palette is a stretch of black glass mirrors covering the wall next to the dining area that also visually adds to the spaciousness of the residence. Tying all this together is the bronze-frame dining set that consists of a dining table with a white marble table-top and grey upholstered chairs. Overhead, a unique triangle-shaped chandelier provides warm lighting that is perfect for pleasant family meals.
Separating the dining area from the kitchen is a sand brown marble countertop that also serves as a transition point palette-wise as it is where the blue in the development’s logo starts to be represented in the showhouse. The cabinets installed in the counter have doors painted royal blue while the nearby floor-to-ceiling cabinets have also been painted the same shade of blue. In contrast, the cabinets above and below the sand brown marble kitchen counter feature sleek black doors that are highlighted by the white marble tiles covering the kitchen walls.
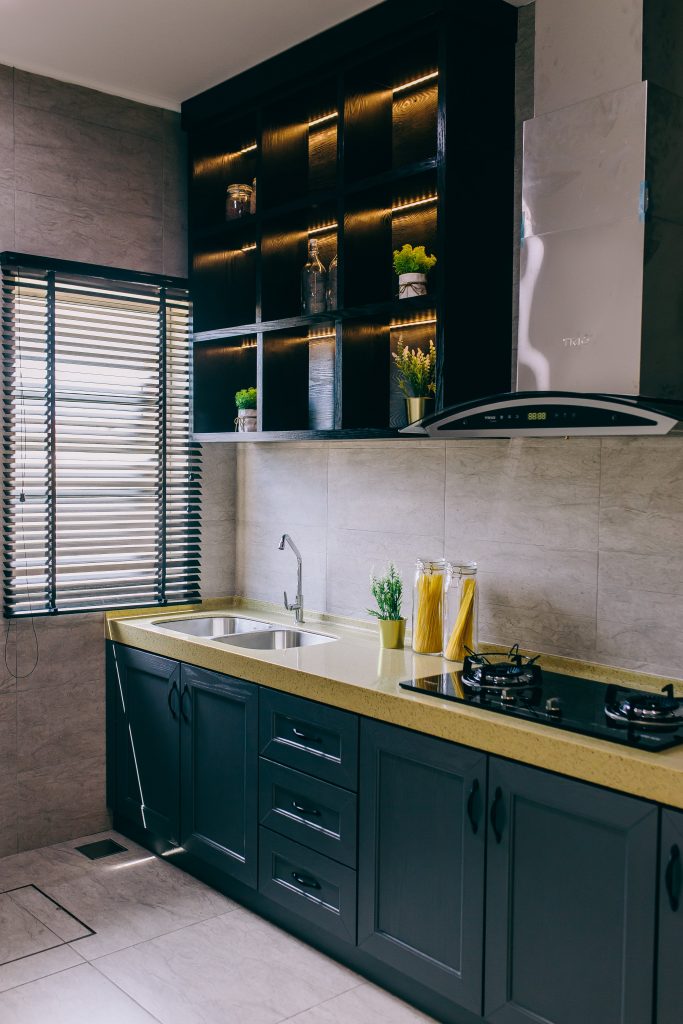 The same colour scheme can be found in the more private areas of the showhouse which has a total of three bedrooms that have each been designed with a unique look. In the master bedroom, a large abstract painting featuring the given palette along with complementary colours hangs over the light grey upholstered bed. To the side, two sets of white floor-to-ceiling cupboards bracket a cosy couch placed under the window where one can read in peace with the help of natural lighting. Meanwhile, one of the smaller bedrooms has a cream and light brown colour scheme with its most outstanding feature being the diamond tufted headboard that stretches up all the way to the ceiling. Not to be outdone, the third bedroom mimics part of the kitchen’s décor by having royal blue wood panels cover the wall behind the bed.
The same colour scheme can be found in the more private areas of the showhouse which has a total of three bedrooms that have each been designed with a unique look. In the master bedroom, a large abstract painting featuring the given palette along with complementary colours hangs over the light grey upholstered bed. To the side, two sets of white floor-to-ceiling cupboards bracket a cosy couch placed under the window where one can read in peace with the help of natural lighting. Meanwhile, one of the smaller bedrooms has a cream and light brown colour scheme with its most outstanding feature being the diamond tufted headboard that stretches up all the way to the ceiling. Not to be outdone, the third bedroom mimics part of the kitchen’s décor by having royal blue wood panels cover the wall behind the bed.
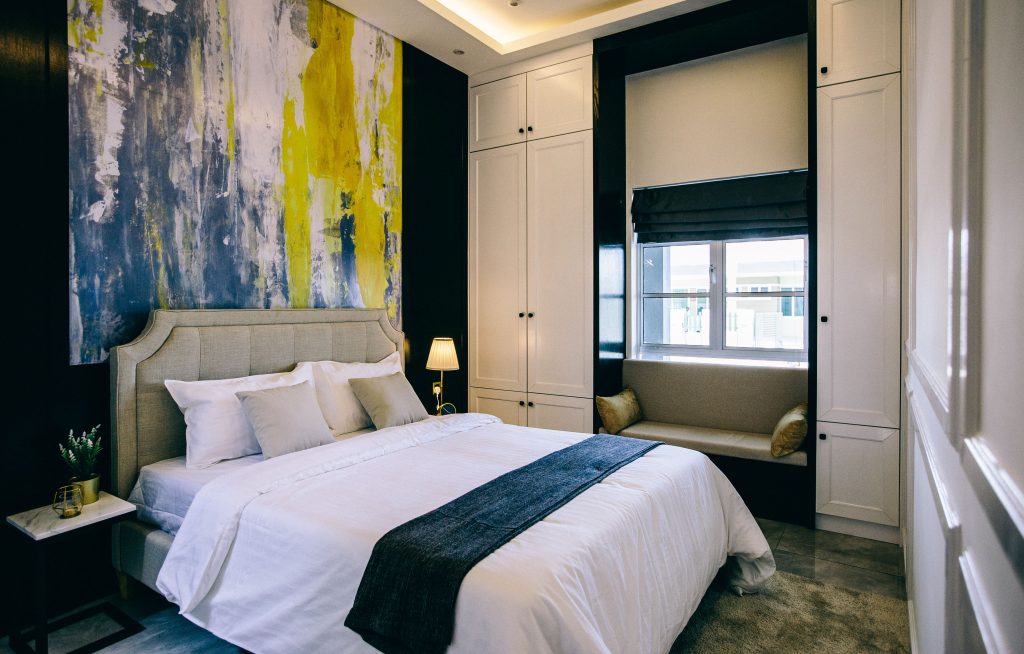
For more information, visit Goldfields Concepts Sdn Bhd