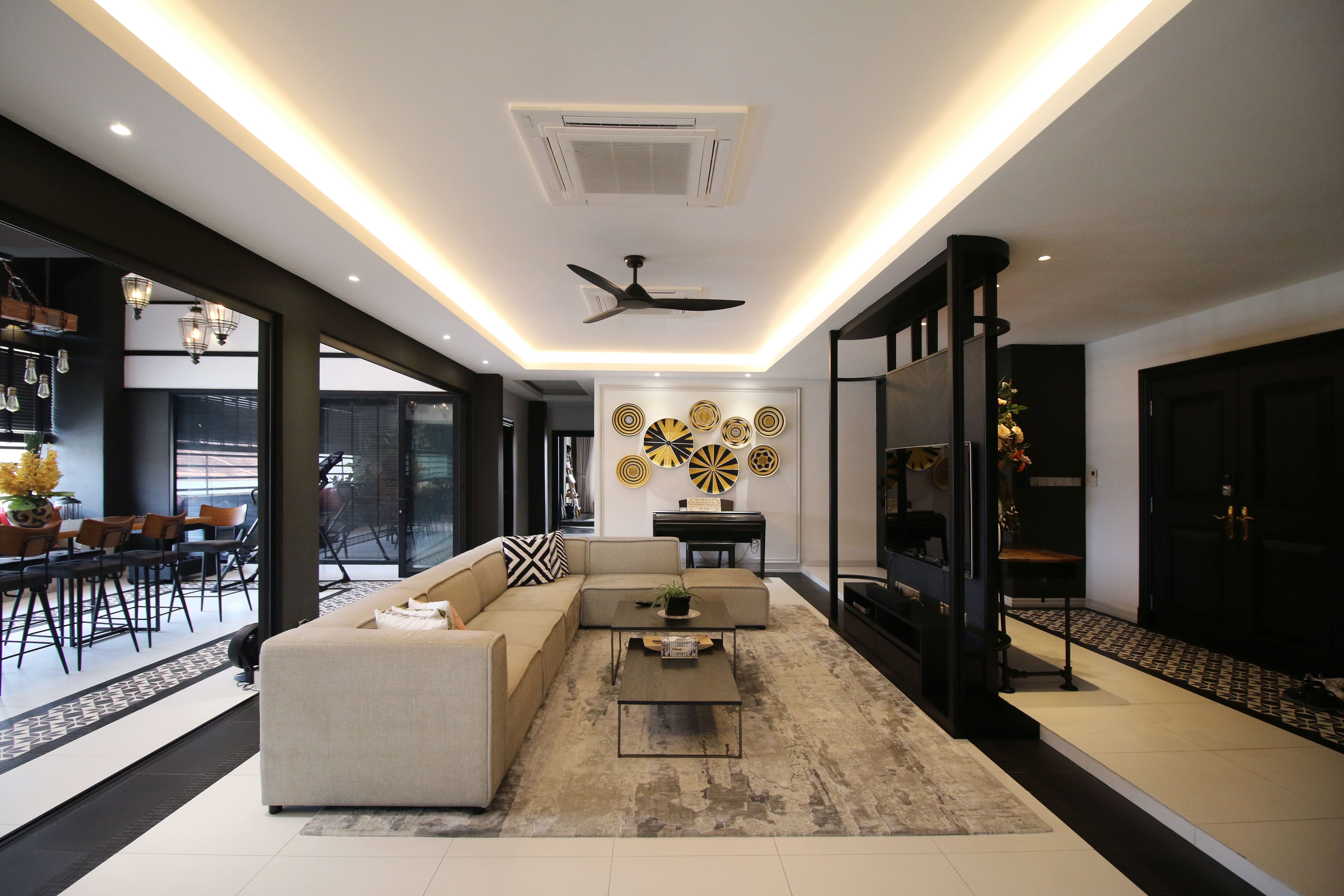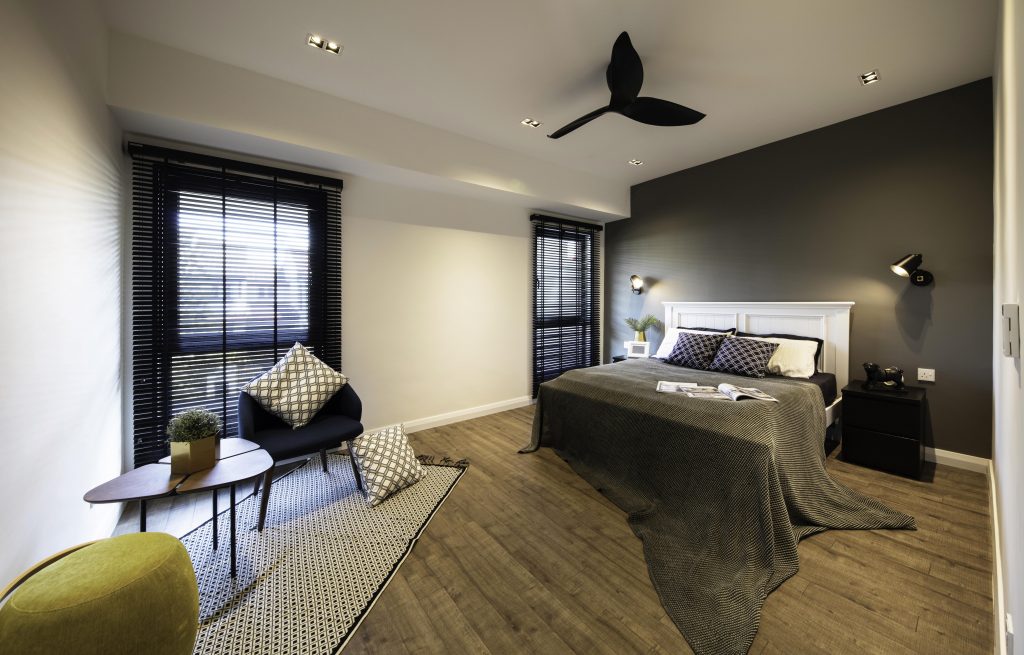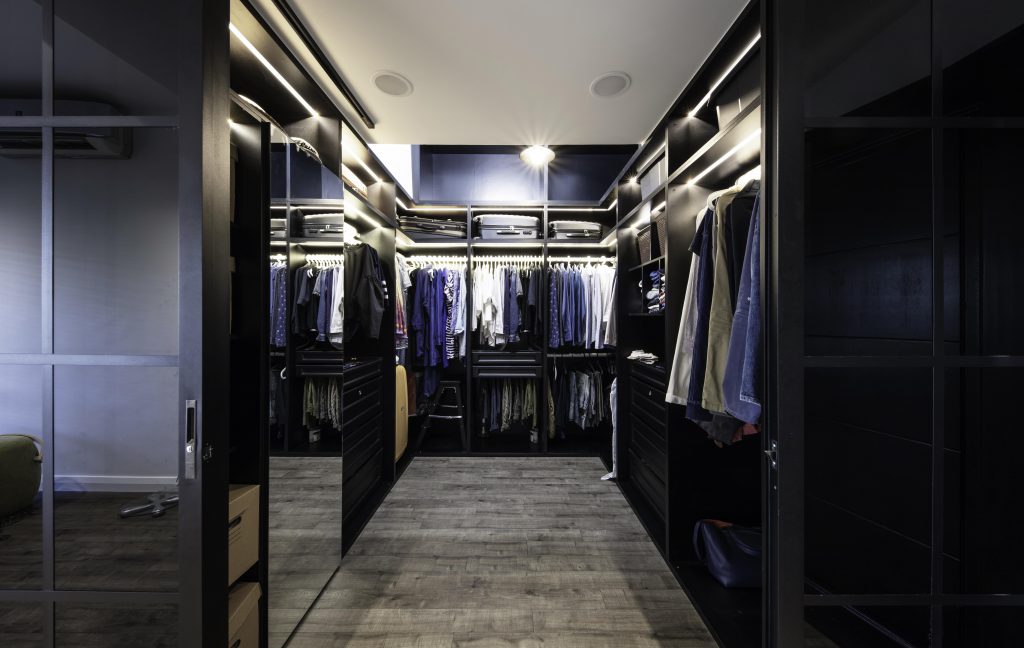
NU INFINITY
ADD: 57-1, Petaling Utama Avenue, Jalan PJS 1/50, Petaling Utama Avenue, 46150 Petaling Jaya, Selangor, Malaysia.
TEL: 016 626 1214 / 012 387 5838
EMAIL: info@nuinfinity.com
NU INFINITY
ADD: 57-1, Petaling Utama Avenue, Jalan PJS 1/50, Petaling Utama Avenue, 46150 Petaling Jaya, Selangor, Malaysia.
TEL: 016 626 1214 / 012 387 5838
EMAIL: info@nuinfinity.com
The desire to have the ability to wake up every morning and enjoy a perfectly brewed cup of coffee led to this house being transformed into the equivalent of a live-in coffee shop.
Known as Kuala Lumpur’s twin sister, Petaling Jaya is a popular location both in terms of putting down roots and having a good time. This is largely due to its close proximity to the capital and its own abundance of shopping destinations, entertainment outlets and dining establishments. Both a local and a coffee connoisseur, one individual wanted to capture the essence of their perfect experience and infuse their home with it. As that experience involved enjoying their favourite blend of coffee in a cosy café on a beautiful day, the designers at Nu Infinity struck on the idea to turn the residence into a café in all but name.
 Named Break of Dawn, the project has a very urban chic feel to it that is in line with the numerous cafés that can be found throughout the city. Even the abode’s exterior borrows some common visual cues from these establishments and brings them to life using a well-proportioned mix of materials that were carefully selected with the homeowner’s input. Perhaps the most noteworthy element is the red brick wall façade on the second floor which is clearly inspired by the more rustic Western type of coffee shops out there.
Named Break of Dawn, the project has a very urban chic feel to it that is in line with the numerous cafés that can be found throughout the city. Even the abode’s exterior borrows some common visual cues from these establishments and brings them to life using a well-proportioned mix of materials that were carefully selected with the homeowner’s input. Perhaps the most noteworthy element is the red brick wall façade on the second floor which is clearly inspired by the more rustic Western type of coffee shops out there.
 While considerable changes were applied to the residence’s interior as part of its caffeine-inspired makeover, certain elements were however retained in order to evoke specific emotions. This is especially true where the living room is concerned as its beautiful broken marble flooring was kept intact in order to create a nostalgic atmosphere. Partially influenced by this design choice, the rest of the room is mostly monochromatic with its white wall panels and recessed ceiling and black sliding doors and track lighting. A grey sofa, a chevron arrows rug and two artistic coffee tables not only add some colour to the setup but also invoke the kind of atmosphere ideal for enjoying a hot drink in comfort.
While considerable changes were applied to the residence’s interior as part of its caffeine-inspired makeover, certain elements were however retained in order to evoke specific emotions. This is especially true where the living room is concerned as its beautiful broken marble flooring was kept intact in order to create a nostalgic atmosphere. Partially influenced by this design choice, the rest of the room is mostly monochromatic with its white wall panels and recessed ceiling and black sliding doors and track lighting. A grey sofa, a chevron arrows rug and two artistic coffee tables not only add some colour to the setup but also invoke the kind of atmosphere ideal for enjoying a hot drink in comfort.
 Showcasing a more modern take on the theme while still paying tribute to the heydays, the dining room features white and black mosaic floor tiles reminiscent of old-school local coffee shops. The urban element is represented by the gorgeous dining table made out of reclaimed wood and the grey upholstered chairs placed here. As with the living room, this space matches its white walls and ceiling with black in the form of track lighting and pendant lights.
Showcasing a more modern take on the theme while still paying tribute to the heydays, the dining room features white and black mosaic floor tiles reminiscent of old-school local coffee shops. The urban element is represented by the gorgeous dining table made out of reclaimed wood and the grey upholstered chairs placed here. As with the living room, this space matches its white walls and ceiling with black in the form of track lighting and pendant lights.
 Of course, it is none other than the dry kitchen that best captures the heart and soul of a café with its black and white mosaic floor tiles, dark wood cabinets, solid wood countertop and brick-patterned white subway wall tiles. Furnished with a kitchen peninsula made out of solid wood panels and black steel that has a solid wood countertop as well as mismatched stools and high chairs, it is the perfect place to enjoy a freshly brewed cup of coffee. In contrast, the wet kitchen is predominantly monochrome with its black cabinet doors, white subway wall tiles and white quartz countertops.
Of course, it is none other than the dry kitchen that best captures the heart and soul of a café with its black and white mosaic floor tiles, dark wood cabinets, solid wood countertop and brick-patterned white subway wall tiles. Furnished with a kitchen peninsula made out of solid wood panels and black steel that has a solid wood countertop as well as mismatched stools and high chairs, it is the perfect place to enjoy a freshly brewed cup of coffee. In contrast, the wet kitchen is predominantly monochrome with its black cabinet doors, white subway wall tiles and white quartz countertops.
 Up the staircase and past the quirky rope divider, the bedrooms were paid even more attention in comparison in order for them to have the cosy atmosphere expected of these private spaces. Such a goal was achieved through the use of a toned down palette for the walls and timber flooring. This contemporary timber finish look was complemented with a unique selection of furnishings such as a black bedside table and black timber blinds. Last but not least is the walk-in wardrobe in the master bedroom which is completely black down to the glass on its sliding doors.
Up the staircase and past the quirky rope divider, the bedrooms were paid even more attention in comparison in order for them to have the cosy atmosphere expected of these private spaces. Such a goal was achieved through the use of a toned down palette for the walls and timber flooring. This contemporary timber finish look was complemented with a unique selection of furnishings such as a black bedside table and black timber blinds. Last but not least is the walk-in wardrobe in the master bedroom which is completely black down to the glass on its sliding doors.

For more information, visit Nu Infinity