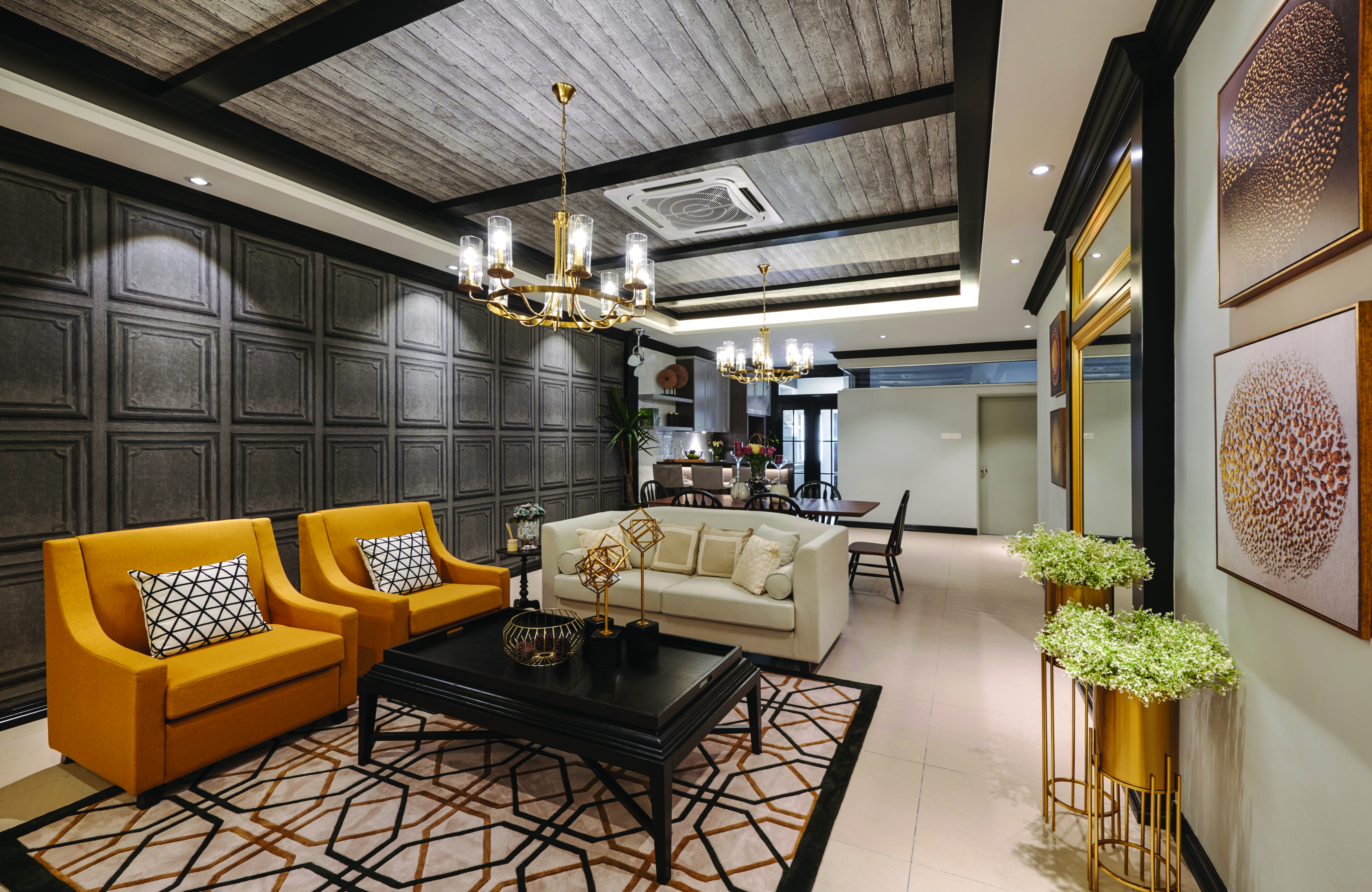
YONG STUDIO SDN BHD
ADD: T6 Light Grey, 2-2 Jalan LGSB 1/3, Pusat Komersial LGSB, Off Jalan Hospital, 47000 Sungai Buloh, Selangor, Malaysia.
TEL: 016 263 5911
EMAIL: call.me@yongstudio.com.my
YONG STUDIO SDN BHD
ADD: T6 Light Grey, 2-2 Jalan LGSB 1/3, Pusat Komersial LGSB, Off Jalan Hospital, 47000 Sungai Buloh, Selangor, Malaysia.
TEL: 016 263 5911
EMAIL: call.me@yongstudio.com.my
Tucked away in one of Selangor’s most well-known townships, this residence showcases a surprisingly harmonious mixture of city and countryside home aesthetics.
A coveted address, Bandar Utama is a prime example of city living at its finest largely thanks to factors such as the convenience provided by the 1 Utama Shopping Centre. The comforts associated with urban life are all readily available to those who reside in this area, making it easy to see why many love to stay there. Eager to have their abode truly live up to the spirit of being a ‘dream home’, one local enlisted the help of Steph Low, Susan Chai and Racheal to do just that.
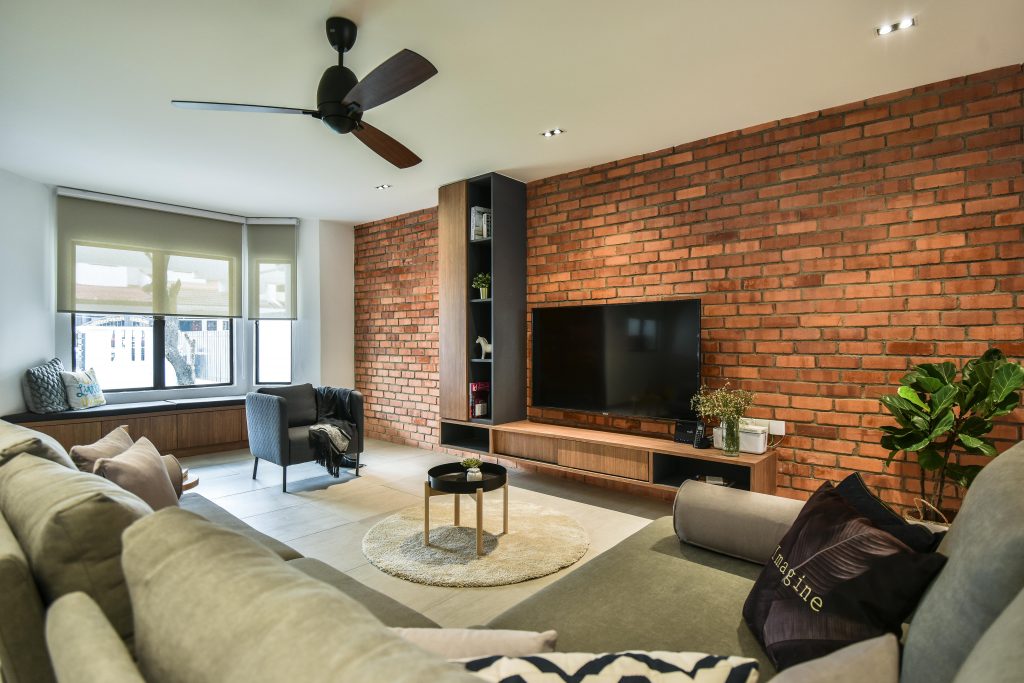 Working off the homeowner’s desire for an interior that would give them a euphoric sense of freedom while still retaining the elements typical of urban living, the designers decided to give the two-storey terrace house a look that is part contemporary cheer and part rustic charm. While the combination seems unusual on the surface, both elements blend surprisingly well and in fact augment each other as the living area will attest.
Working off the homeowner’s desire for an interior that would give them a euphoric sense of freedom while still retaining the elements typical of urban living, the designers decided to give the two-storey terrace house a look that is part contemporary cheer and part rustic charm. While the combination seems unusual on the surface, both elements blend surprisingly well and in fact augment each other as the living area will attest.
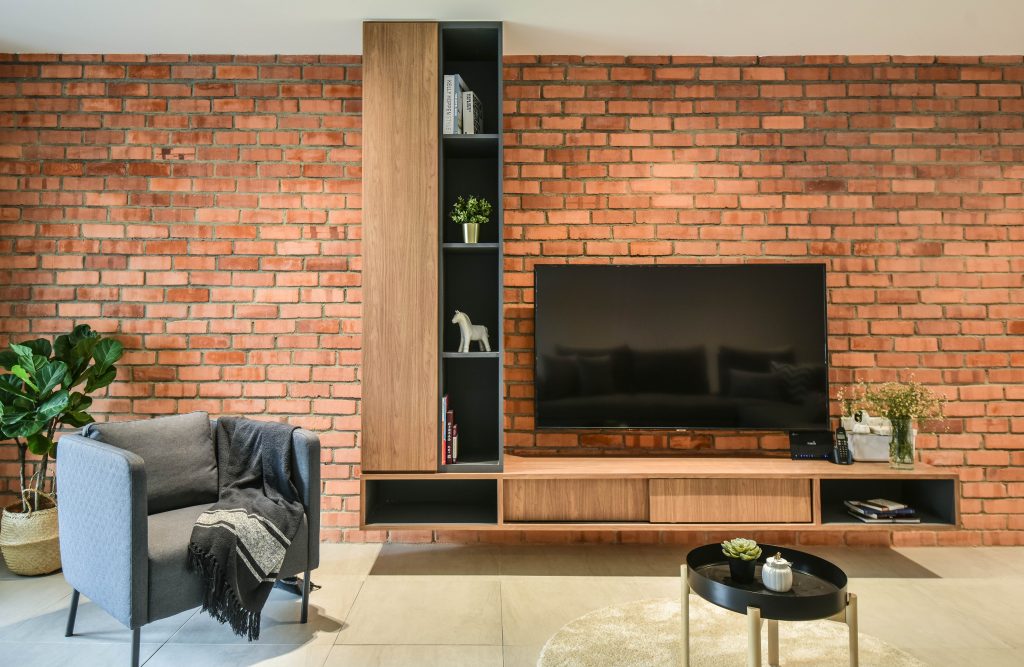 The white marble floor tiles and grey sofa set typical of modern-style homes serve to highlight the attention-grabbing red brick wall behind the television. It is this element that sets the mood of the area by bringing to mind a cosy home in a quiet provincial Western town. Adding to this effect is the built-in wooden television cabinet which has a half-black vertical section that extends all the way to the ceiling and invokes the image of a fireplace flue pipe.
The white marble floor tiles and grey sofa set typical of modern-style homes serve to highlight the attention-grabbing red brick wall behind the television. It is this element that sets the mood of the area by bringing to mind a cosy home in a quiet provincial Western town. Adding to this effect is the built-in wooden television cabinet which has a half-black vertical section that extends all the way to the ceiling and invokes the image of a fireplace flue pipe.
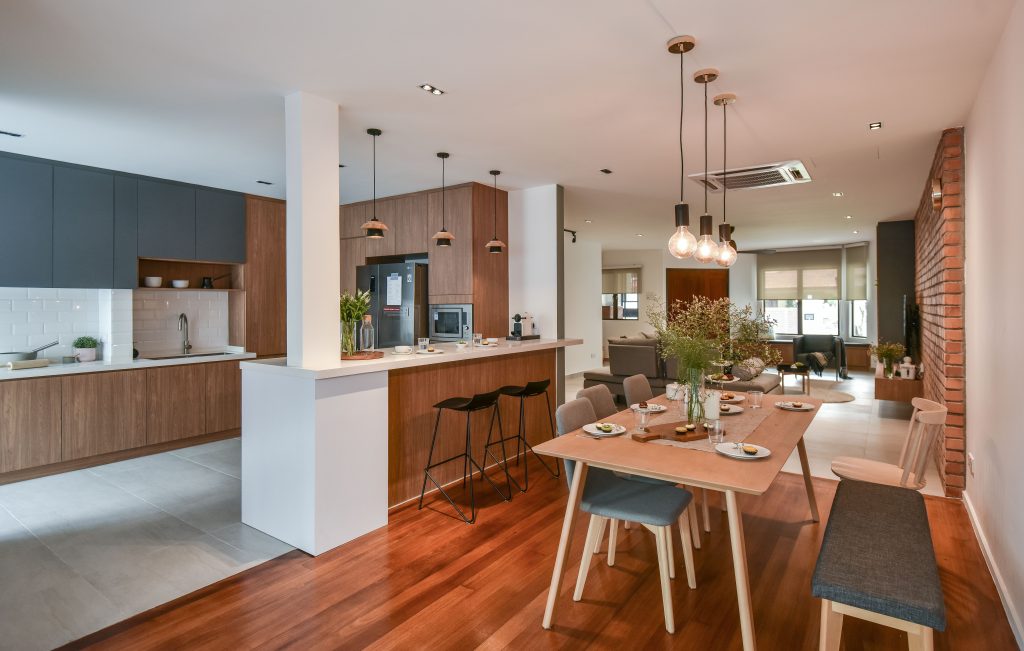 A different iteration of this theme was used in the dining area which strikes a careful balancing act by contrasting its white walls and ceiling with dark wood flooring. These two elements come together in the nearby kitchen island which has a wood box and a white marble countertop. Tying this together is the wooden dining set which comes with several dark grey upholstered chairs as well as a bench and is illuminated by three old-fashioned pendant lights.
A different iteration of this theme was used in the dining area which strikes a careful balancing act by contrasting its white walls and ceiling with dark wood flooring. These two elements come together in the nearby kitchen island which has a wood box and a white marble countertop. Tying this together is the wooden dining set which comes with several dark grey upholstered chairs as well as a bench and is illuminated by three old-fashioned pendant lights.
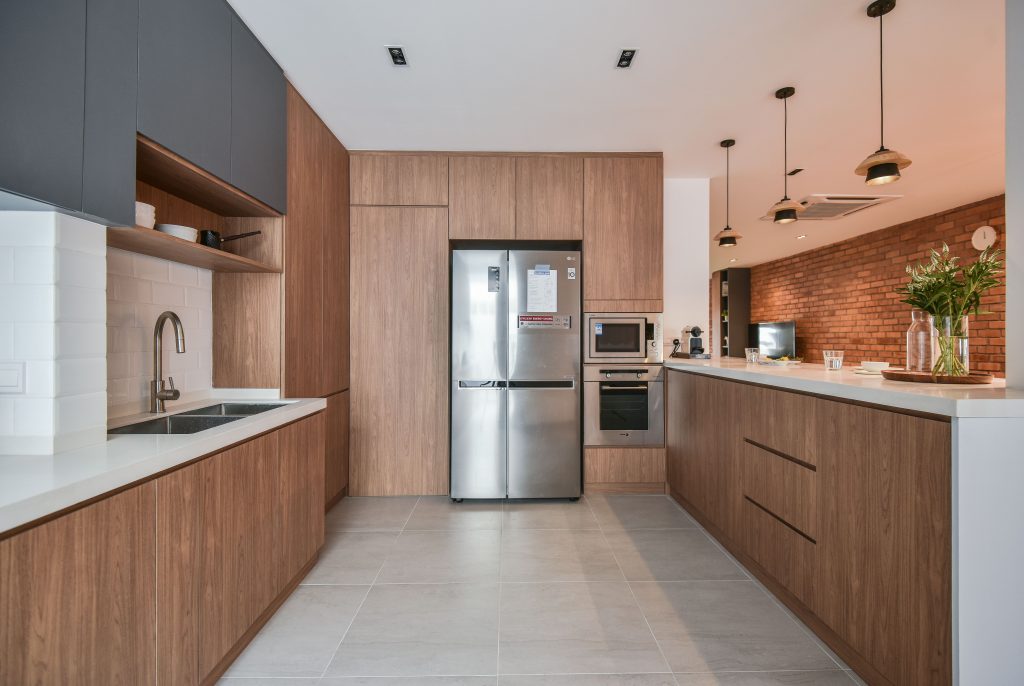 Flipping things around once again is the kitchen which utilises white marble floor tiles and has a white brick wall section above the white marble kitchen countertop. All this is brilliantly matched with the kitchen cabinets which show off the beauty of their natural wood grain. The exception is the stretch of cabinets above the kitchen countertop which have been spray-painted a dark grey and laminated to keep things interesting. For the purpose of maximising space usage and providing more storage space, a set of cabinets have been installed into the kitchen island.
Flipping things around once again is the kitchen which utilises white marble floor tiles and has a white brick wall section above the white marble kitchen countertop. All this is brilliantly matched with the kitchen cabinets which show off the beauty of their natural wood grain. The exception is the stretch of cabinets above the kitchen countertop which have been spray-painted a dark grey and laminated to keep things interesting. For the purpose of maximising space usage and providing more storage space, a set of cabinets have been installed into the kitchen island.
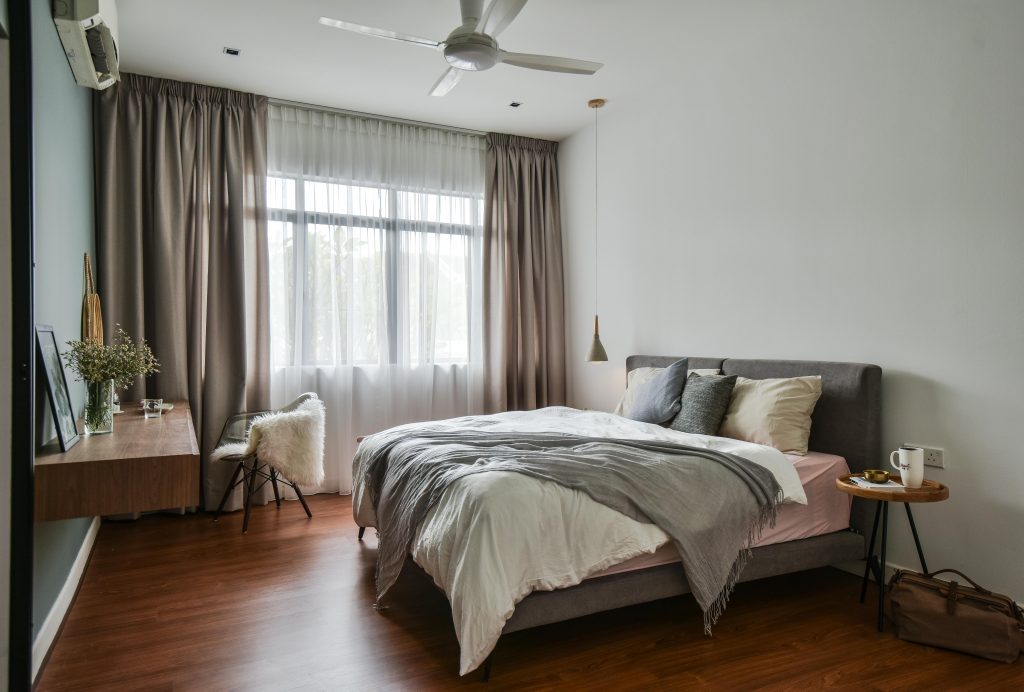 Upstairs, wood is the default from the flooring to the furniture although the rooms set themselves apart from each other by adopting a slightly different theme and palette. Grey is the dominant colour in the study and represented by the walls and chairs. In the case of the master bedroom, different shades of green have been applied to create the calming ambience necessary for the homeowners to get their much-needed rest. Meanwhile, pink was chosen for the girl’s bedroom which has another unique feature in the form of its house-shaped bedframe. Last but not least is the boy’s bedroom which liberally uses blue and has a white tepee tent where the son can play.
Upstairs, wood is the default from the flooring to the furniture although the rooms set themselves apart from each other by adopting a slightly different theme and palette. Grey is the dominant colour in the study and represented by the walls and chairs. In the case of the master bedroom, different shades of green have been applied to create the calming ambience necessary for the homeowners to get their much-needed rest. Meanwhile, pink was chosen for the girl’s bedroom which has another unique feature in the form of its house-shaped bedframe. Last but not least is the boy’s bedroom which liberally uses blue and has a white tepee tent where the son can play.
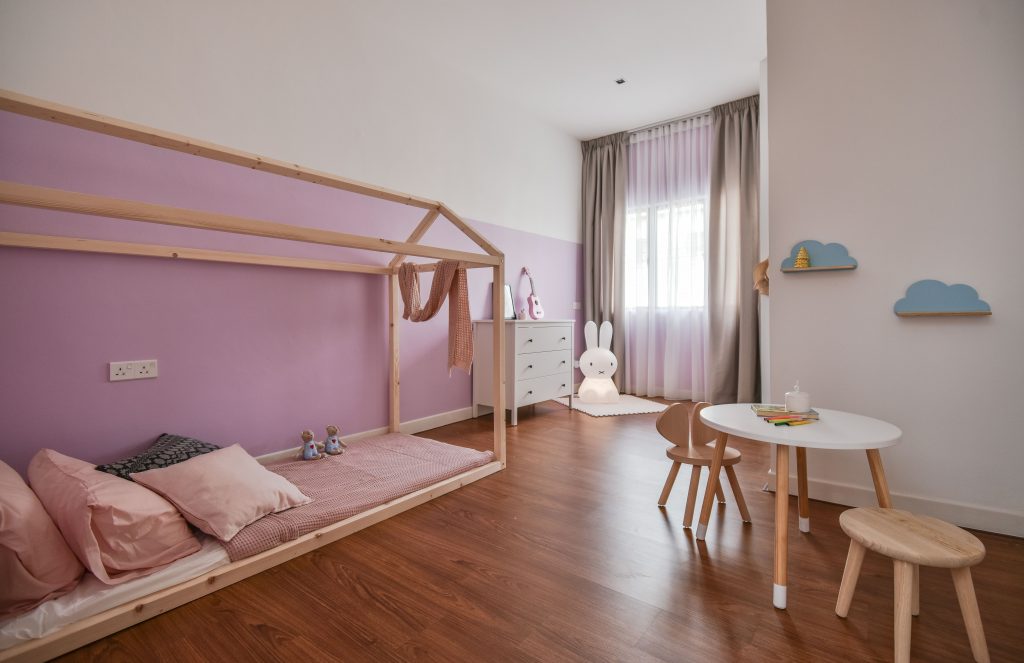
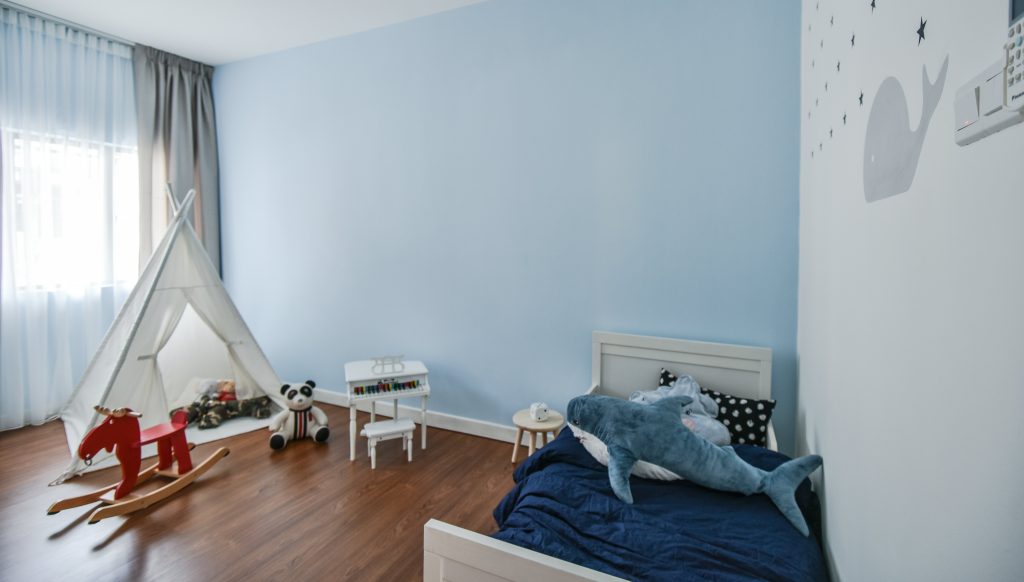
For more information, visit Yong Studio Sdn Bhd