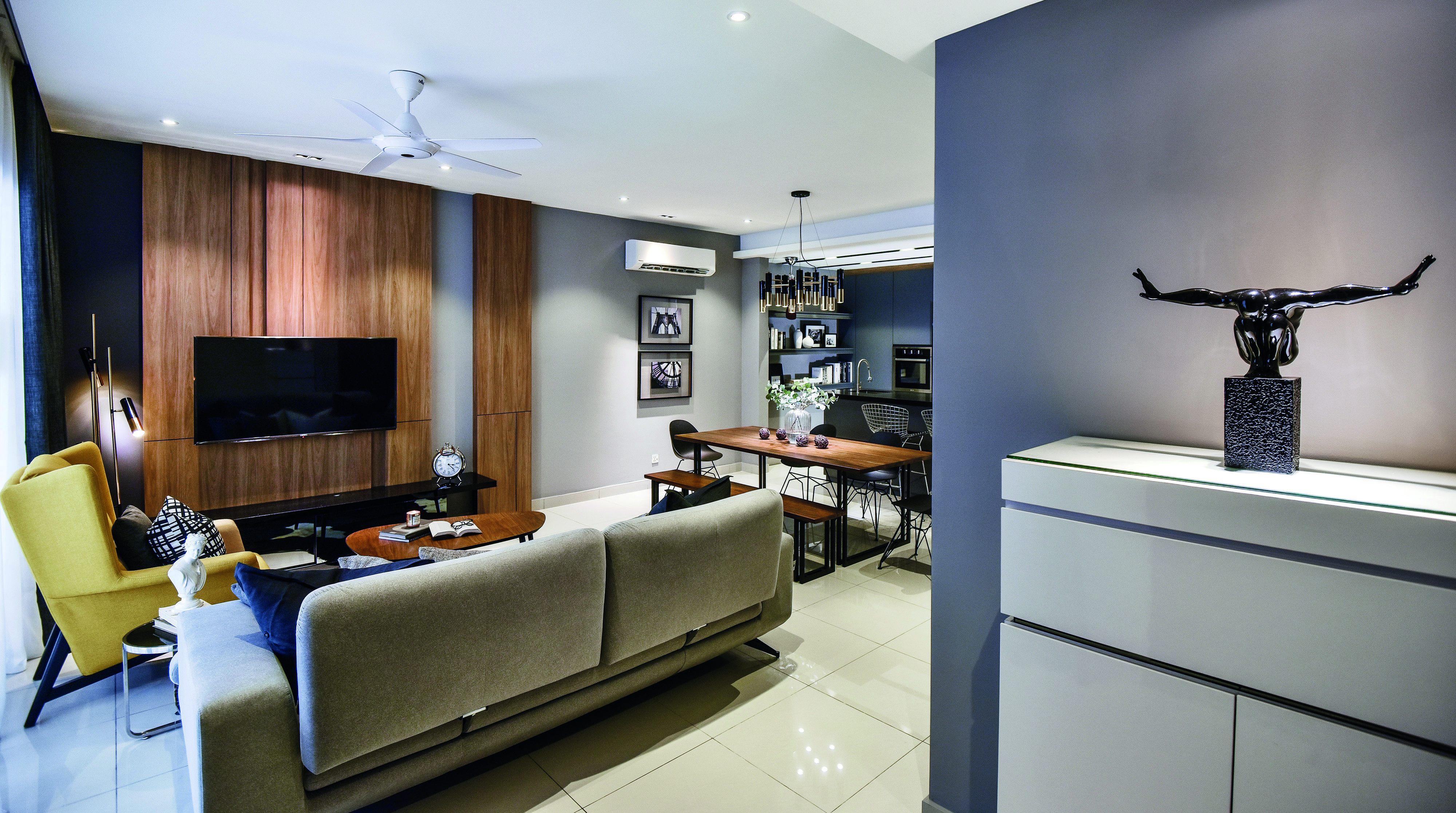
Information
ST CONCEPTS
ADD: 1M, Jalan Gottlieb, Bagan Jermal, 10350 Georgetown, Penang, Malaysia.
TELL: 04 228 4332/ 012 422 9332/ 012 422 3233
EMAIL: SnTigd@gmail.com
Information
ST CONCEPTS
ADD: 1M, Jalan Gottlieb, Bagan Jermal, 10350 Georgetown, Penang, Malaysia.
TELL: 04 228 4332/ 012 422 9332/ 012 422 3233
EMAIL: SnTigd@gmail.com
Crafted with class and comfort in mind, this luxurious residence is the epitome of city living at its best and finest.
With its convenient closeness to the city centre and plethora of top-notch facilities, it is no wonder that Central Residence is a coveted place to live. One homeowner here wished for their abode to highlight the development’s award-winning modern design while still exuding the comforting warmth traditionally associated with homes. This inspired Simon Yew and Terence Tang to come up with a concept that seamlessly combined both parts of their client’s request.
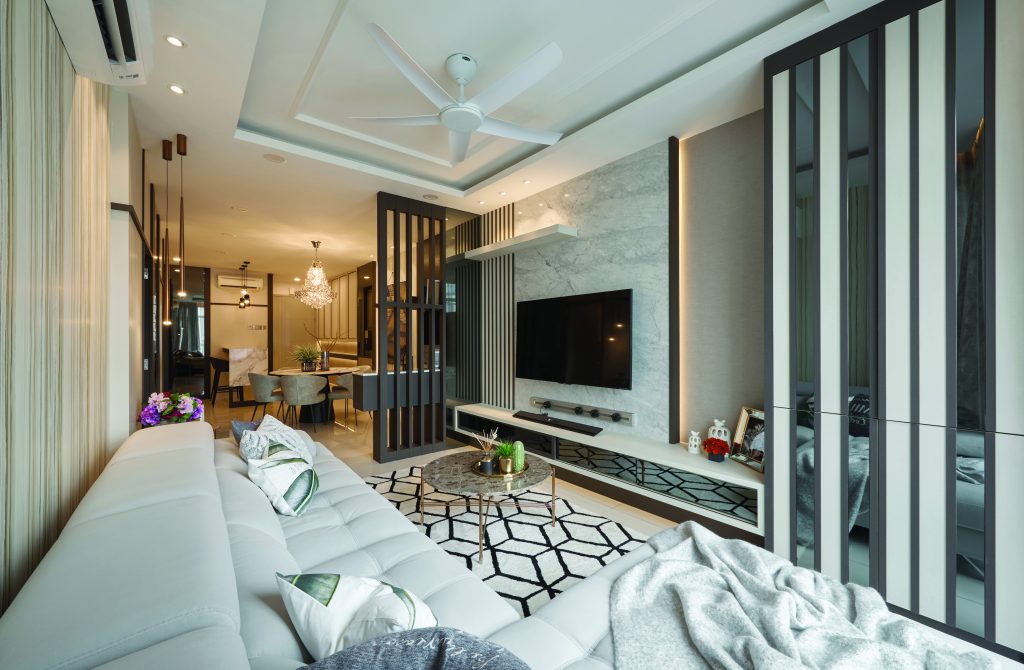 A unique mixture of the monochrome and neutral palettes coupled with an undeniably urban design set the tone for the entirety of the residence. At its core, the layout is open, spacious and free of unnecessary elements in order to magnify the home’s already notable sense of spaciousness. Unique shapes and furnishings were instead used to help differentiate one area from the other without disrupting the overall concept.
A unique mixture of the monochrome and neutral palettes coupled with an undeniably urban design set the tone for the entirety of the residence. At its core, the layout is open, spacious and free of unnecessary elements in order to magnify the home’s already notable sense of spaciousness. Unique shapes and furnishings were instead used to help differentiate one area from the other without disrupting the overall concept.
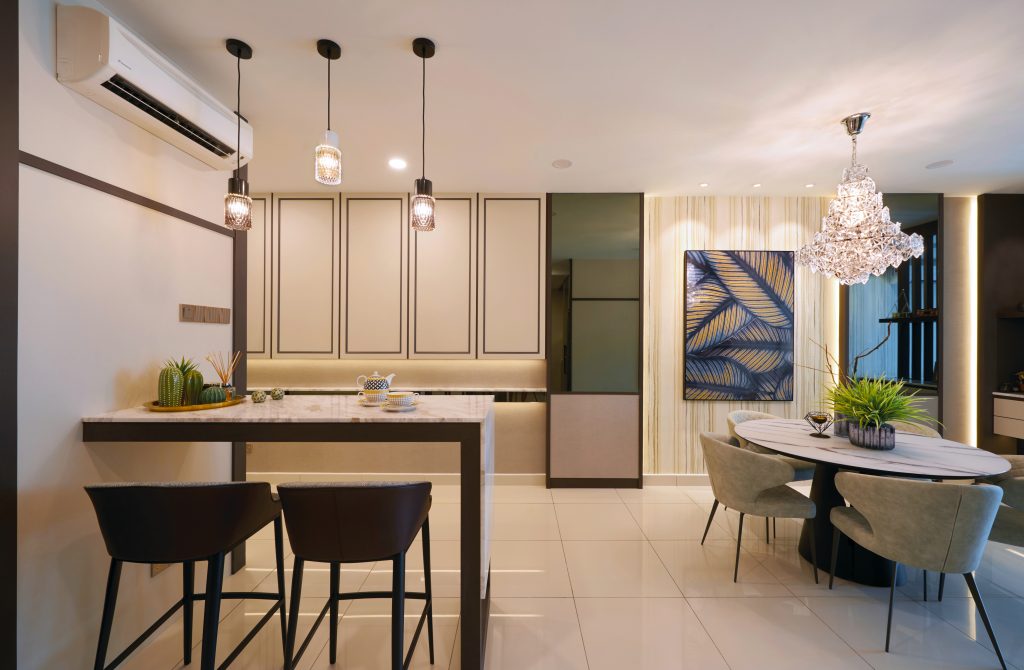 Several of these were used in combination to define the personality of the dining area which sports a round white marble-topped dining table and white upholstered curved dining chairs. Above, a stunning crystal chandelier creates a classy yet cosy atmosphere that is perfect for family meals. Adding both colour and pattern to the space is the nature-inspired painting on the nearby wall which has also been decorated with wood grain wallpaper.
Several of these were used in combination to define the personality of the dining area which sports a round white marble-topped dining table and white upholstered curved dining chairs. Above, a stunning crystal chandelier creates a classy yet cosy atmosphere that is perfect for family meals. Adding both colour and pattern to the space is the nature-inspired painting on the nearby wall which has also been decorated with wood grain wallpaper.
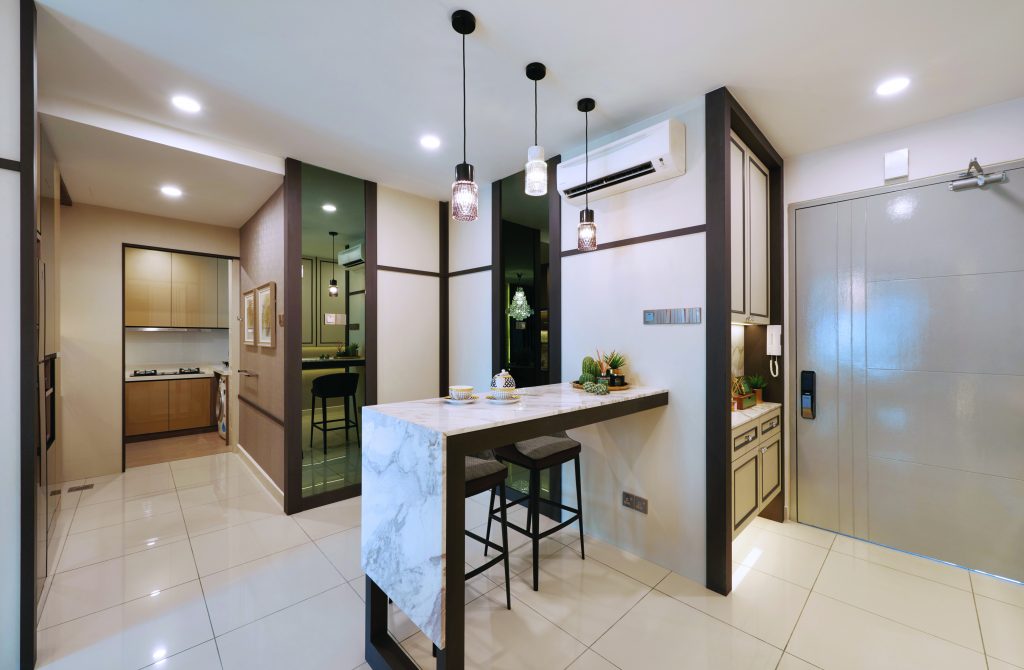 Matching this theme is the kitchen starting with the kitchen peninsula nearby which also has a white marble top. However, it sets itself apart by having three small pendant lights and upholstered bar stools which are white and brown in colour. This palette is continued further inside in the form of white countertops and brown kitchen cabinets.
Matching this theme is the kitchen starting with the kitchen peninsula nearby which also has a white marble top. However, it sets itself apart by having three small pendant lights and upholstered bar stools which are white and brown in colour. This palette is continued further inside in the form of white countertops and brown kitchen cabinets.
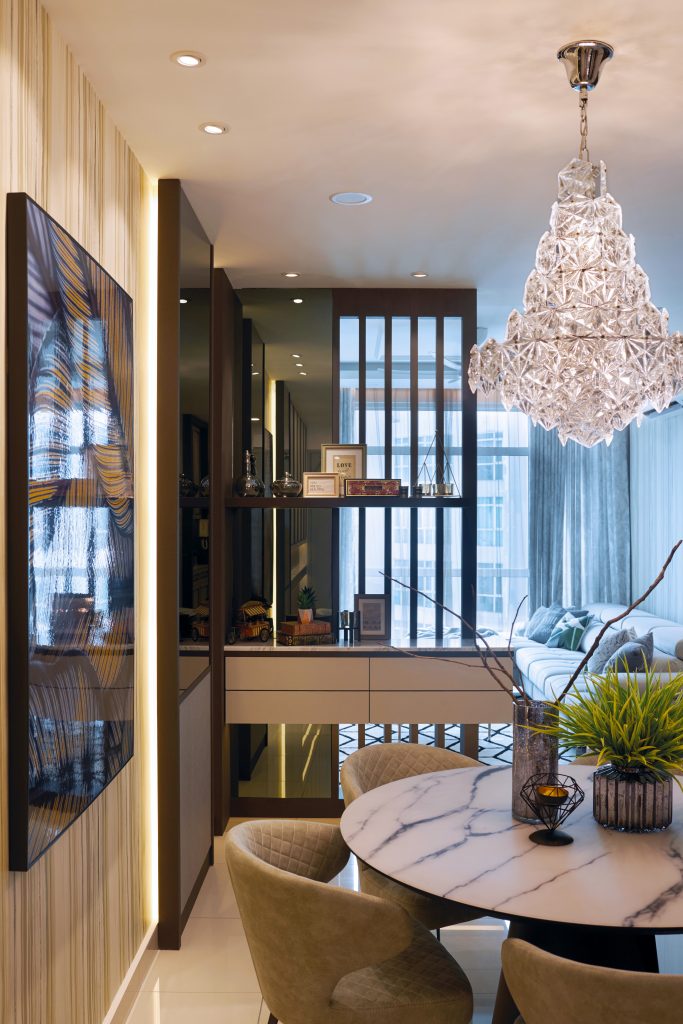 Visually separated from the dining area by a wood partition wall that doubles as a shelf, the living area is predominantly white from top to bottom. In line with the other social spaces, white marble was also used here in the form of a large slab covering the wall behind the television although the coffee table has a grey marble top instead. Meanwhile, a light grey L-shaped sofa gives it some variety in colour and texture along with the patterned rug underfoot. In the corner, a large cupboard with alternating strips of white wood, grey wood and mirrors provides storage space in a sophisticated-looking package.
Visually separated from the dining area by a wood partition wall that doubles as a shelf, the living area is predominantly white from top to bottom. In line with the other social spaces, white marble was also used here in the form of a large slab covering the wall behind the television although the coffee table has a grey marble top instead. Meanwhile, a light grey L-shaped sofa gives it some variety in colour and texture along with the patterned rug underfoot. In the corner, a large cupboard with alternating strips of white wood, grey wood and mirrors provides storage space in a sophisticated-looking package.
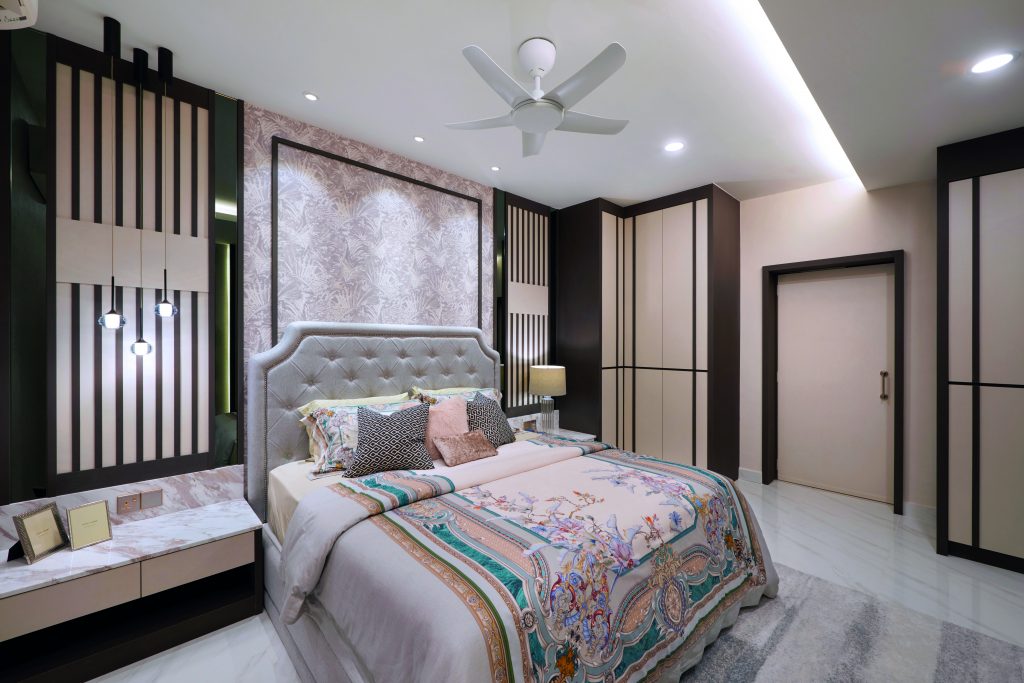 Naturally, it is the bedrooms that have the most well-defined personalities while still staying true to the established style of the entire residence. The master bedroom makes the grandest statement of all with its patterned wallpaper, diamond-tufted headboard and furnishings comprised of dark and light wood. White marble is also present here as flooring and the tops of the wall-mounted bedside tables. Separated from the sleeping area by a sliding glass door, the small study area and en suite bathroom offer another level of privacy and quietude when needed. While it is much smaller in comparison, the other bedroom holds its own with its floor-to-ceiling wardrobe and long study desk.
Naturally, it is the bedrooms that have the most well-defined personalities while still staying true to the established style of the entire residence. The master bedroom makes the grandest statement of all with its patterned wallpaper, diamond-tufted headboard and furnishings comprised of dark and light wood. White marble is also present here as flooring and the tops of the wall-mounted bedside tables. Separated from the sleeping area by a sliding glass door, the small study area and en suite bathroom offer another level of privacy and quietude when needed. While it is much smaller in comparison, the other bedroom holds its own with its floor-to-ceiling wardrobe and long study desk.
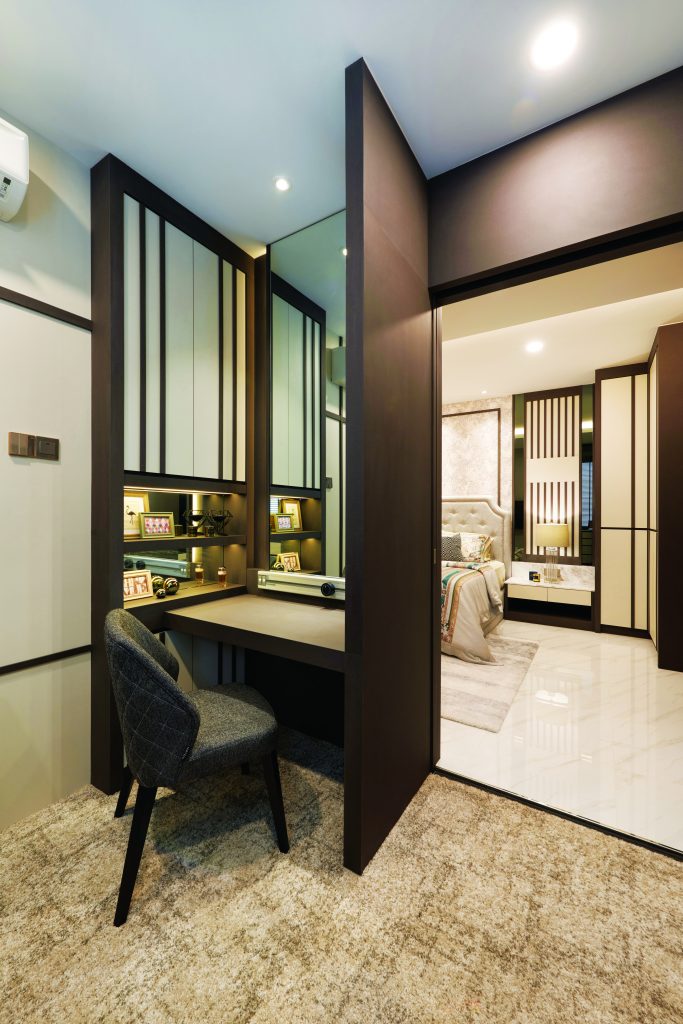
For more information, visit ST CONCEPTS.