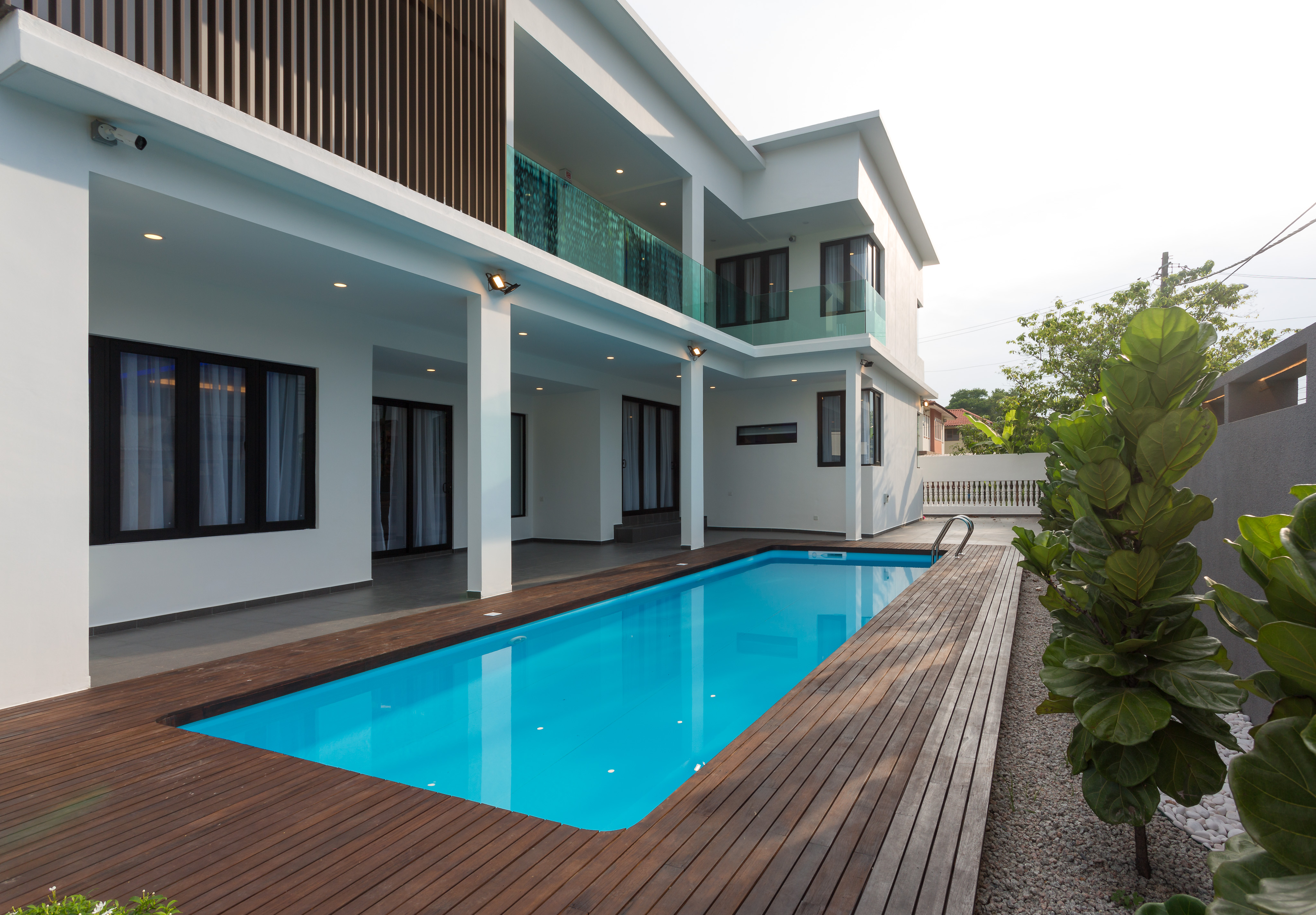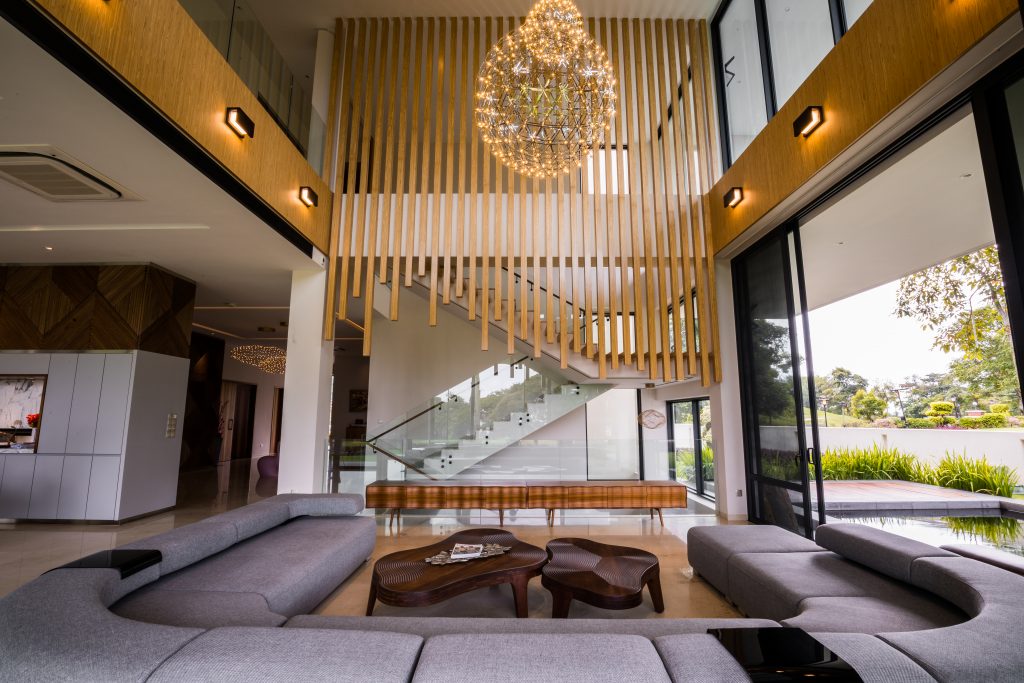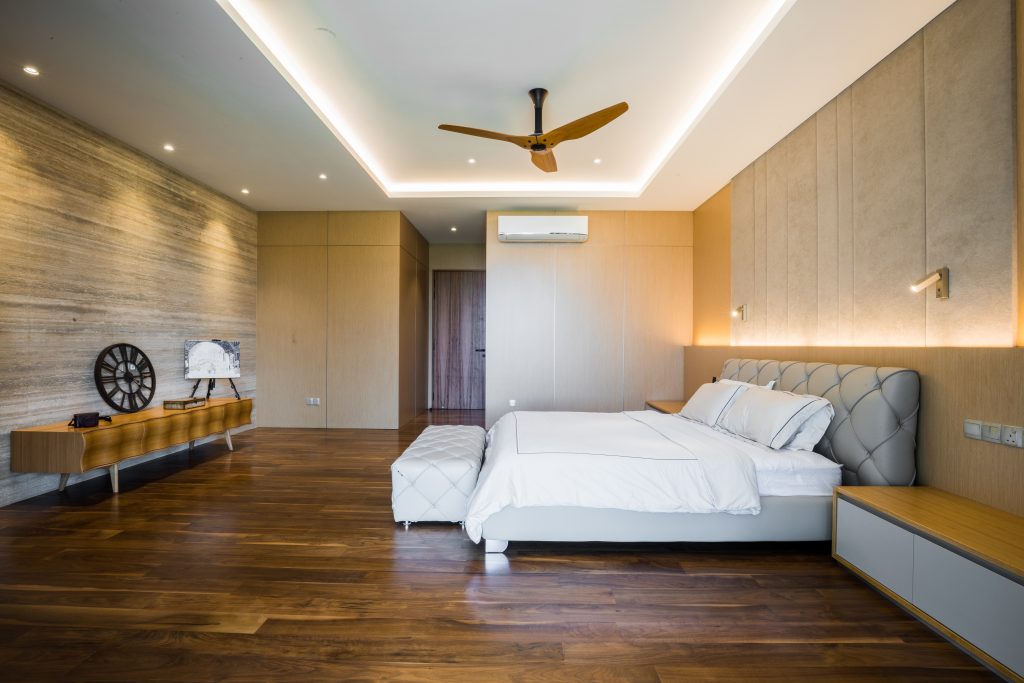
Information
SACHI INTERIOR DESIGN SDN BHD
ADD: No 4-2, Jalan Pekaka 8/4, Kota Damansara, 47810, Petaling Jaya, Selangor, Malaysia.
TELL: 03 6143 9711
EMAIL: enquiry@sachi-interiors.com
Information
SACHI INTERIOR DESIGN SDN BHD
ADD: No 4-2, Jalan Pekaka 8/4, Kota Damansara, 47810, Petaling Jaya, Selangor, Malaysia.
TELL: 03 6143 9711
EMAIL: enquiry@sachi-interiors.com
Extensive use of pine wood and harmonious blend of natural and built environment results in a warm, lively, and soothing residence.
Pine trees are evergreen, long-lived, adaptable in varied environments, and used widely in high-value carpentry items. Therefore, it is only apt that this Sachi Interior Design project is named Crème les pins, French for cream pines, not only for its extensive use of pine wood, but also for its harmonious blend of natural and built environment.
 The residence’s space comes into full play, with its interior and exterior minimally separated by wide doorways. The integration of interior and exterior spaces brings into play a greater variety of lines, shapes and patterns that contribute to the residence’s character. The extensive use of pine wood results an earthy colour theme, with the use of dark vivid red-orange called terra-cotta, which is rich, warm, and fill of vitality. As a piece of nature that breathes and lives, the wood radiates warmth, enhances the residence’s atmosphere, and soothes the senses.
The residence’s space comes into full play, with its interior and exterior minimally separated by wide doorways. The integration of interior and exterior spaces brings into play a greater variety of lines, shapes and patterns that contribute to the residence’s character. The extensive use of pine wood results an earthy colour theme, with the use of dark vivid red-orange called terra-cotta, which is rich, warm, and fill of vitality. As a piece of nature that breathes and lives, the wood radiates warmth, enhances the residence’s atmosphere, and soothes the senses.
 While relaxing on a lightened blue U-shaped sofa that leaves a sense of well-being and peace, one can gaze upwards at the living room’s spherical ceiling lighting feature with scattered lights and triangular patterns, which leave an impression of fireflies flitting in a complex and harmonious manner in a natural environment. The view of the curated green landscape leaves an impression of freshness, good health, and prosperity. With the garden having a balance of fine and course textures; matching colours of green, violet, and terra-cotta; symmetrical arrangement of shrubs, trees, and rocks; contrasting visual weight; lines that give form to the garden; and trimmed forms of flora matching their natural counterparts beyond the garden’s boundaries, these characteristics result in a unified, functional, and aesthetically pleasing landscape.
While relaxing on a lightened blue U-shaped sofa that leaves a sense of well-being and peace, one can gaze upwards at the living room’s spherical ceiling lighting feature with scattered lights and triangular patterns, which leave an impression of fireflies flitting in a complex and harmonious manner in a natural environment. The view of the curated green landscape leaves an impression of freshness, good health, and prosperity. With the garden having a balance of fine and course textures; matching colours of green, violet, and terra-cotta; symmetrical arrangement of shrubs, trees, and rocks; contrasting visual weight; lines that give form to the garden; and trimmed forms of flora matching their natural counterparts beyond the garden’s boundaries, these characteristics result in a unified, functional, and aesthetically pleasing landscape.
 A bull figurine in a charging stance is bathed in warm light in the midst of the dining room’s wall feature. It has a symbolic meaning of rising values in stock markets, reflecting the home owner’s financial philosophy. The ceiling fan blades and dining furniture set with the smooth textures of a decorative potted plant create a unifying sense of warmth and vitality within the dining room.
A bull figurine in a charging stance is bathed in warm light in the midst of the dining room’s wall feature. It has a symbolic meaning of rising values in stock markets, reflecting the home owner’s financial philosophy. The ceiling fan blades and dining furniture set with the smooth textures of a decorative potted plant create a unifying sense of warmth and vitality within the dining room.
 The home entertainment room, fitted and furnished with leather sofas, leg rests, cushions, home cinema with 5.1 surround sound system, game console system, and grand double doors, promises a luxurious platinum-class entertainment experience. Love for billiards and karaoke among residents is evident with another entertainment room furnished and fitted with a black billiards table, a karaoke entertainment system, and a condenser microphone on a stand.
The home entertainment room, fitted and furnished with leather sofas, leg rests, cushions, home cinema with 5.1 surround sound system, game console system, and grand double doors, promises a luxurious platinum-class entertainment experience. Love for billiards and karaoke among residents is evident with another entertainment room furnished and fitted with a black billiards table, a karaoke entertainment system, and a condenser microphone on a stand.
 In harmony with the residence’s design, the master bedroom adopts the residence’s overall colour theme. A painting of the Ponte Balbi bridge over the Rio de San Zulian canal in Venice and a round clock with roman numerals leave a symbolic impression of timeless beauty. Extensive use of mirrors and glass ensures ample illuminates within the built-in wardrobe room. Tell-tale signs of a teddy bear and a robot leave a sense of youth and innocence within a child’s bedroom. When various elements are gathered within the residence, they result in an environment that is warm, rich, and soothing.
In harmony with the residence’s design, the master bedroom adopts the residence’s overall colour theme. A painting of the Ponte Balbi bridge over the Rio de San Zulian canal in Venice and a round clock with roman numerals leave a symbolic impression of timeless beauty. Extensive use of mirrors and glass ensures ample illuminates within the built-in wardrobe room. Tell-tale signs of a teddy bear and a robot leave a sense of youth and innocence within a child’s bedroom. When various elements are gathered within the residence, they result in an environment that is warm, rich, and soothing.
For more information, visit SACHI INTERIOR DESIGN SDN BHD.