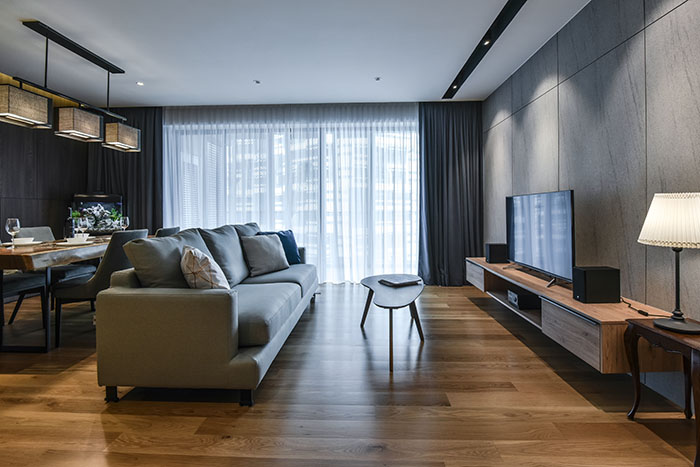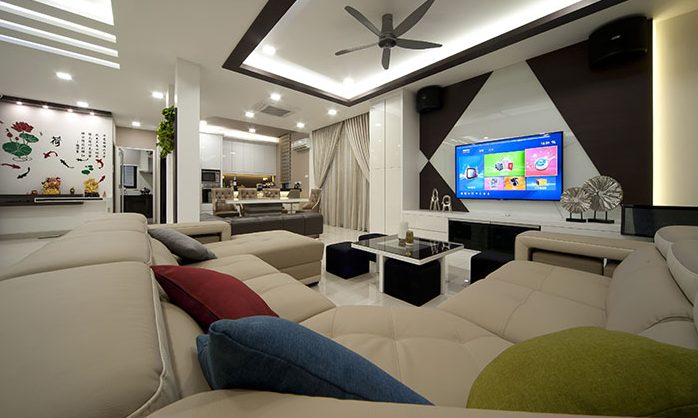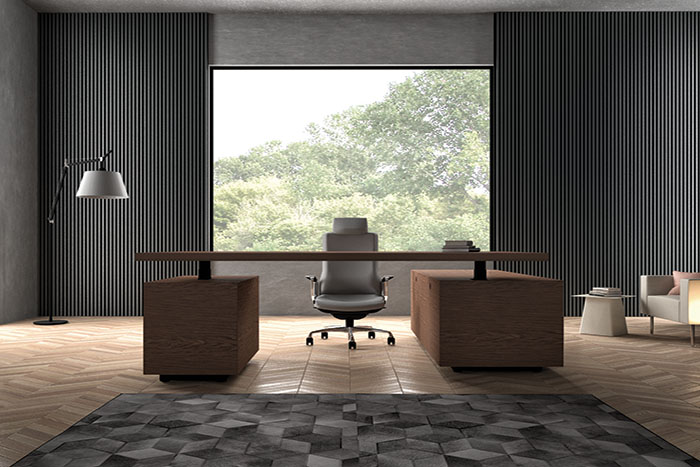
The layout of the 1,800 square feet condominium immediately catches the eye for its unique use of spatial awareness. One is met with a standalone wooden island and two wooden bar stools, accented with a pop of colour by an extended white island top.
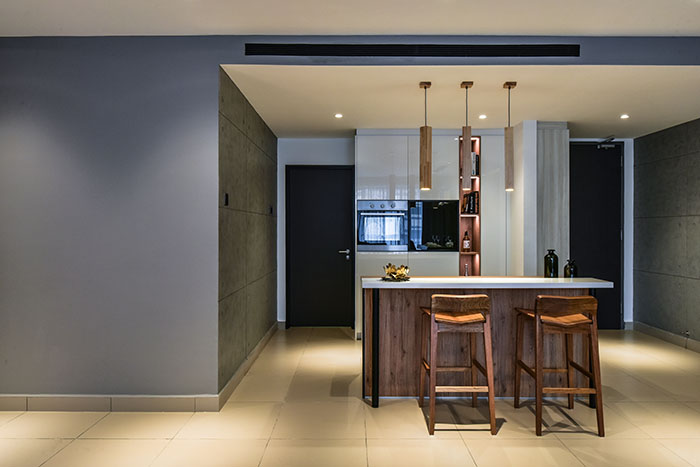
1 Modern living
The oblong-shaped light fixtures are contrasted with wooden finishes from the island and bar stools, providing a meld of textures. The kitchen design centres on minimalism by hosting the oven and fridge in the shelf opposite the island, allowing for ease of passage.
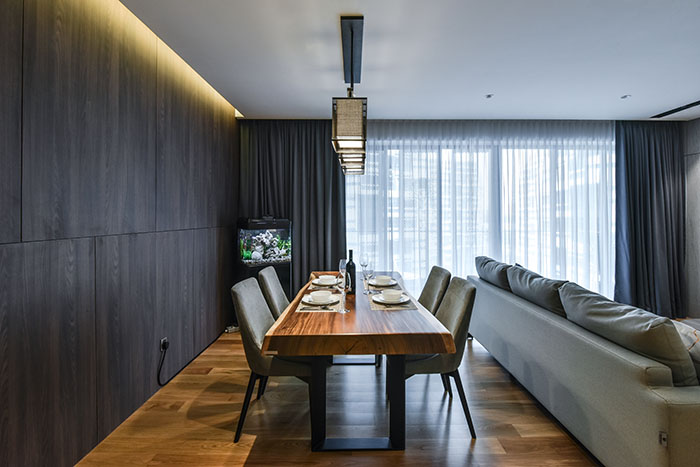 2 Understated elegance
2 Understated elegance
The living room-cum-dining room, placed on a wooden elevated platform, receives natural light from its wide windows. Cubed light fixtures hanging over the dining table provide a contemporary tone to the ambience of the room.
 3 Picture perfect
3 Picture perfect
Away from the kitchen, the small room is furnished with a hanging shelf and a wall-mounted wooden desk. These innovative yet simple solutions, work well with the neutral grey and brown theme features, maintaining visual connectivity between spaces.
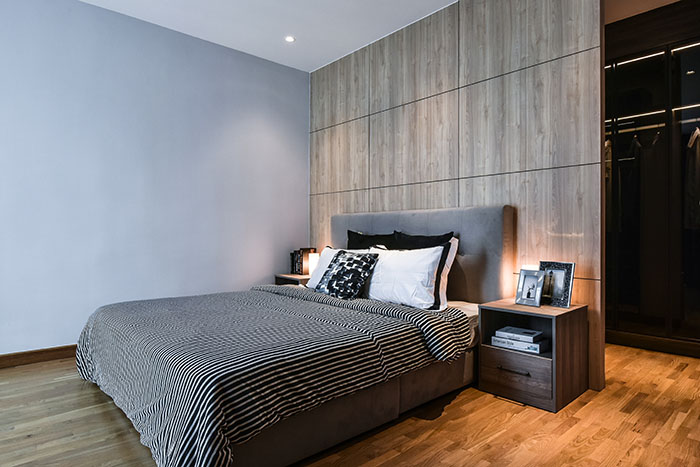 4 Calm amidst chaos
4 Calm amidst chaos
Fashioned with a wooden accented wall behind the headboard, the soft neutral grey wall provides the bedroom with a spacious vibe.

5 The daily agenda
The shallow and dark wooden closet juxtaposed by the steel structures, runs vertical to the wooden wall thus providing an organised look to the bedroom.
