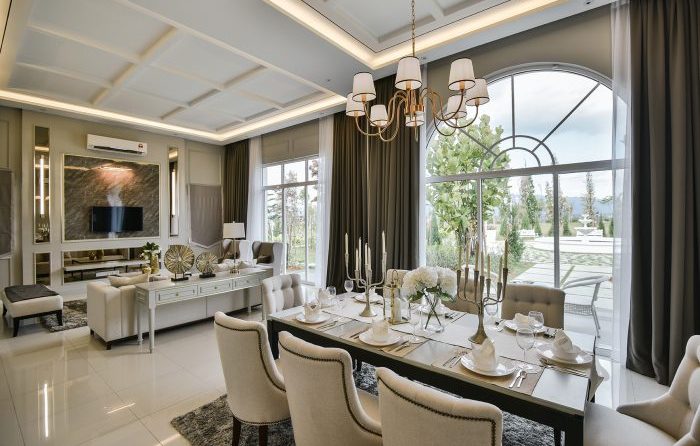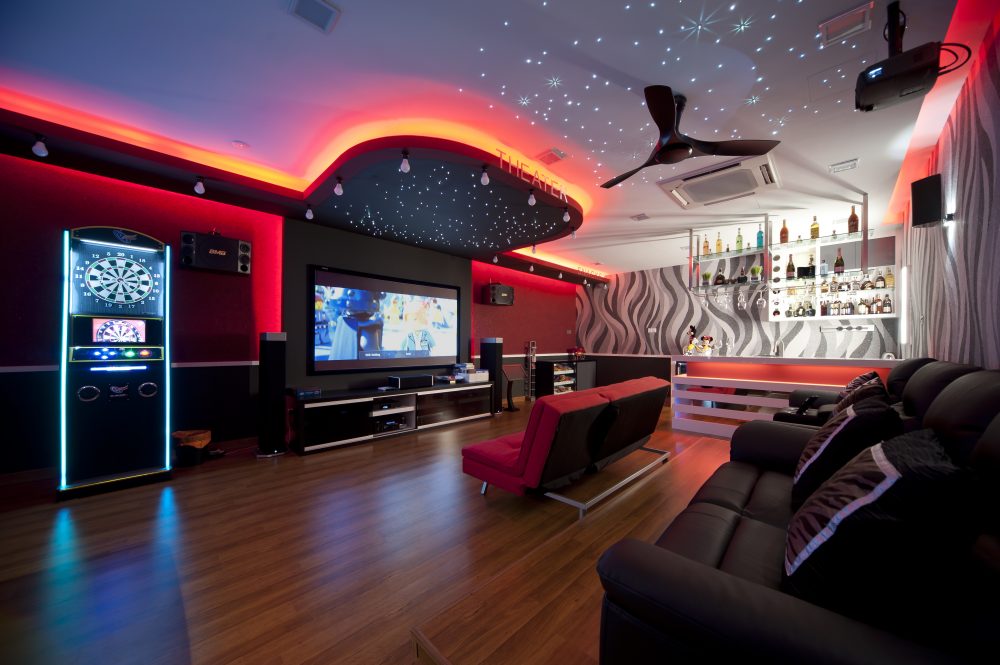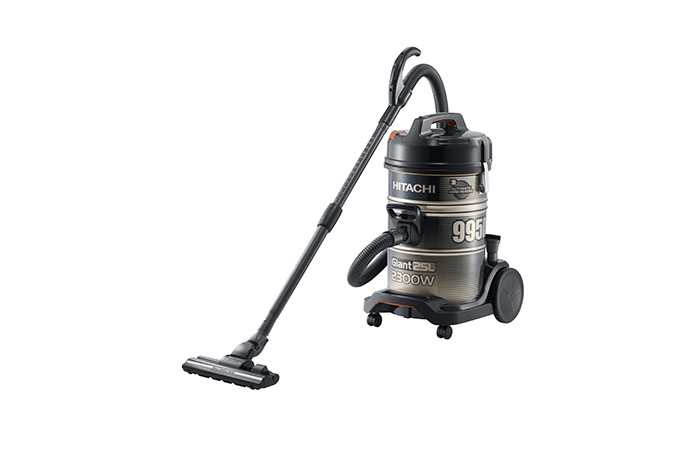
In this project located at Setia Ecohill 2, Seminyih, the designer has set out with the intention of creating this 2,121 square feet double-storey show unit design that allows guests to feel at ease with its homely ambience and the warmth its design features evoke.
 1 Modern features
1 Modern features
The dining area is personalised with a 6-seater dining set, a tasteful pendant light and a beautifully coated grey wall, which serve to anchor the design of its common area.
 2 Shades of light
2 Shades of light
Walking passed the grey wall, guests are treated to a spacious kitchen that features a mixture of white-coloured finishes to bring out a clean and welcoming vibe to the space.
 3 Fun space
3 Fun space
The space next to the kitchen is converted into a kid’s playroom as the wall is fitted with a window panel, allowing parents to keep an eye out for their children while preparing a meal.
 4 Cosy surroundings
4 Cosy surroundings
Decked out in a soft, neutral colour palette, the selection of modern furniture pieces that complemented the amount of natural lighting the open space layout enjoys from its surroundings.
 5 Rustic elements
5 Rustic elements
The colour palette of lumber and wood neutralises the fabric upholsteries and a wall-mounted cabinet that helps focus on the calming hues of the area.
 6 Futuristic charm
6 Futuristic charm
Combining the elements of nature and modern concept, the master bedroom is fitted from sleek timber surfaces, accompanied by a semi-opened room divider crafted out of lumber to keep the design clean and natural.

