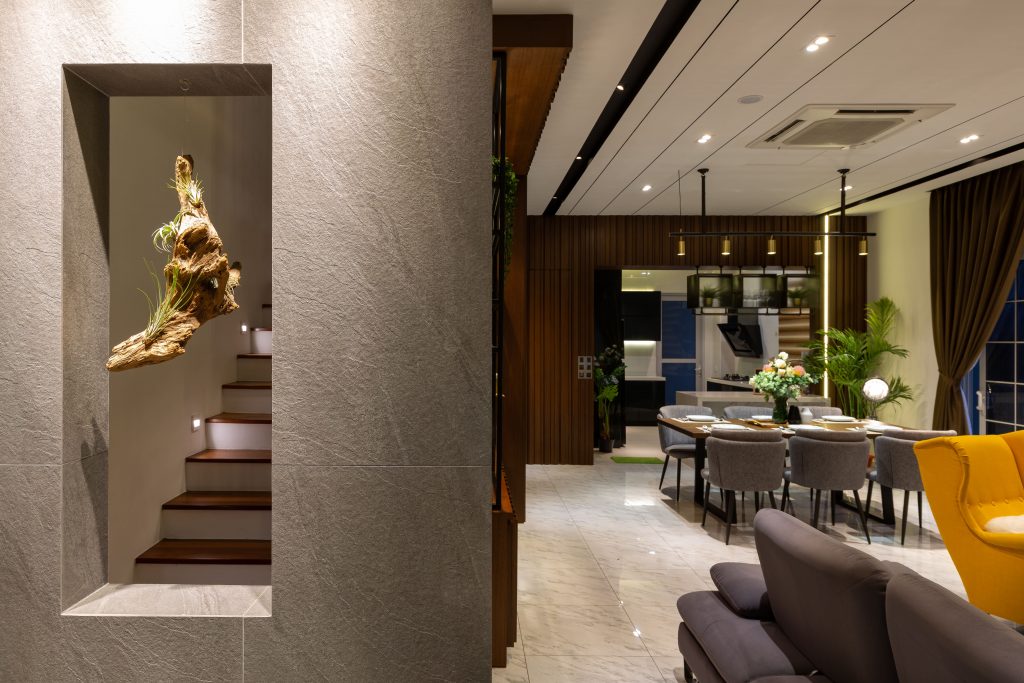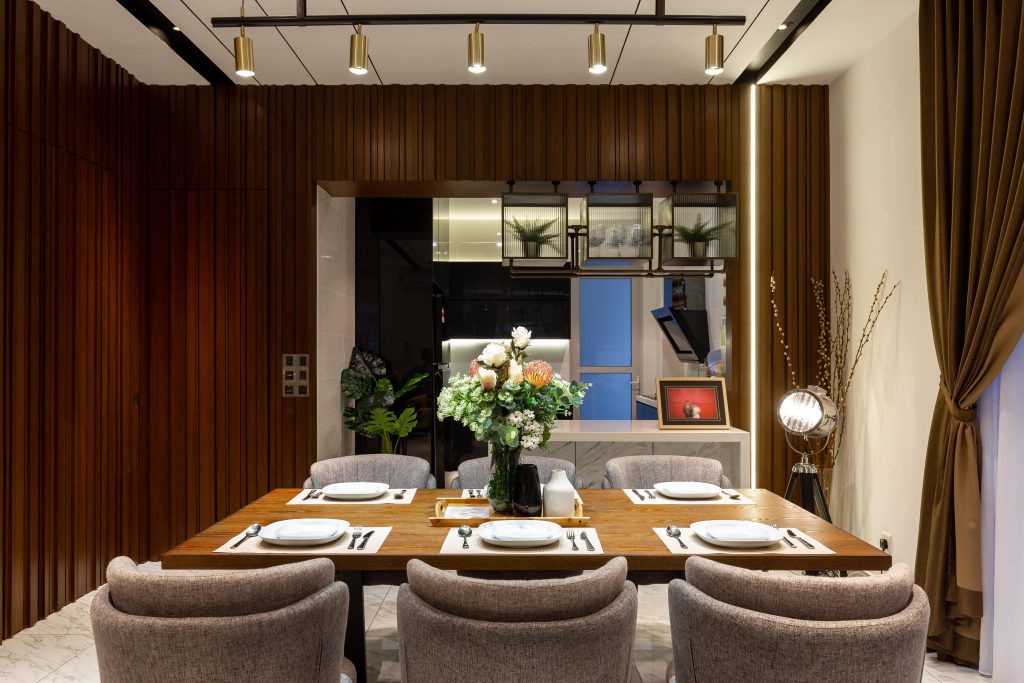
RICE DESIGN SDN BHD
ADD: 19B, Jalan Sutera Tanjung 8/2, Taman Sutera Utama, 81300 Johor Bahru, Johor, Malaysia
TEL: 07 558 8233 / 017 773 9962
EMAIL: riceinterior@gmail.com
RICE DESIGN SDN BHD
ADD: 19B, Jalan Sutera Tanjung 8/2, Taman Sutera Utama, 81300 Johor Bahru, Johor, Malaysia
TEL: 07 558 8233 / 017 773 9962
EMAIL: riceinterior@gmail.com
By playing around with the fact that transliterations of Chinese words have multiple connotations, Rice Design was able to create the meaningfully-named Yang House.
Connected to the outside world by a majestic bridge, Eco Spring is a utopian township that more than lives up to its name with its wealth of verdant landscapes and pristine lakes. Inspired by the sophisticated elegance typical of classic European architecture, the houses here are things of beauty on the outside and the inside. Desiring something a little different for their own abode, one resident brought in Silver and Abigael Chng to reinvent their home with the Chinese word ‘Yang’ as the core concept.

The designers proceeded to draw inspiration from the fact that different transcriptions of the word have different meanings. One has the ‘Mu’ radical in it which means ‘wood’ and hints at the character’s meaning of ‘willow’ while another means ‘goat’ or ‘sheep’. Upon realising that the word could represent nature on more than one level, they made it their goal to turn the house into a space that not only brings man and nature together but also allows both of them to exist in harmony with each other. This is artistically expressed in the house by thin black lines on the ceiling which flow uninterrupted from the living room all the way to the dry kitchen.
 Consequently, the home’s décor is largely comprised of beautiful wood and stone elements that effortlessly showcase nature in all its stunning glory. No room embodies this better than the living area which uses white marble floor tiles and white paint on its walls and ceiling to highlight the vibrant colours and eye-catching details present. The yellow one-seater, faded blue rug and oval wooden coffee table are juxtaposed with grey stone slabs covering the wall behind the television, a black marble-topped television cabinet and a grey L-shaped sofa. Contributing to the core theme is the strip of irregularly-cut solid timber wooden panels covering the top of the stone slabs and the side closest to the corner. Here, two vertical rows of LED lighting have been installed in order to create the illusion of sunlight piercing through wooden shades.
Consequently, the home’s décor is largely comprised of beautiful wood and stone elements that effortlessly showcase nature in all its stunning glory. No room embodies this better than the living area which uses white marble floor tiles and white paint on its walls and ceiling to highlight the vibrant colours and eye-catching details present. The yellow one-seater, faded blue rug and oval wooden coffee table are juxtaposed with grey stone slabs covering the wall behind the television, a black marble-topped television cabinet and a grey L-shaped sofa. Contributing to the core theme is the strip of irregularly-cut solid timber wooden panels covering the top of the stone slabs and the side closest to the corner. Here, two vertical rows of LED lighting have been installed in order to create the illusion of sunlight piercing through wooden shades.
 Aside from the shelves made of glass and black steel that double as a divider separating the home’s social areas from the stairs, these wooden panels cover the entire other side of the house. Stretching past the living area into the dining area right next to it, they further maintain the harmonious flow of elements throughout the abode. The same can be said for the dining set which features a solid wood-topped dining table and grey upholstered chairs.
Aside from the shelves made of glass and black steel that double as a divider separating the home’s social areas from the stairs, these wooden panels cover the entire other side of the house. Stretching past the living area into the dining area right next to it, they further maintain the harmonious flow of elements throughout the abode. The same can be said for the dining set which features a solid wood-topped dining table and grey upholstered chairs.
 Made out of white marble slabs, the kitchen island nearby along with the black steel and glass boxes hanging overhead separates the dining area from the kitchen. In order to give it a more spacious feel, the wall originally between the dry and wet kitchens was demolished. A monochrome palette in the form of black cabinets and white countertops was then applied to tie everything seamlessly together.
Made out of white marble slabs, the kitchen island nearby along with the black steel and glass boxes hanging overhead separates the dining area from the kitchen. In order to give it a more spacious feel, the wall originally between the dry and wet kitchens was demolished. A monochrome palette in the form of black cabinets and white countertops was then applied to tie everything seamlessly together.
 Up the wood-covered stairs and past an artistic grey stone wall framing a raw piece of nature, the master bedroom offers a slightly different interpretation of the home’s overall theme that is no less impressive. The wood flooring used here matches the wooden bedside cabinets and the wood panels in the wall right above them. These are pleasantly contrasted by the grey upholstered panels used for the headboard and to cover the rest of the wall above the bed.
Up the wood-covered stairs and past an artistic grey stone wall framing a raw piece of nature, the master bedroom offers a slightly different interpretation of the home’s overall theme that is no less impressive. The wood flooring used here matches the wooden bedside cabinets and the wood panels in the wall right above them. These are pleasantly contrasted by the grey upholstered panels used for the headboard and to cover the rest of the wall above the bed.
For more information, visit Rice Design Sdn Bhd