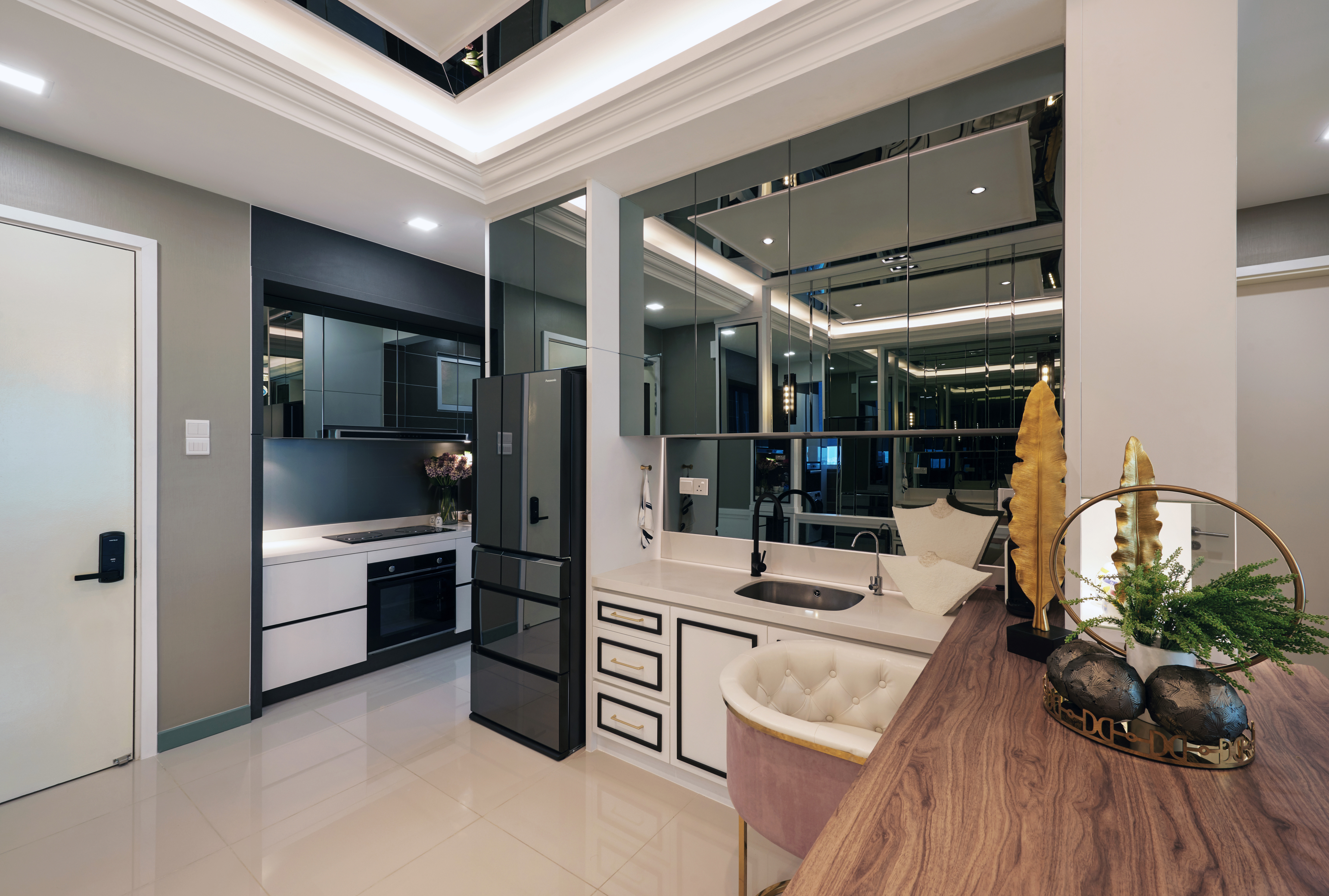
Information
YONG STUDIO SDN BHD
ADD: T6 Light Grey, 2-2 Jalan LGSB 1/3, Pusat Komersial LGSB, Off Jalan Hospital, 47000 Sungai Buloh, Selangor, Malaysia.
TELL: 03 6143 9102 / 016 263 5911
EMAIL: call.me@yongstudio.com.my
Information
YONG STUDIO SDN BHD
ADD: T6 Light Grey, 2-2 Jalan LGSB 1/3, Pusat Komersial LGSB, Off Jalan Hospital, 47000 Sungai Buloh, Selangor, Malaysia.
TELL: 03 6143 9102 / 016 263 5911
EMAIL: call.me@yongstudio.com.my
Just like its name implies, Wish Box is not merely its residing family’s abode but also the place where their dreams come true big or small.
As it is nestled between Mont’ Kiara and Damansara Heights, it is no surprise that Desa Sri Hartamas is itself a highly sought-after address among city folk. One lucky new resident of this affluent neighbourhood wanted their new abode to better reflect their family’s requirements and personalities and sought Yong Studio’s help in realising this wish. The designers handled the transformation project with great skill, turning the terrace house into a cosy living space that met everyone’s wants and needs.
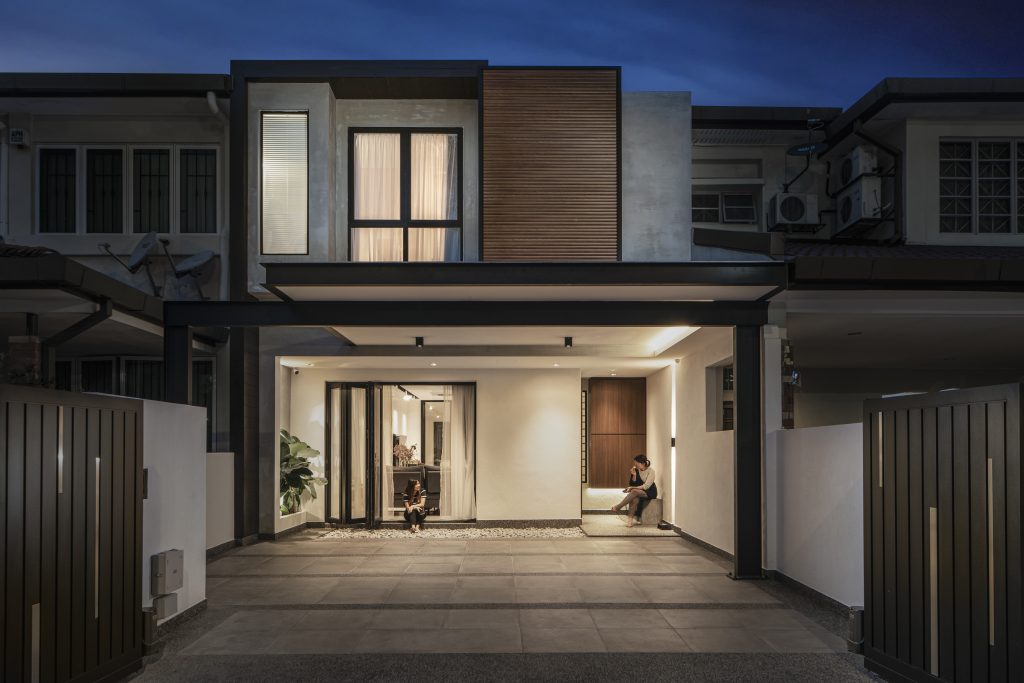 Named Wish Box, the project utilised a Nordic-style concept in order to achieve its goal on the outside as well as the inside. With functionality as the driving force of every design choice, the appearance of each section of the home is artistically minimalistic. For starters, a modern yet industrial look was achieved for the car porch roof by combining its I-beam structure with a mixture of wood and cement.
Named Wish Box, the project utilised a Nordic-style concept in order to achieve its goal on the outside as well as the inside. With functionality as the driving force of every design choice, the appearance of each section of the home is artistically minimalistic. For starters, a modern yet industrial look was achieved for the car porch roof by combining its I-beam structure with a mixture of wood and cement.
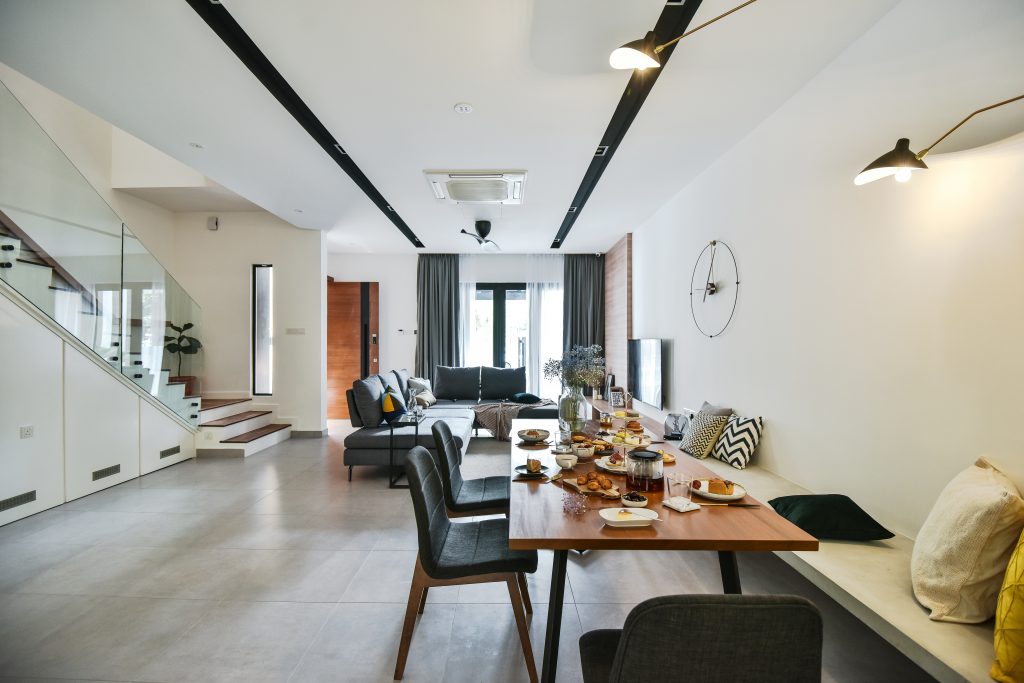 The same principle was applied to the interior which has an open layout concept that amplifies the home’s sense of spaciousness and allows for a wide unobstructed view of nearly the entire floor regardless of the angle. As a result, every individual in the residence can feel as if they are in their own private corner while not being completely cut off from everyone else at the same time.
The same principle was applied to the interior which has an open layout concept that amplifies the home’s sense of spaciousness and allows for a wide unobstructed view of nearly the entire floor regardless of the angle. As a result, every individual in the residence can feel as if they are in their own private corner while not being completely cut off from everyone else at the same time.
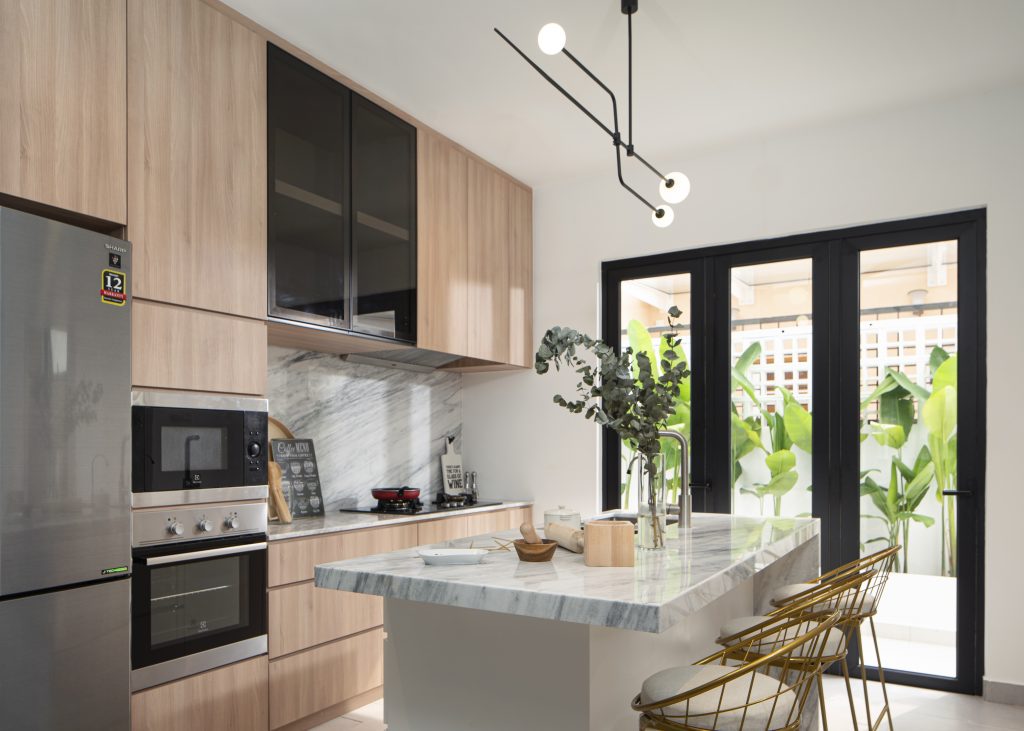 This effect is accentuated by creative design elements such as the concrete bench that goes with the dining table in the dining area being connected to the wall-mounted cabinets in the living area and the dry kitchen’s cabinets. Aside from being innovative space-saving solutions, these linked furnishings help keep the abode’s social spaces visually organised. Additionally, the structure of the home is such that the greenery at the front and in the backyard can be quietly appreciated while sitting in any of the house’s areas.
This effect is accentuated by creative design elements such as the concrete bench that goes with the dining table in the dining area being connected to the wall-mounted cabinets in the living area and the dry kitchen’s cabinets. Aside from being innovative space-saving solutions, these linked furnishings help keep the abode’s social spaces visually organised. Additionally, the structure of the home is such that the greenery at the front and in the backyard can be quietly appreciated while sitting in any of the house’s areas.
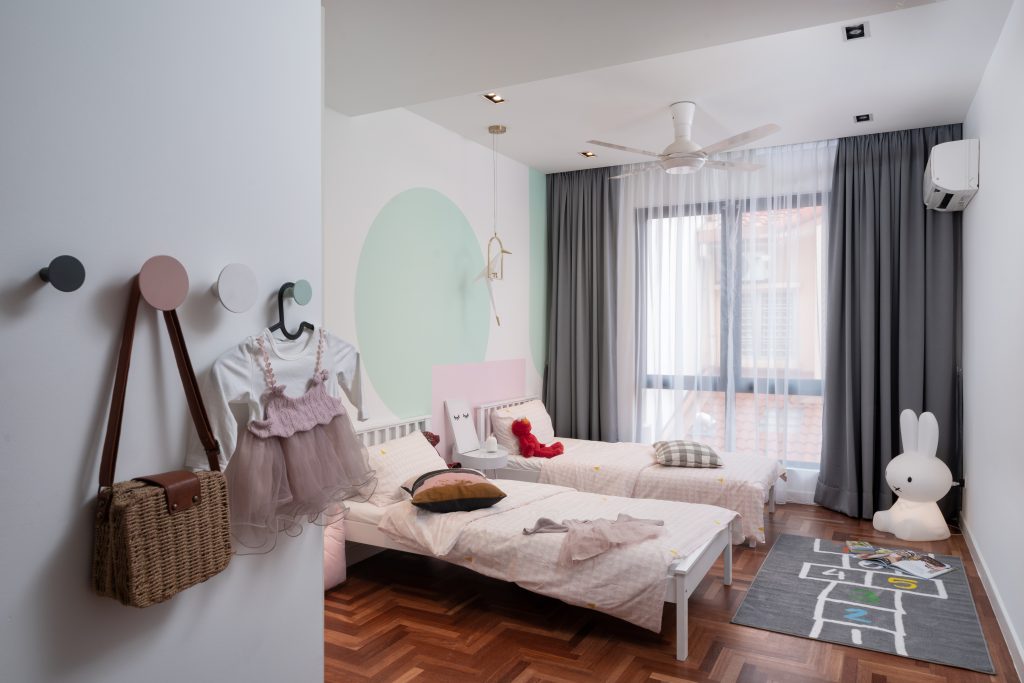 Upstairs, the bedrooms each exercise their own unique designs in order to take advantage of their set characteristics as well as express their occupants’ personalities. In the case of the children’s room, simple shapes and lines were paired with the two daughters’ favourite colours create a fun and joyful atmosphere that matches their personalities. Meanwhile, the master bedroom makes full use of its two different windows to fulfil two different purposes. While the larger window is naturally used to allow sunlight in to illuminate the room, the smaller one services a cosy reading area. Here, an armchair allows for quiet reading sessions complete with a beautiful view of the outdoors but without the worry of being seen by people outside.
Upstairs, the bedrooms each exercise their own unique designs in order to take advantage of their set characteristics as well as express their occupants’ personalities. In the case of the children’s room, simple shapes and lines were paired with the two daughters’ favourite colours create a fun and joyful atmosphere that matches their personalities. Meanwhile, the master bedroom makes full use of its two different windows to fulfil two different purposes. While the larger window is naturally used to allow sunlight in to illuminate the room, the smaller one services a cosy reading area. Here, an armchair allows for quiet reading sessions complete with a beautiful view of the outdoors but without the worry of being seen by people outside.
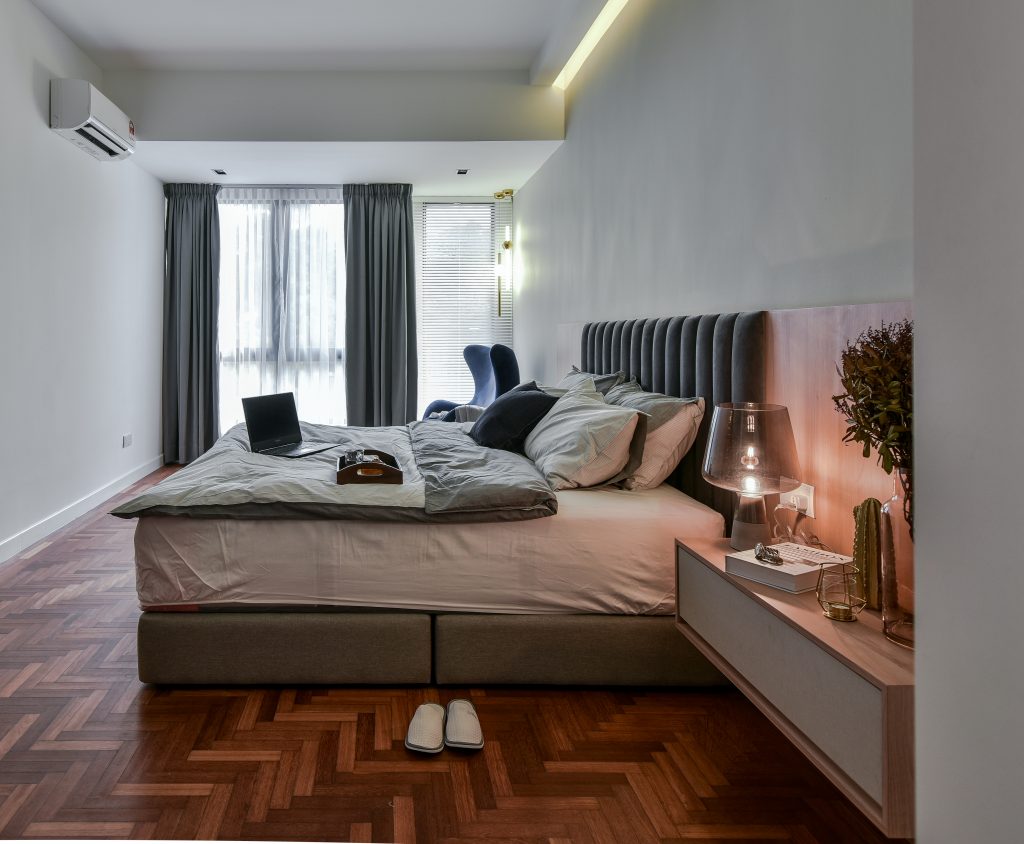 In order to be visually and functionally appealing at the same time, the bedroom has two walk-in wardrobes with an open-and-close concept. Sliding doors fitted with lattice-patterned glass on the daily-use walk-in wardrobe not only help prevent messiness resulting from everyday usage from being constantly visible but also enable a semi-open look to be achieved. Another highlight of this area is the dresser made partially out of black metal frames which is right next to a display shelf with a similar aesthetic. Not to be outdone, the shower area boasts a planter box beside it and louver panels with wood finishes that bring the experience of washing off the day to a whole new level.
In order to be visually and functionally appealing at the same time, the bedroom has two walk-in wardrobes with an open-and-close concept. Sliding doors fitted with lattice-patterned glass on the daily-use walk-in wardrobe not only help prevent messiness resulting from everyday usage from being constantly visible but also enable a semi-open look to be achieved. Another highlight of this area is the dresser made partially out of black metal frames which is right next to a display shelf with a similar aesthetic. Not to be outdone, the shower area boasts a planter box beside it and louver panels with wood finishes that bring the experience of washing off the day to a whole new level.

For more information, visit YONG STUDIO SDN BHD.