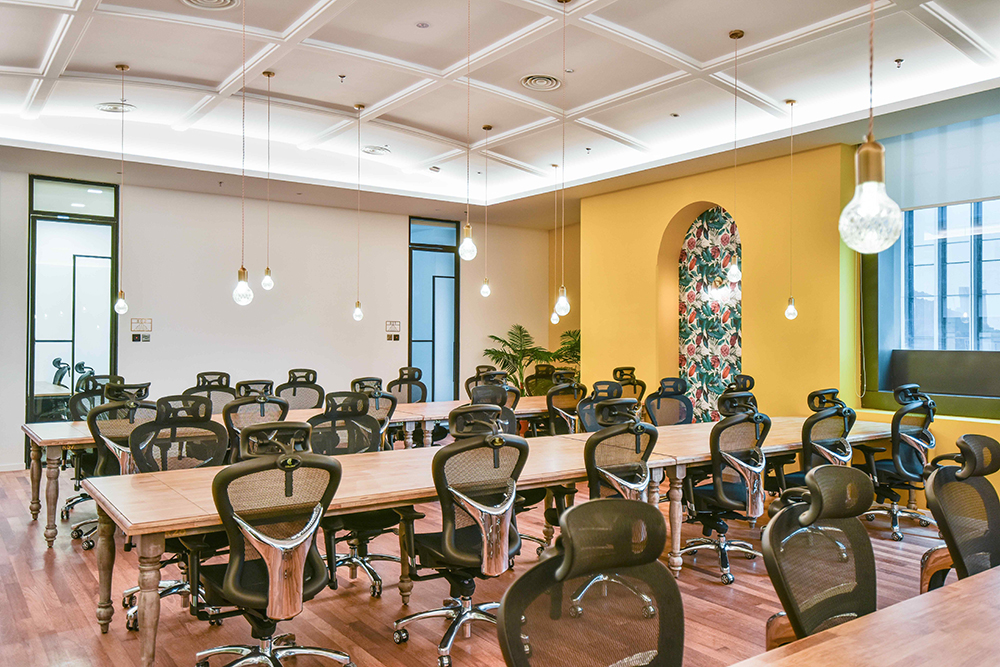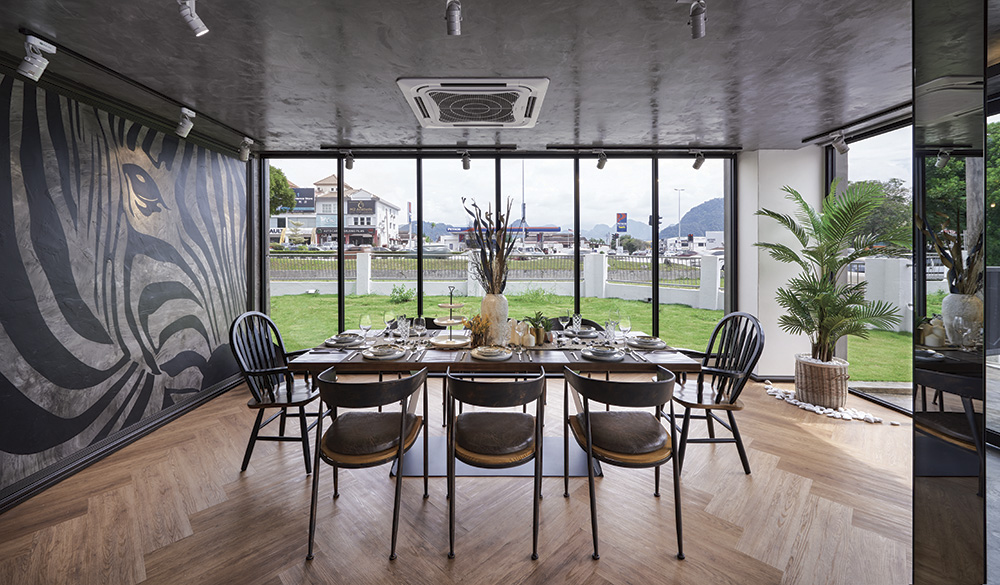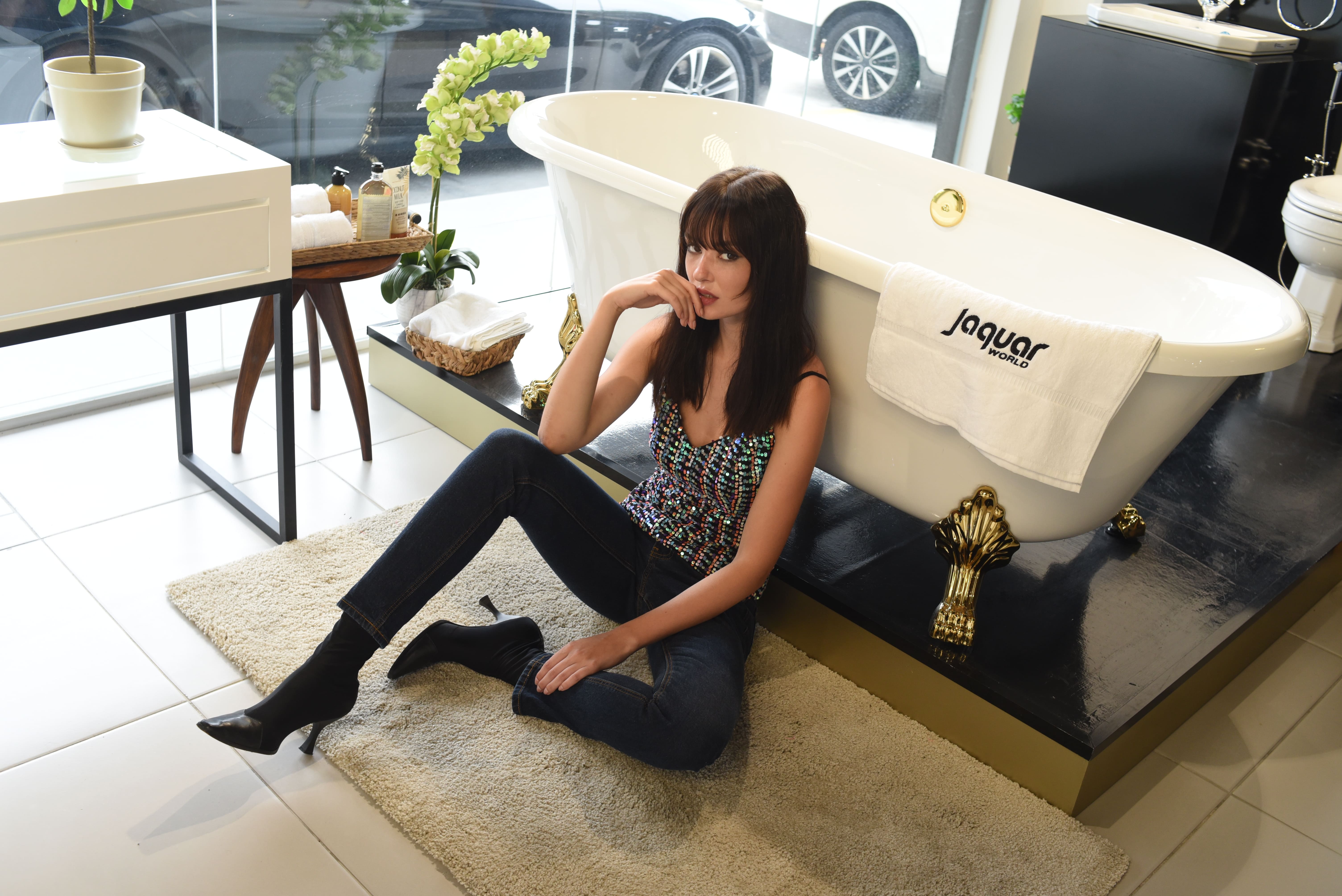
Having made the decision to move out of its parent company’s office and into its own space, IQI Concept sought to craft for itself a look that matched its personality and work philosophy.
A subsidiary of the real estate company IQI Realty Sdn Bhd which is itself part of the global real estate marketing and investment firm IQI Global Sdn Bhd, IQI Concept Sdn Bhd started off sharing its address with its parent company from the day it was established in 2013. The interior design company started off by handling the renovations of properties by IQI Realty as well as those belonging to external clients but has since vastly expanded its area of expertise and customer base. Over the following years, the company has successfully established itself as a well-respected entity in its own right in the interior design industry.

This has led to its services being in even greater demand as time goes by as well as the expansion of its team of talented interior designers. A need for more space to house its growing team drove the company to find a brand new office of its own which it then transformed into a space that met both its customer’s expectations and its employees’ needs. In general, the office’s image conforms to a modern industrial theme with a touch of casual chic to it. The simple colour scheme of dark tones coupled with stretches of lighter shades creates a visually appealing yet still professional ambience that is a perfect example of the designer’s skills and talents which their clients can expect in their own projects.

Breaking up this serious atmosphere, however, is a small lounge area with two vibrant orange single-seater sofas. Next to this space is a sophisticated-looking bar counter that makes use of and disguises one of the large pillars in the office and faces the pantry and dining area. Where the layout is concerned, focus was placed on open space planning. Instead of the cubicles of old, employees sit at non-partitioned sections of long desks that occupy the central area of the office. This reflects the design of offices of the future that meet the demands of the new generation of workers for more engaging work environments.

Lining the sides are rooms of various purposes which sport framed glass walls and are divided by the pillars that are once again craftily camouflaged and made a part of the overall design. They serve the dual purpose of contributing to the open space feeling of the office and allowing light to move freely around the space. One such room is the meeting room where designers can have discussions with the company’s clients in comfort. Another highlight is the material room where customers can peruse and ultimately choose the different kinds of materials they want to be used in their properties.
For more information, visit www.iqiconcept.com




