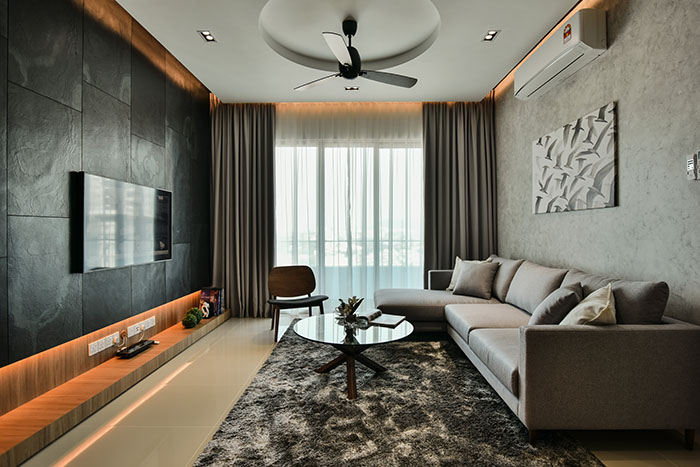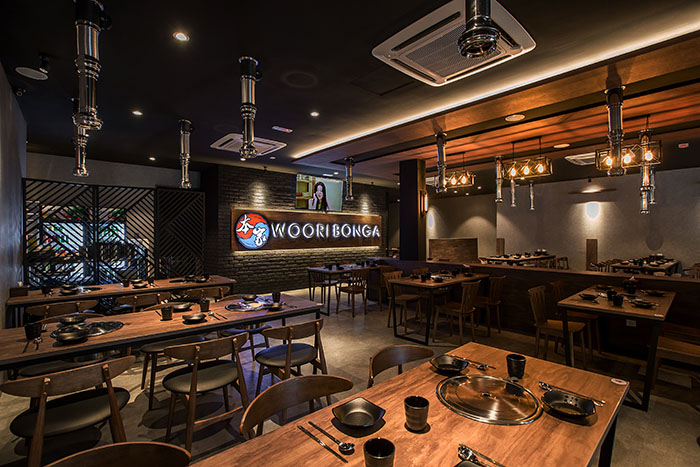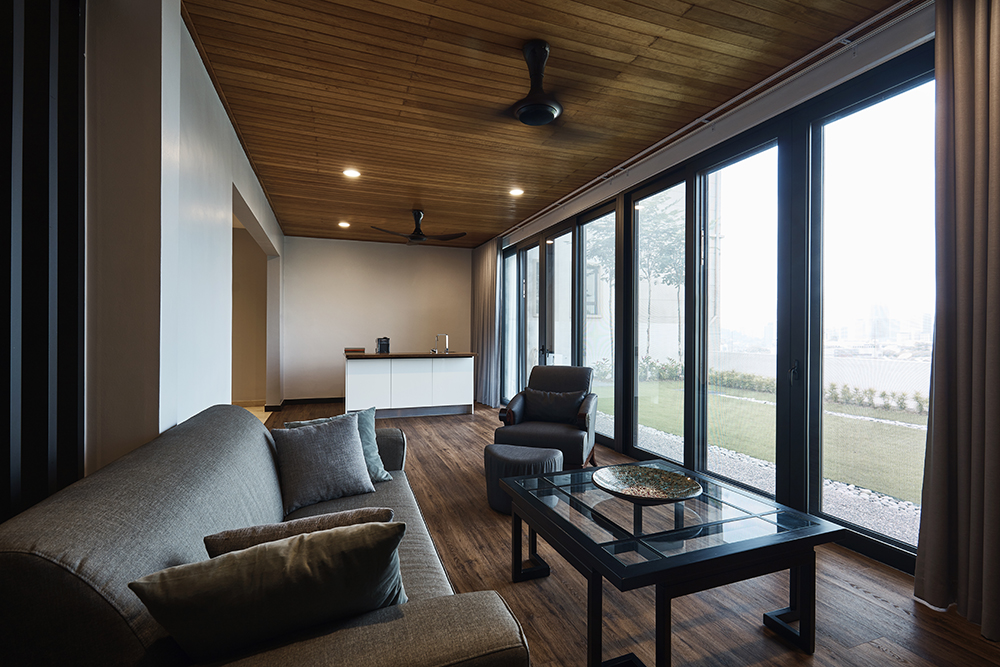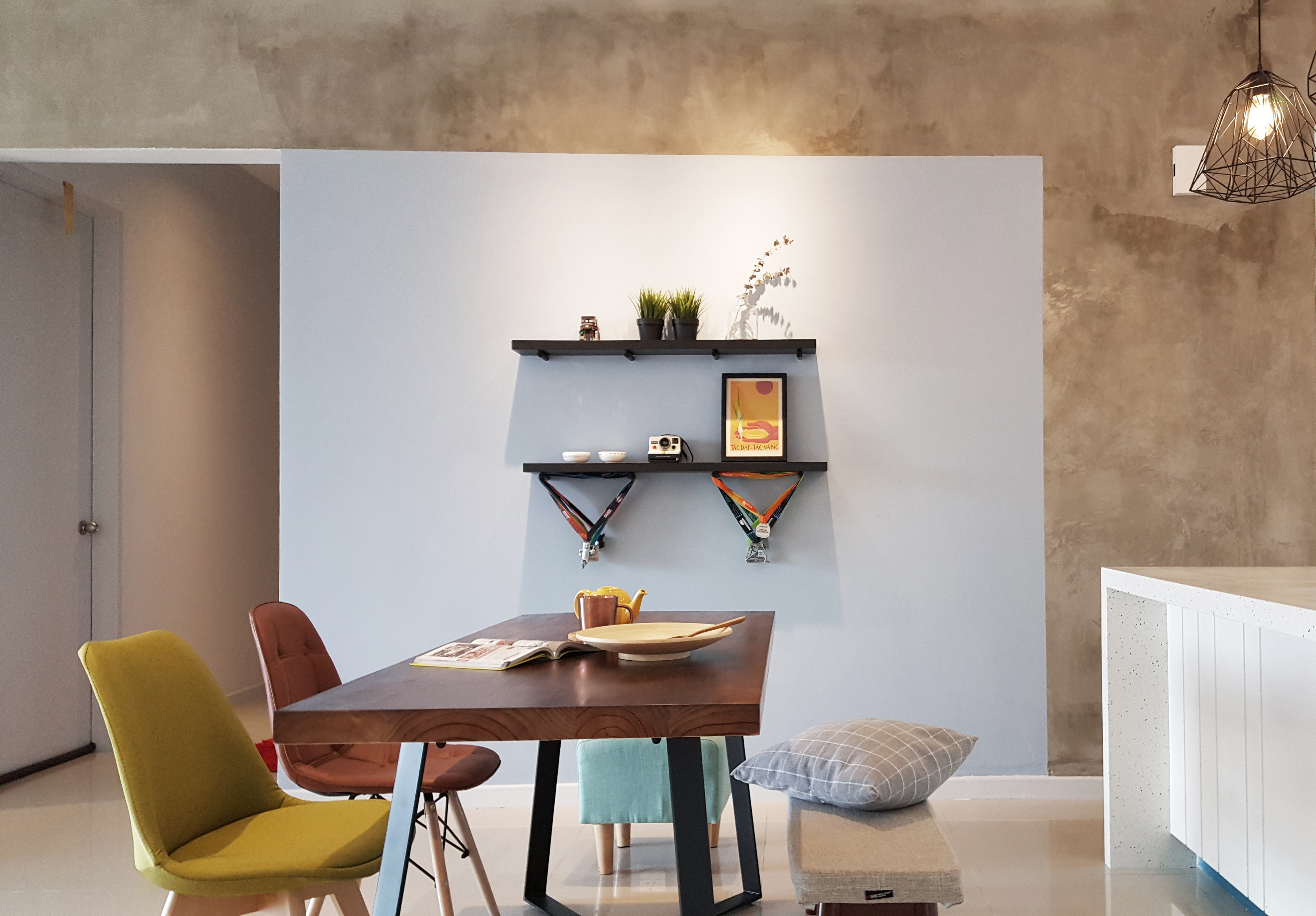
In creating an office space design that communicates the Campbell Soup Company’s corporate brand, Konan Design draws inspiration from Camden of New Jersey (the headquarter of Campbell Soup) to this 12,500 square feet office. The team has selected a variety of industrial building materials which are cleverly refined to fit into the sleek and immaculate aesthetics of today.
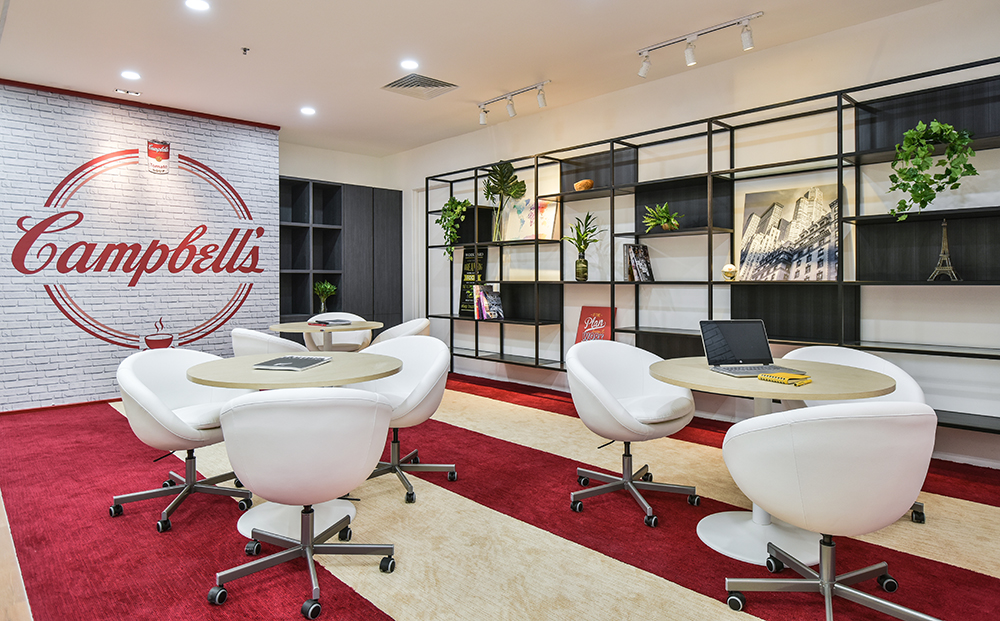 Unique Personality
Unique Personality
Konan Design has incorporated the brand’s signature colour, as well as contemporary touches of geometrical shapes that communicates the corporate identity of the brand.
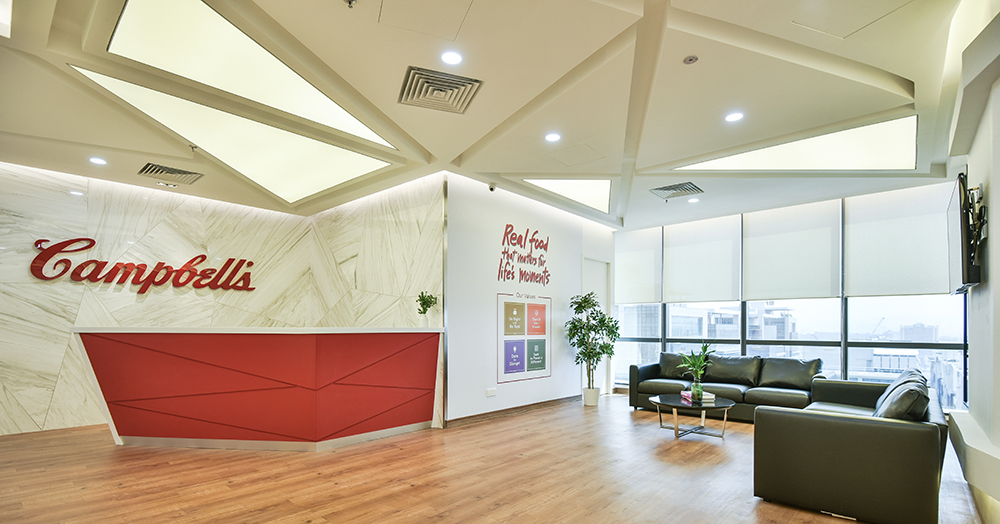 Welcoming Vibe
Welcoming Vibe
In the entrance and waiting lounge are personalised with a striking red reception counter, white marble wall panel and 3D ceiling design which offers a sneak preview of what’s to come in this office space.
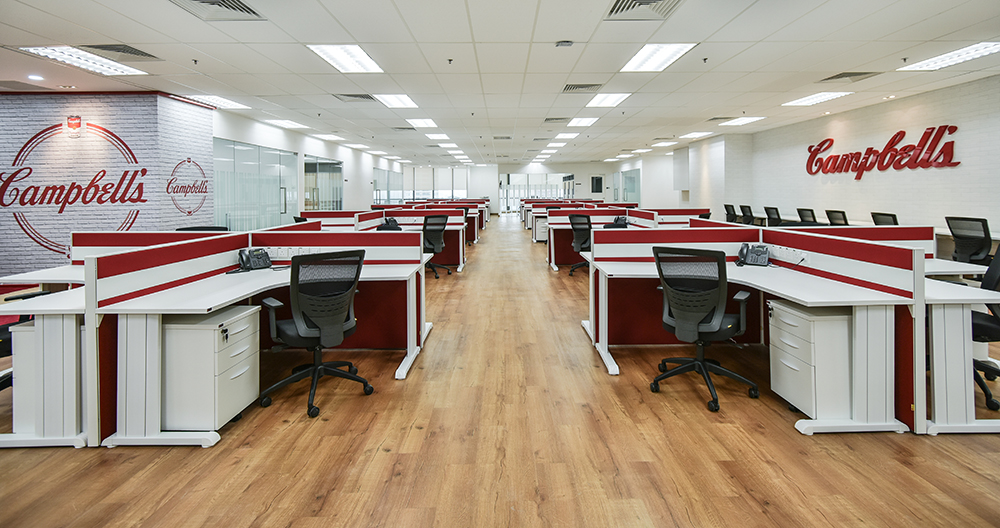 Cordial and Relaxed Atmosphere
Cordial and Relaxed Atmosphere
This corporate office also hosts a large and open workspace, meeting rooms, director’s suites, as well as a cosy pantry, which are highlighted by an abundance of natural light.
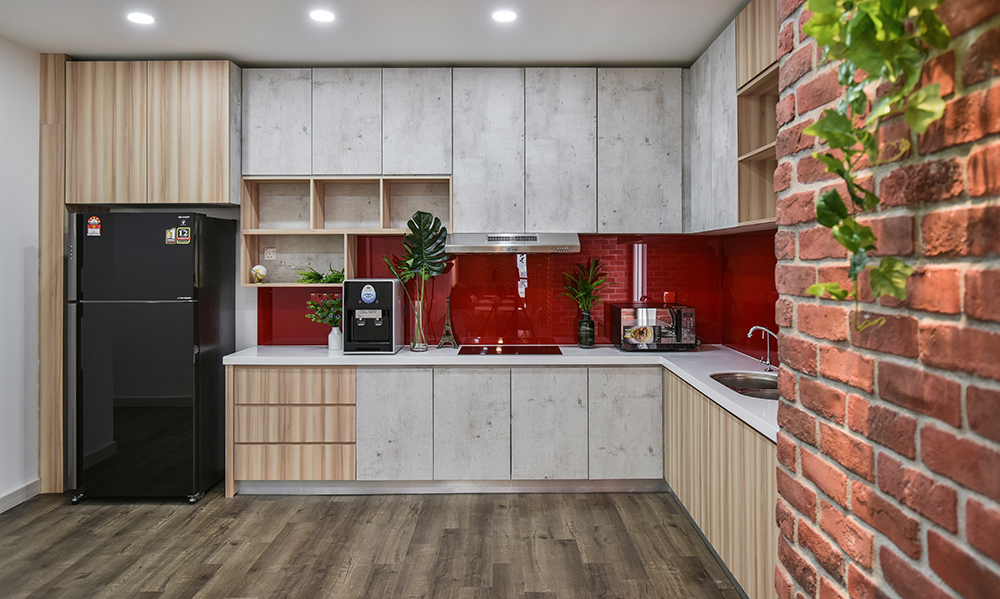 Sensibility of Its Creation
Sensibility of Its Creation
Highlighted by an abundance of natural light, the warm timber flooring and feature walls made from exposed bricks, places an emphasis on establishing a clean and neat finishing.
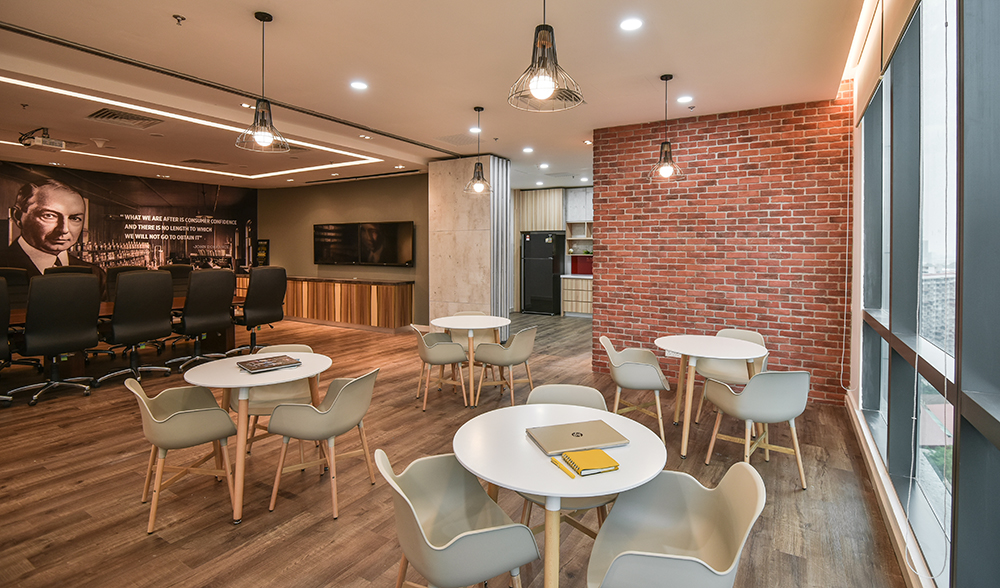 Inviting Furniture Pieces
Inviting Furniture Pieces
The interior designs are further accentuated by incorporating simple yet functional furniture pieces.
For more information, kindly visit their website.
