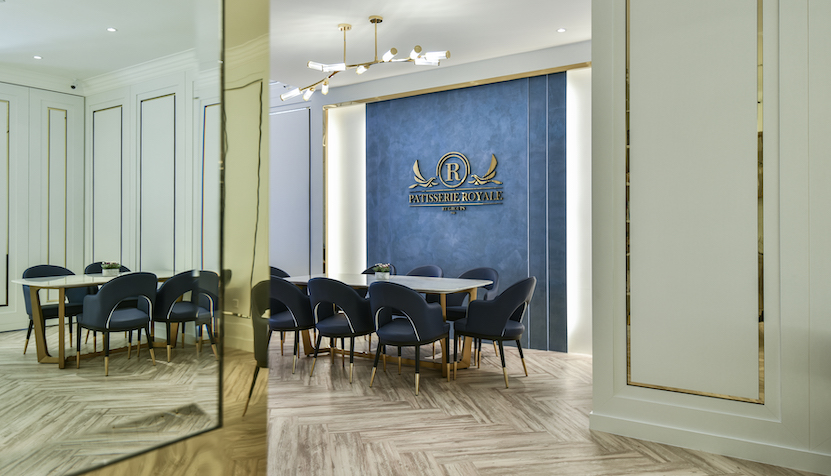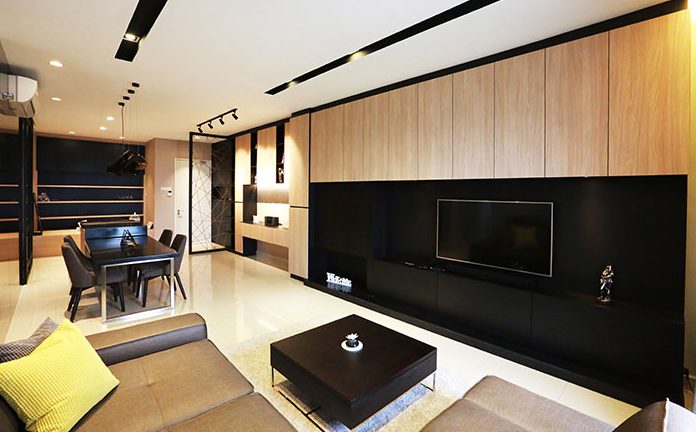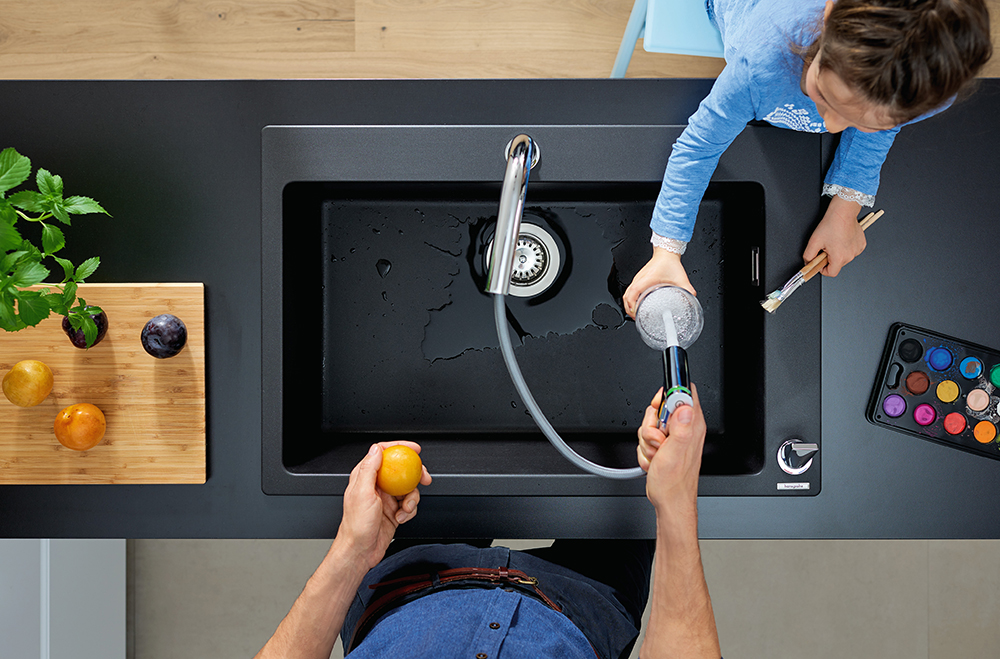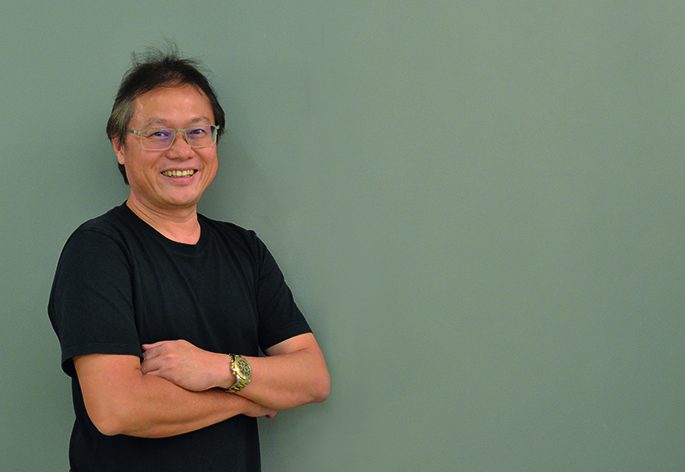
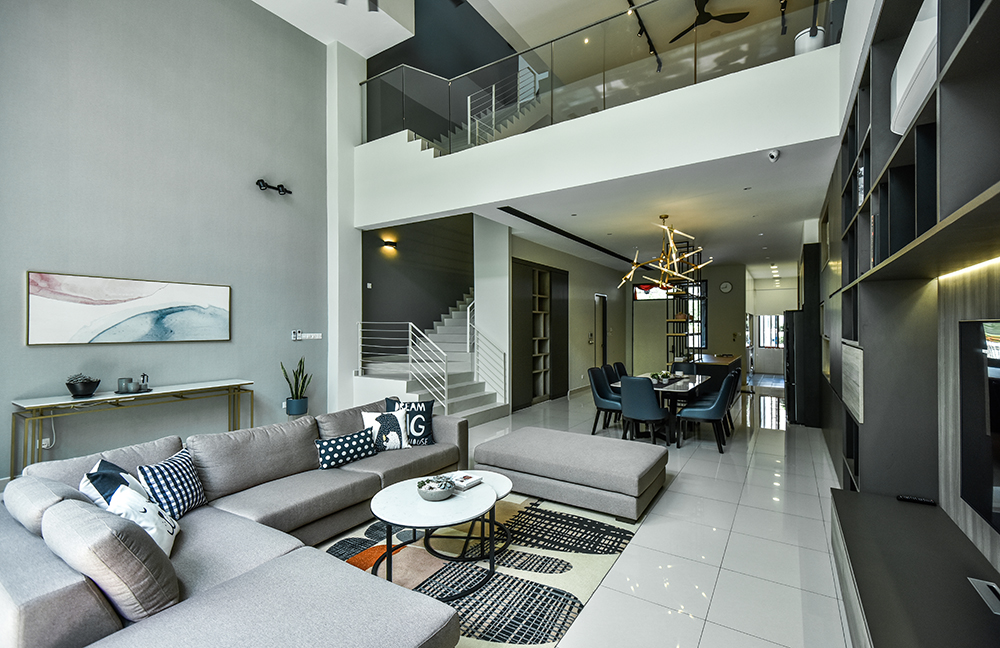
When questioned about the matter, many list a private pool as one of the facilities they want in their dream home and it is not hard to understand why. Pools continue to be a mark of luxury and that along with an enormously large amount of space is what the Pool Villas in Puchong offer. Bryan Hew capitalised on all of this and even drew some inspiration from the private linear park outside as part of his efforts to transform one of these villas into its owner’s dream home.
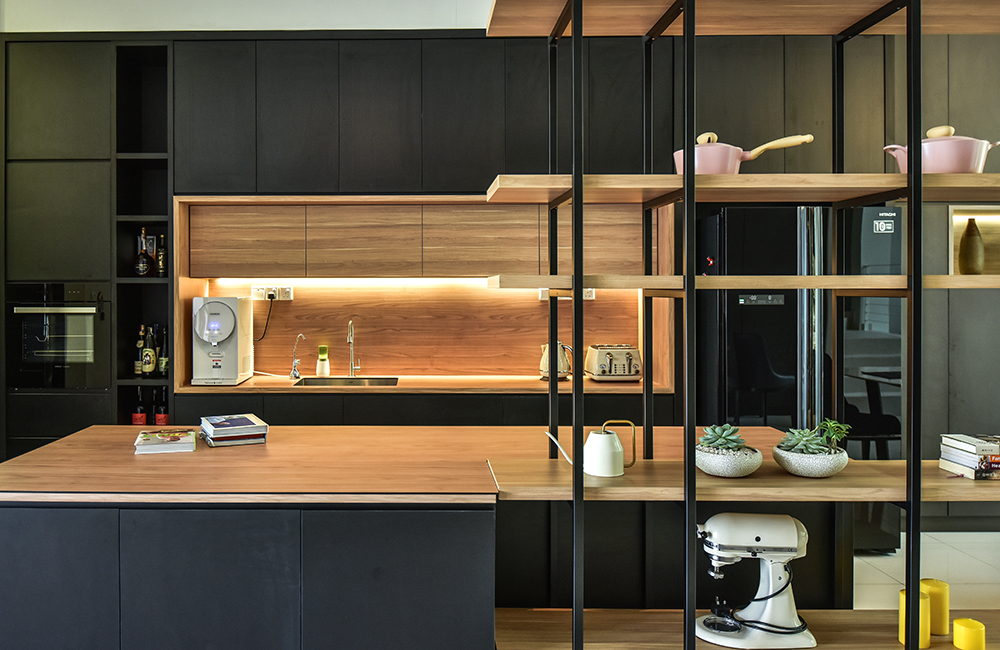
The resulting minimalistic interior which has nature-inspired elements mixed in builds on the sense of spaciousness already prevalent in the residence, making it feel even more luxurious than before. Wood is the predominant element in the home’s modern contemporary décor, its stunning beauty on full display in a variety of ways in numerous areas and highlighted by the pure white tiled floor.
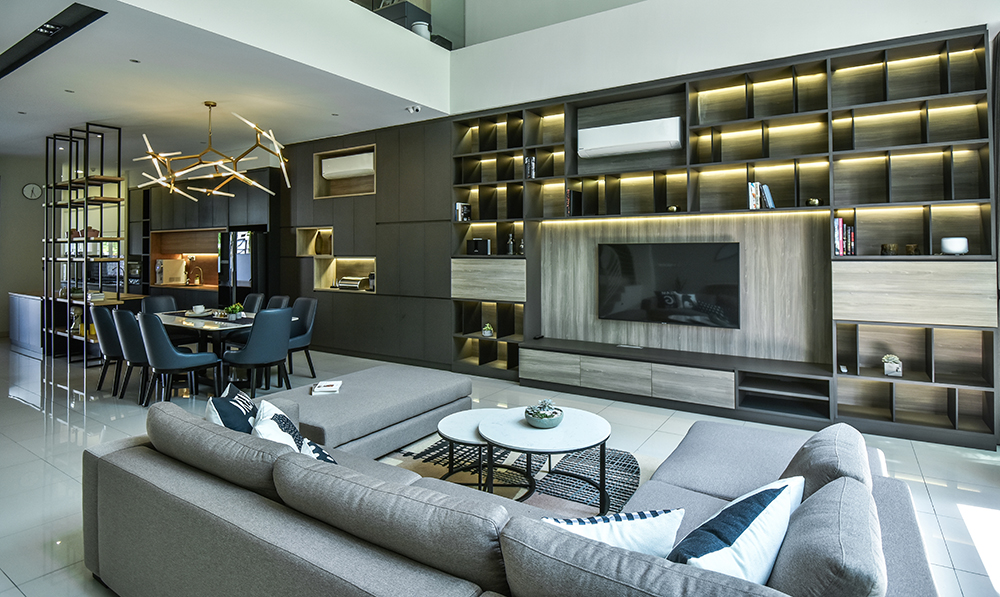
The kitchen area is a perfect example of this with its large cabinets and counter sporting smooth black wood panels while the smaller cabinets and countertop utilise light brown wood grain panels. Next to it is the dining area which sports a variation of this colour scheme and brings in a touch of stone elements in place of wood. Dark brown wood panels adorn the nearby walls, creating a striking contrast with the light grey marble top of the dining table and the Prussian blue upholstered dining chairs.
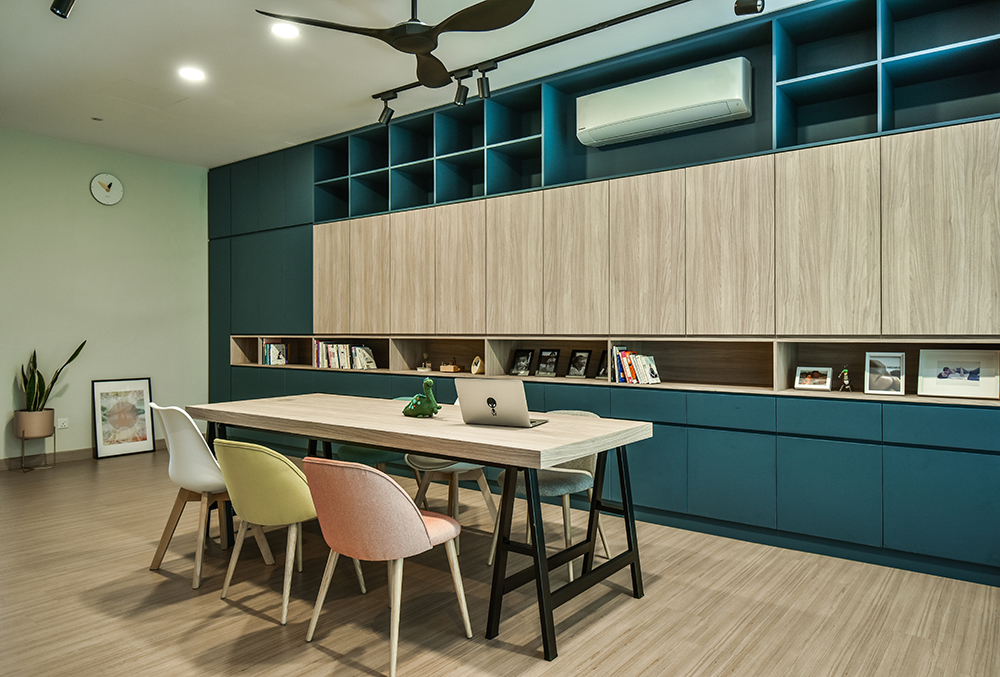
As with most homes, it is the double-volume living hall which best captures the overall theme of the interior and the personality of the owner. Here, the dark brown wood panels from the section of wall next to the dining area give way to a television cabinet framed by a generous amount of cupboard space and drawers. Facing this setup is a large light grey sofa set decorated with quirky throw pillows and two circular marble-top coffee tables that sit on an abstract-patterned rug. Aside from being the main social area of the home, it is also an ideal place to comfortably admire the private linear park right outside through the floor-to-ceiling glass wall.
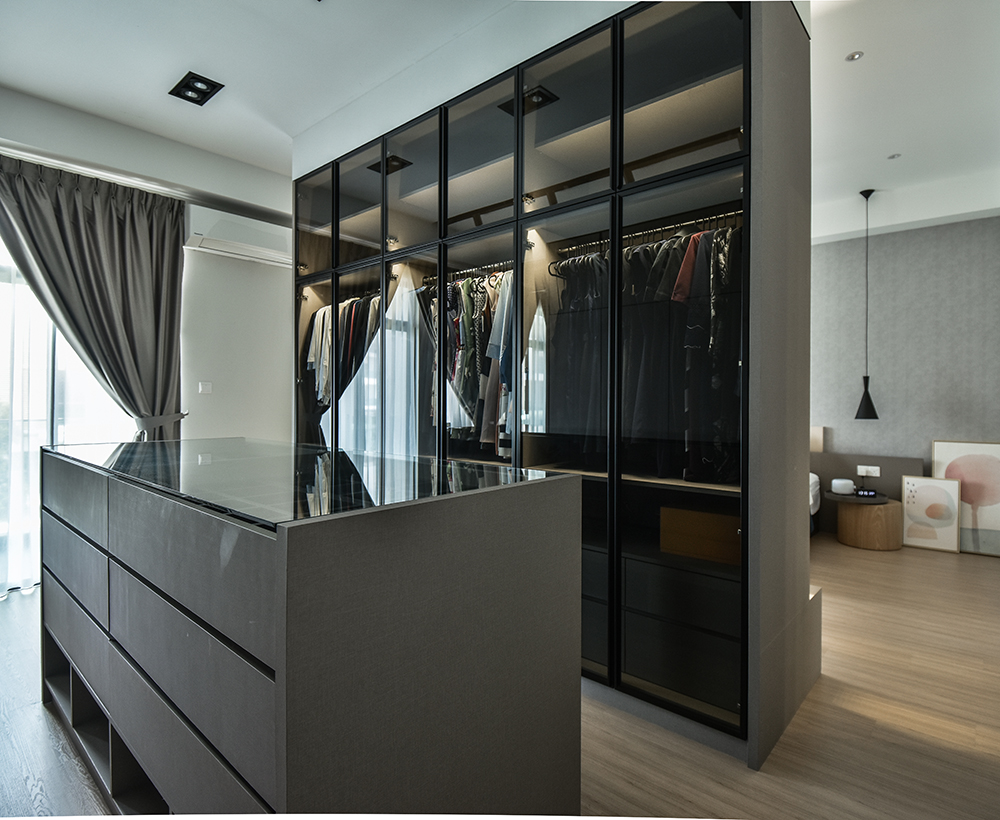
The mezzanine floor of the residence is no less impressive with its more colourful palette, substituting the dark wood used downstairs with pine green wood panels to go with the light brown wood grain panels and flooring. For an added touch of whimsy, the wood-top table placed here has been paired with a set of six mismatched chairs.
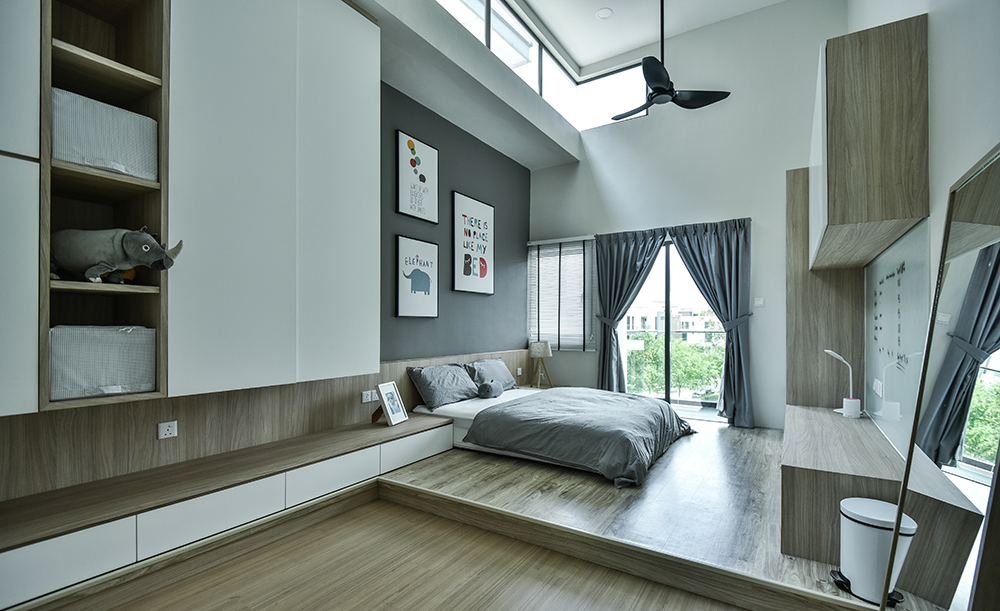
In contrast, the upstairs rooms feature more muted tones that better reflect the colour scheme downstairs although wood remains the primary element and each one has its own distinct personality. The expansive master bedroom boasts cement-patterned wallpaper and a dark wood floor-to-ceiling wardrobe at its centre which doubles as a pseudo-partition separating the sleeping area from the wardrobe section. One bedroom has a loft bed with a small study underneath it while another has a low bed on an elevated wood platform that brings together the floor and the built-in furniture. The lounge connected to the upstairs pool is no less unique with its pseudo-partition wall serving as both a television mount and provider of storage space.
