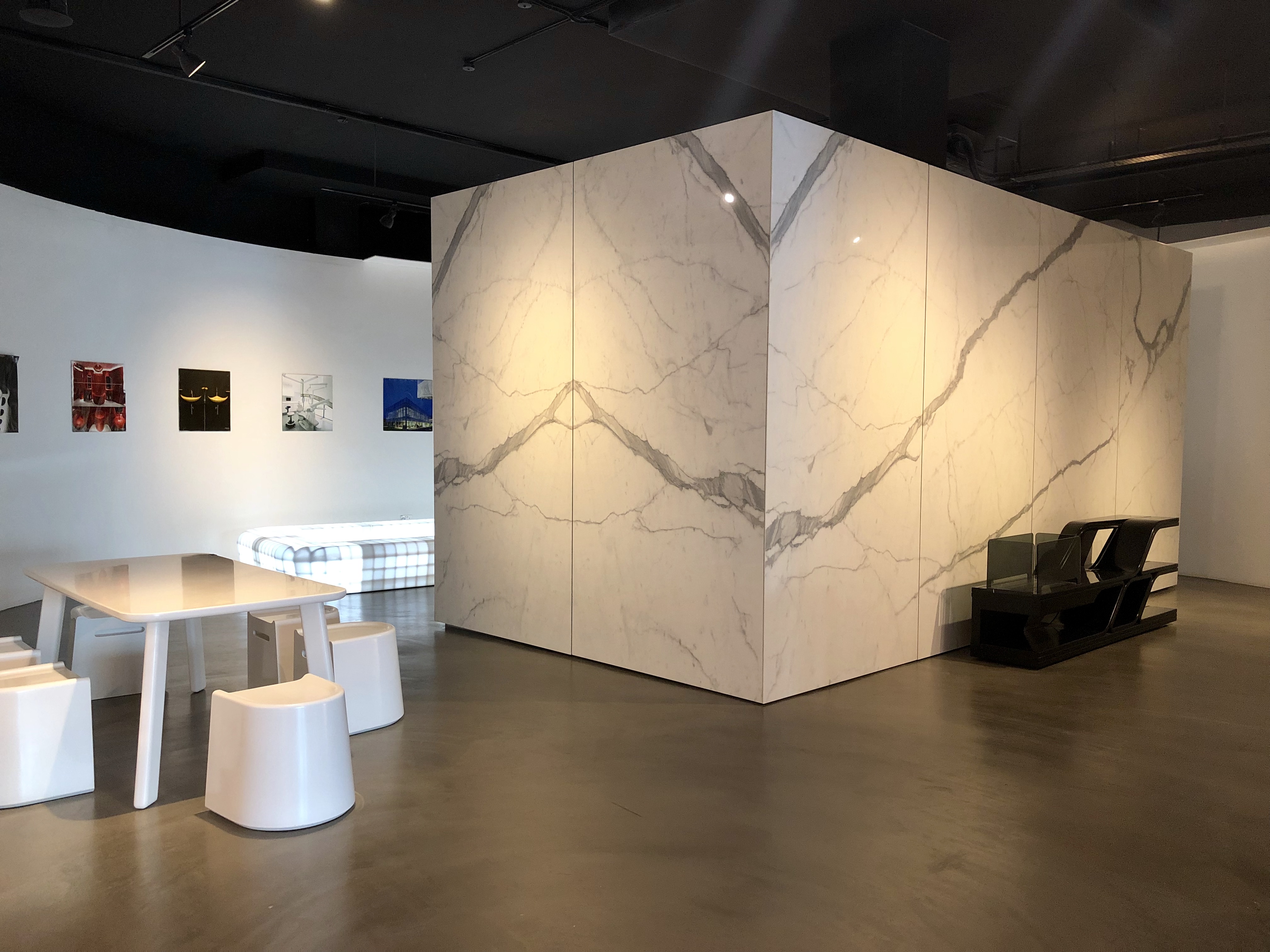
Using little more than the most classic of raw materials, the design of this abode effortlessly showcases a modern approach to capturing the beauty of nature.
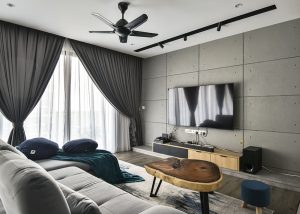
Despite already living in a park to an almost literal degree thanks to the concept of the development, the owner of this condominium unit wanted their home to also embrace nature in every possible way.
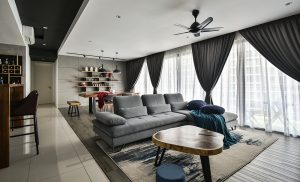
Their desire for a Zen-like atmosphere spurred the designers of Movent to pursue a simplistic design that took cues from modern Japanese residences. As such, they ultimately chose to apply their STÄDTISCH design style and created a stunning masterpiece of wood and concrete that is as serene as it is spacious.
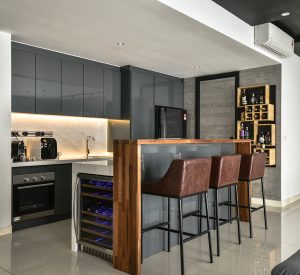
Juxtaposed throughout the entire residence, the wood-brown and concrete-grey that make up its palette create a striking image in every part of the abode thanks in large part to its backdrop of concrete slab-covered walls.
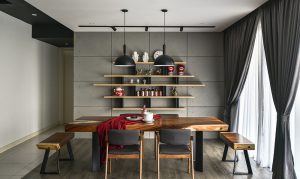
This is especially true in the living area which boasts a coffee table made out of reclaimed wood as well as the dining area which was similarly equipped with a dining set made out of reclaimed wood. Providing an unusual middle ground is the greyish wood flooring underfoot which visibly separates these two areas from the kitchen with help from the black stripe on the ceiling which runs from the entryway to the end of the hallway.
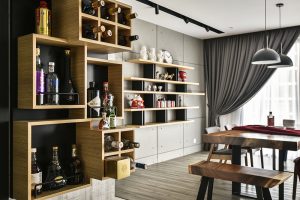
Wood is also proudly represented in all its natural grain glory with the nearby set of wall shelves and the wall box racks in the kitchen. Here, a small elevated section of the kitchen island has been paired with dark brown leather bar stools that add some variety in terms of texture and material.

White marble makes up the other half of the island facing the kitchen cabinets which have grey reflective surfaces so as to match the residence’s palette and add to its sense of spaciousness. In contrast, the master bedroom is dominated by rich brown wood which was used for nearly everything from the flooring to the wardrobe.
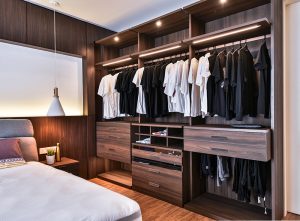
For more information, please visit Movent Design

