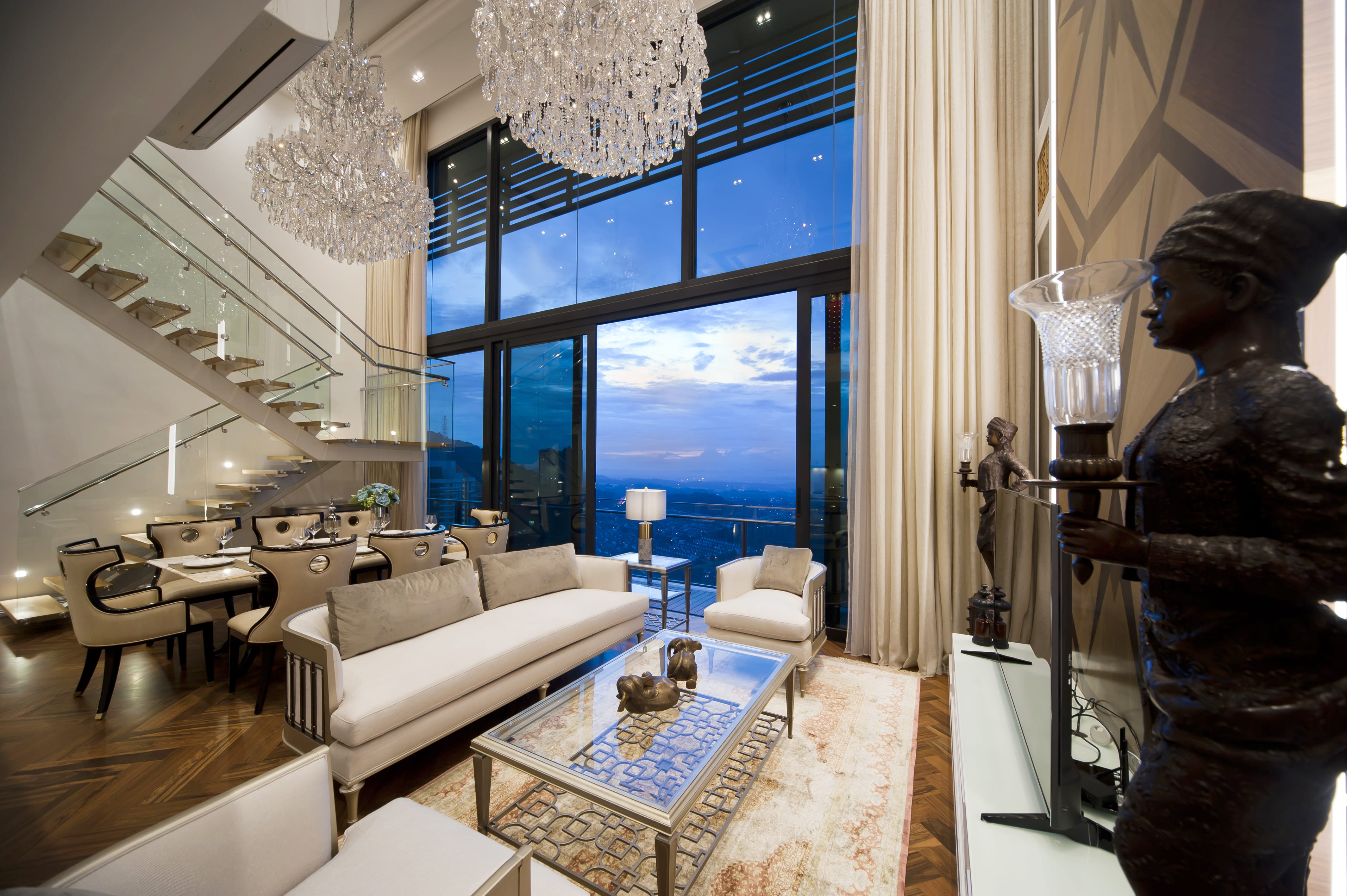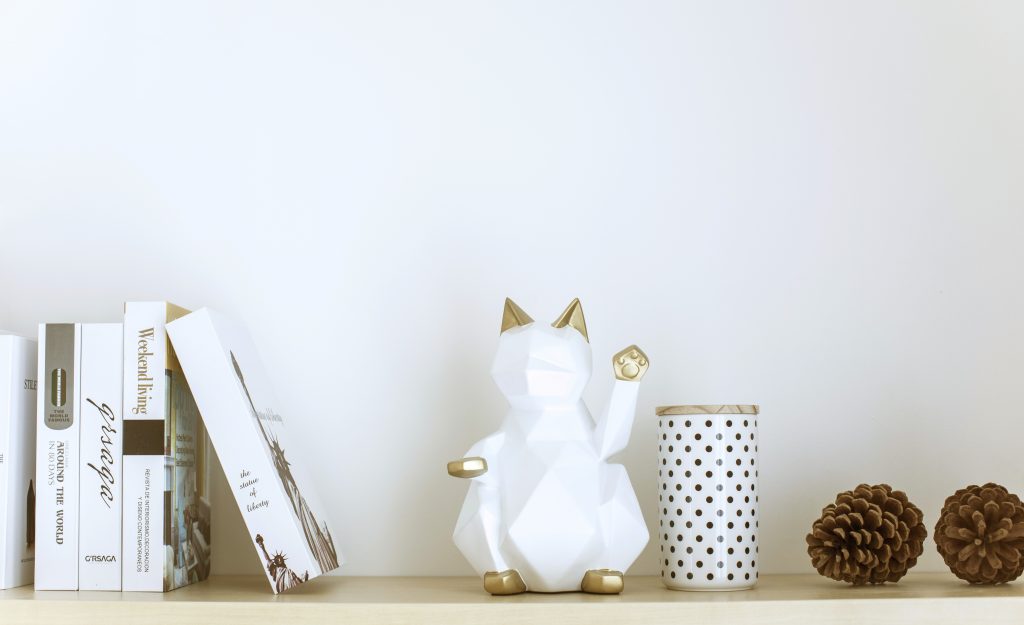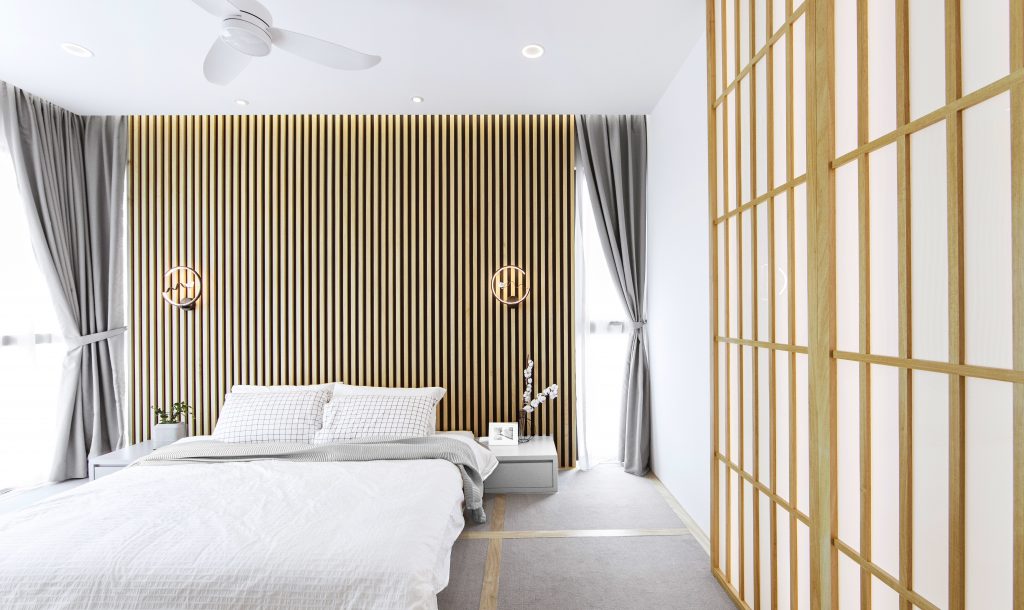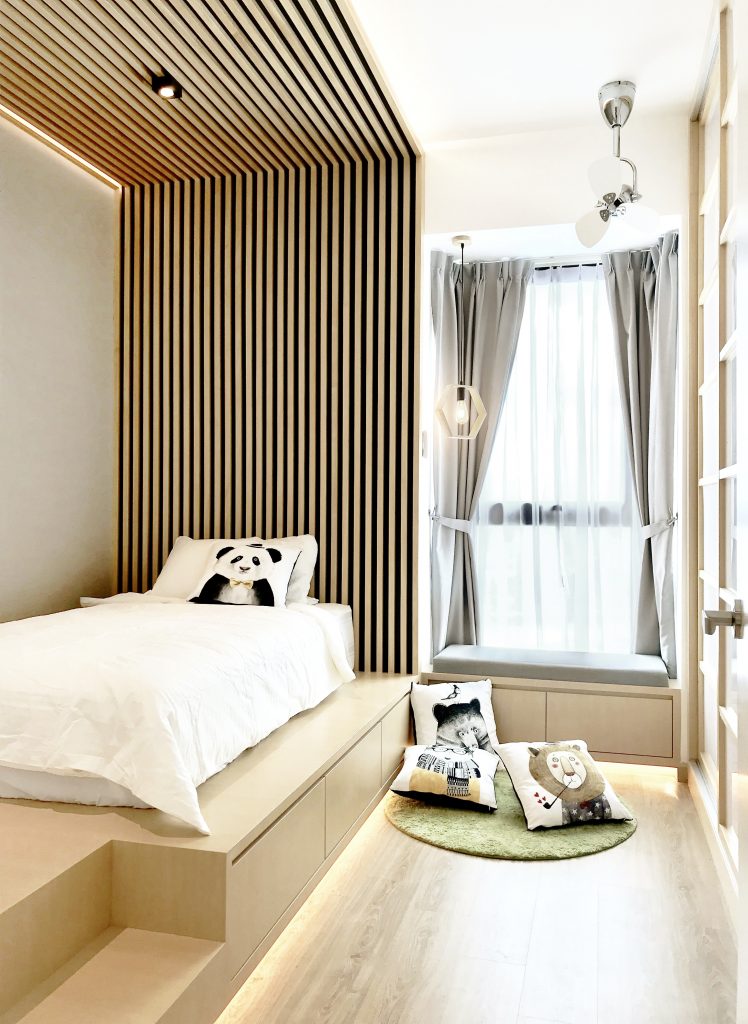
Information
A DESIGNLAB PLT
ADD: 14B, Jalan Mutiara 1/1 Taman Mutiara Mas, 81300 Johor Bahru, Johor, Malaysia.
TELL: 07 230 0824 / 016 7800 347
EMAIL: adesignlab.ad@gmail.com
Information
A DESIGNLAB PLT
ADD: 14B, Jalan Mutiara 1/1 Taman Mutiara Mas, 81300 Johor Bahru, Johor, Malaysia.
TELL: 07 230 0824 / 016 7800 347
EMAIL: adesignlab.ad@gmail.com
The epitome of Zen, this Japanese-inspired home uses traditional cultural elements and philosophies to offer its occupants a truly peaceful place to live.
Seated right in the heart of Iskandar Malaysia, SouthKey is an exemplary representation of Johor’s mixed-use urban revitalisation with its vibrant lifestyle elements, high accessibility and multitude of amenities. Owing to the development’s highly modern and lively nature, one resident of this condominium craved a home that had a more traditional and tranquil feel to it. Aveline Chaw chose to look overseas for inspiration in realising her client’s wishes and settled on a Japanese-style minimalist concept that satisfied all the given requirements.
 The modesty that permeates almost all elements of daily life in Japanese culture was expressed in the abode’s design in the form of peaceful simplicity. As Japanese architecture revolves around clean, uncluttered, orderly and balanced spaces that showcase an appreciation for natural beauty, this condominium unit was conceptualised to reflect these same qualities. Furthermore, wood in all its natural glory was used liberally in every room similar to traditional Japanese homes.
The modesty that permeates almost all elements of daily life in Japanese culture was expressed in the abode’s design in the form of peaceful simplicity. As Japanese architecture revolves around clean, uncluttered, orderly and balanced spaces that showcase an appreciation for natural beauty, this condominium unit was conceptualised to reflect these same qualities. Furthermore, wood in all its natural glory was used liberally in every room similar to traditional Japanese homes.
 Dressed in wood grain and pure white, the living room has just the slightest touch of modernity to it to set it apart from an authentic Japanese abode. Contemporary elements such as the sofa and the television cabinet maintain the balance by adhering to the strict palette while the white wall panels straddle the line that separate both sides. Subtly bucking the theme are the three small round footstools which are made out of small reclaimed wood pieces.
Dressed in wood grain and pure white, the living room has just the slightest touch of modernity to it to set it apart from an authentic Japanese abode. Contemporary elements such as the sofa and the television cabinet maintain the balance by adhering to the strict palette while the white wall panels straddle the line that separate both sides. Subtly bucking the theme are the three small round footstools which are made out of small reclaimed wood pieces.
 Nearby, the dining area stays true to the overall concept with its white dining table and upholstered dining chairs. This is also almost perfectly replicated in the kitchen which is next to it with only the most minor of practical exceptions. In order to seamlessly blend in with the white and wood grain cabinets and kitchen island base, the countertops and kitchen island top are made out of pure white quartz.
Nearby, the dining area stays true to the overall concept with its white dining table and upholstered dining chairs. This is also almost perfectly replicated in the kitchen which is next to it with only the most minor of practical exceptions. In order to seamlessly blend in with the white and wood grain cabinets and kitchen island base, the countertops and kitchen island top are made out of pure white quartz.
 Down the corridor, all the private areas establish their own unique personality while still emphasising the chosen concept. The master bedroom is a standout example with its authentic shoji doors, tatami-styled floor and wood panel headboard which covers the entire wall behind the bed. Meanwhile, a smaller bedroom embraces the shoji door aesthetic with its wardrobe doors and the wall panels behind its bed. Last but not least, the child’s bedroom boasts a small window seat while its bed sits on an elevated wooden platform which cleverly disguises hidden drawers and under a stretch of wood panelling.
Down the corridor, all the private areas establish their own unique personality while still emphasising the chosen concept. The master bedroom is a standout example with its authentic shoji doors, tatami-styled floor and wood panel headboard which covers the entire wall behind the bed. Meanwhile, a smaller bedroom embraces the shoji door aesthetic with its wardrobe doors and the wall panels behind its bed. Last but not least, the child’s bedroom boasts a small window seat while its bed sits on an elevated wooden platform which cleverly disguises hidden drawers and under a stretch of wood panelling.


For more information, visit A DESIGNLAB PLT.