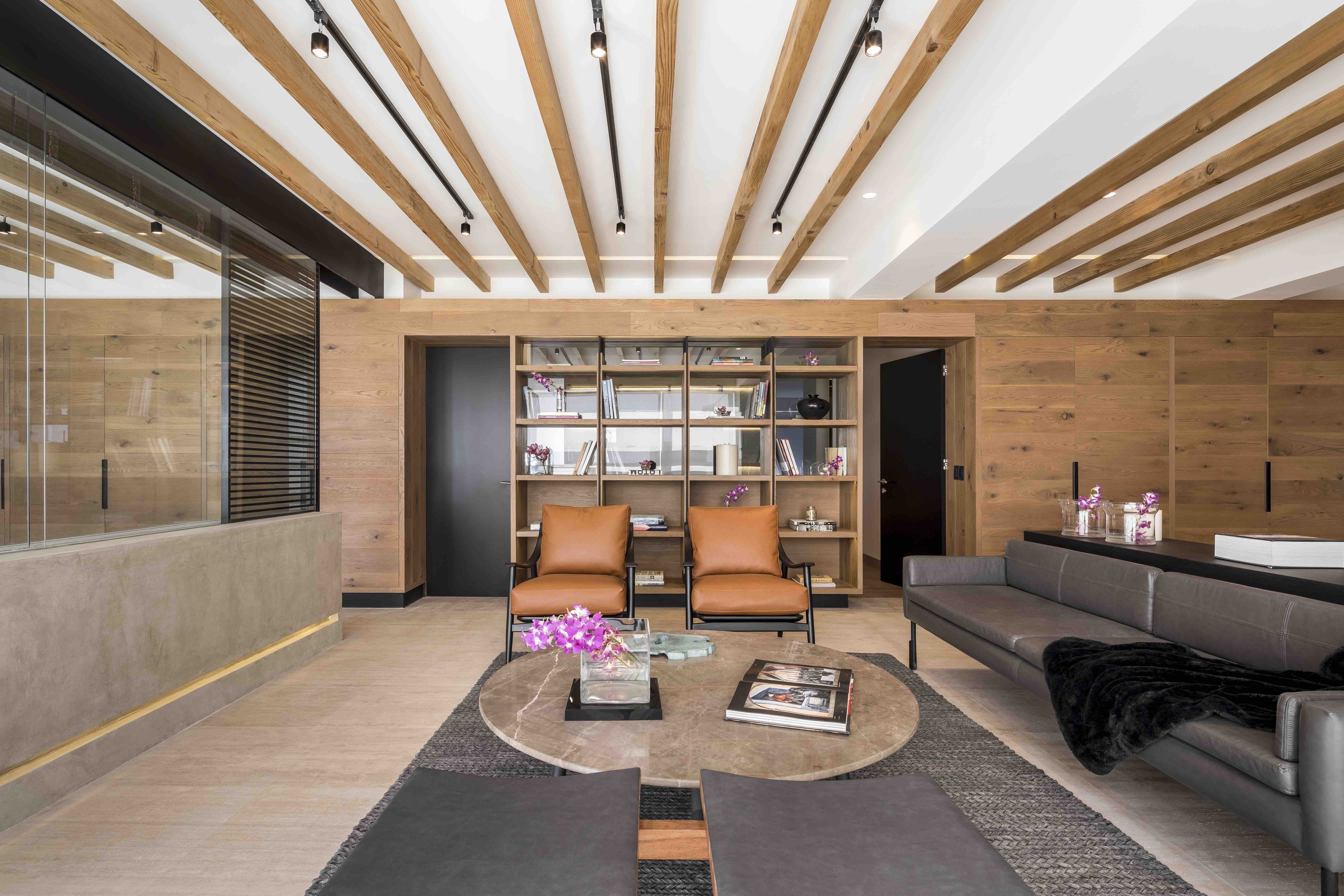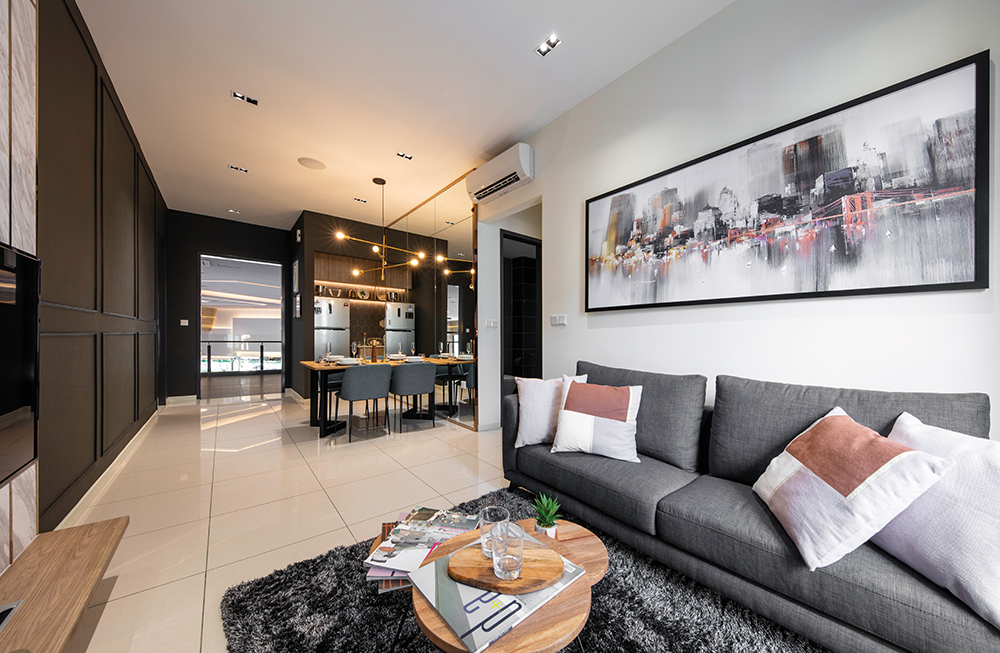
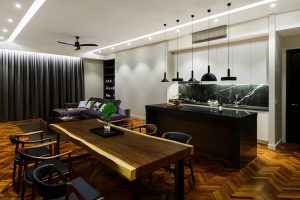
Nevermore Group has chosen a monochrome palette for the walls and ceiling for this masculine concept project located at the Quayside Seafront Resort Condominiums. Accompanied by Herringbone parquetry which covers the majority of the flooring, its rich and varied wood tones give a sense of warmth and depth to the colour tone.
The home’s main space is the living room which has been furnished with a shiny black television cabinet and a grey L-shaped sofa that matches the flooring-to-ceiling curtains close by.
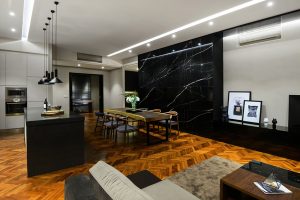 At the dining area, the highlight is on the Nero Marquina marble feature wall with white streaks. Even more, character has been added to space with the beautiful dining table made out of reclaimed wood and paired with a set of solid padded chairs that ties everything together impeccably.
At the dining area, the highlight is on the Nero Marquina marble feature wall with white streaks. Even more, character has been added to space with the beautiful dining table made out of reclaimed wood and paired with a set of solid padded chairs that ties everything together impeccably.
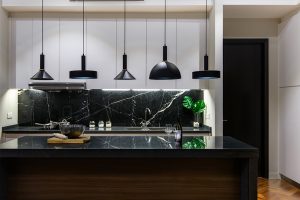 The similar decor is spotted at the dry kitchen combining together a black grainy marble kitchen island, white cabinets and a panel of Nero Marquina marble above the kitchen countertop. Overhead hangs a set of mismatched black pendant lights above the kitchen island.
The similar decor is spotted at the dry kitchen combining together a black grainy marble kitchen island, white cabinets and a panel of Nero Marquina marble above the kitchen countertop. Overhead hangs a set of mismatched black pendant lights above the kitchen island.
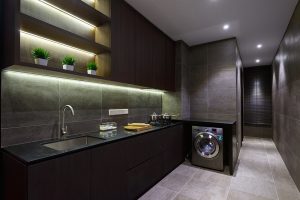 The wet kitchen has a predominately dark grey colour scheme thanks to its concrete floor and wall tiles which are complemented by dark wooden cabinets and shelf lights.
The wet kitchen has a predominately dark grey colour scheme thanks to its concrete floor and wall tiles which are complemented by dark wooden cabinets and shelf lights.
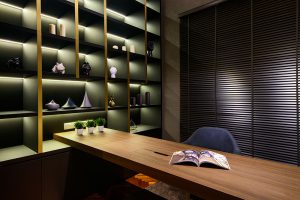 Meanwhile, the workstation is tucked away in its own private space with a solid light wood counter table and a dark grey upholstered chair. Here, the room’s personality is added with gold strips and in build shelf lights.
Meanwhile, the workstation is tucked away in its own private space with a solid light wood counter table and a dark grey upholstered chair. Here, the room’s personality is added with gold strips and in build shelf lights.
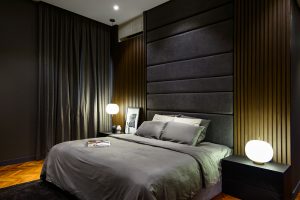 Dark tones permeate the entire master bedroom area which then softens with the touch of wood elements to create the cosy atmosphere expected of the space. Accompanied with vertical strips of the wood bracket the bed’s headboard which consists of grey upholstered horizontal wall panels stretching all the way to the ceiling.
Dark tones permeate the entire master bedroom area which then softens with the touch of wood elements to create the cosy atmosphere expected of the space. Accompanied with vertical strips of the wood bracket the bed’s headboard which consists of grey upholstered horizontal wall panels stretching all the way to the ceiling.
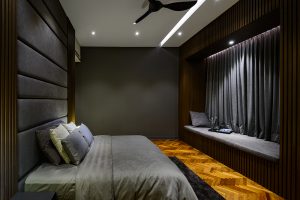
The bed is facing a reading space that has been fitted with a stretch of grey upholstery and is framed with vertical wood strips.
