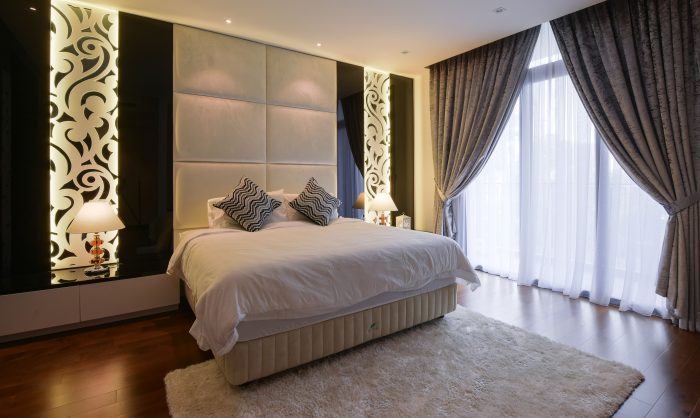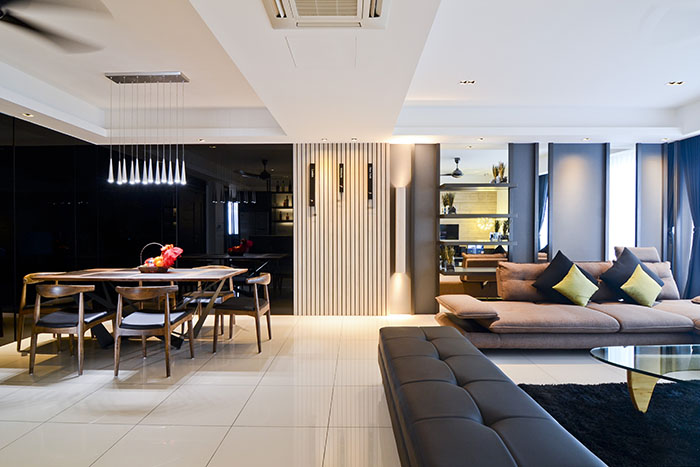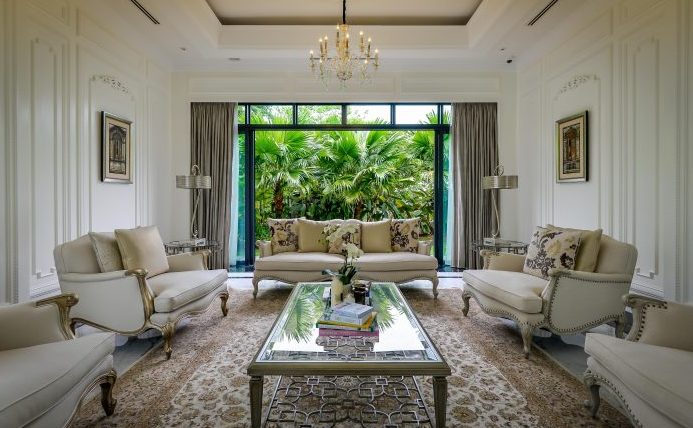A well-balanced aesthetic is crucial when it comes to designing for an open living space. Correspondingly, the designer turned to intriguing lighting features, geometric motifs and high-end finishes to match the property architectural magnificence with a modern glam ambience. Upon entering the residence, guests are greeted with a visually dynamic foyer showcased with carved beading wall details and water features made from black marble. Similarly, the dry kitchen next to the foyer is fashioned with a classical black and white colour scheme through the application of black marble countertop, white cabinet surfaces, a glossy obsidian backsplash and a sleek sliding door that separates it from the wet kitchen.
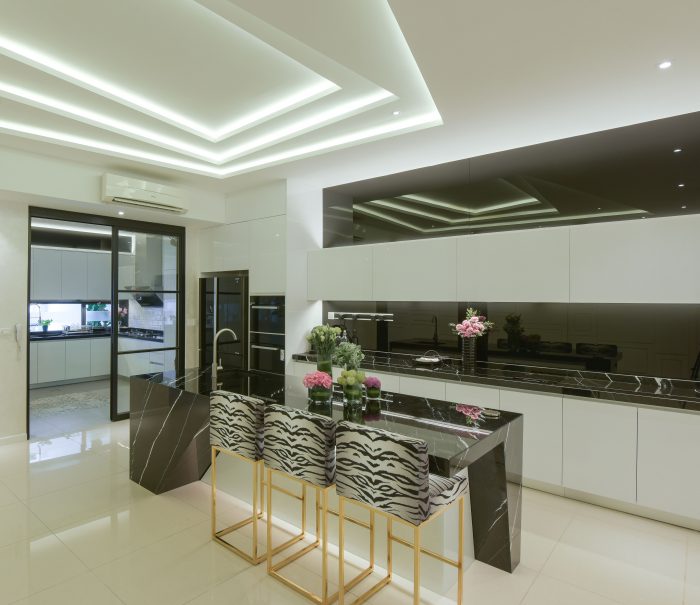
Using the structural pillars wrapped in white marble finishing to frame the dining area, the designer allocated the space a distinctive zone and enhanced it with a posh crystal chandelier as well as a full mirror wall for a glamorous look. Meanwhile, the living room housed a grand Volakas marble TV panel jointed by 2 huge slabs and an ultra-modern wall-to-ceiling feature with backlit functions for an extra dramatic effects. On the upper floor, the family hall – equipped with timber flooring and a study desk – provided a homelier atmosphere. Taking advantage of its double volume ceiling, the designer added dreamy low-hanging pendant lights that resembled dandelion seeds floating in the air. Furthermore, the residence’s design also included a cosy study room as well as an airy attic completed with a skylight feature.
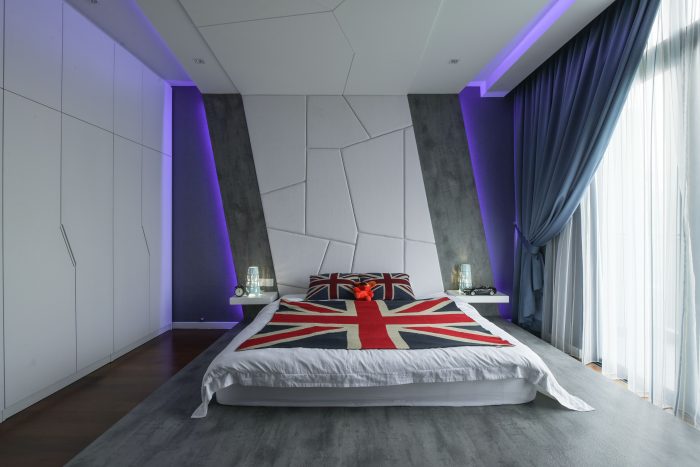
Last but not least, the bedroom designs continue to explore the creative application of lighting effects. In the master bedroom, the lighting effects are accentuated by classical, laser-cut wall features that provided soothing shadows throughout the space. It was further fitted with a comfy cushioned bedhead and a spacious walk-in wardrobe. On the other hand, the son’s bedroom is personalised with blue lights and asymmetrical design details to recreate the image of a spaceship cabin.
