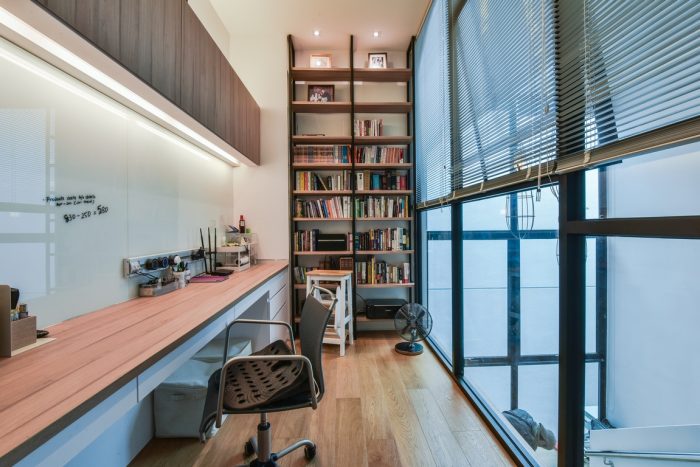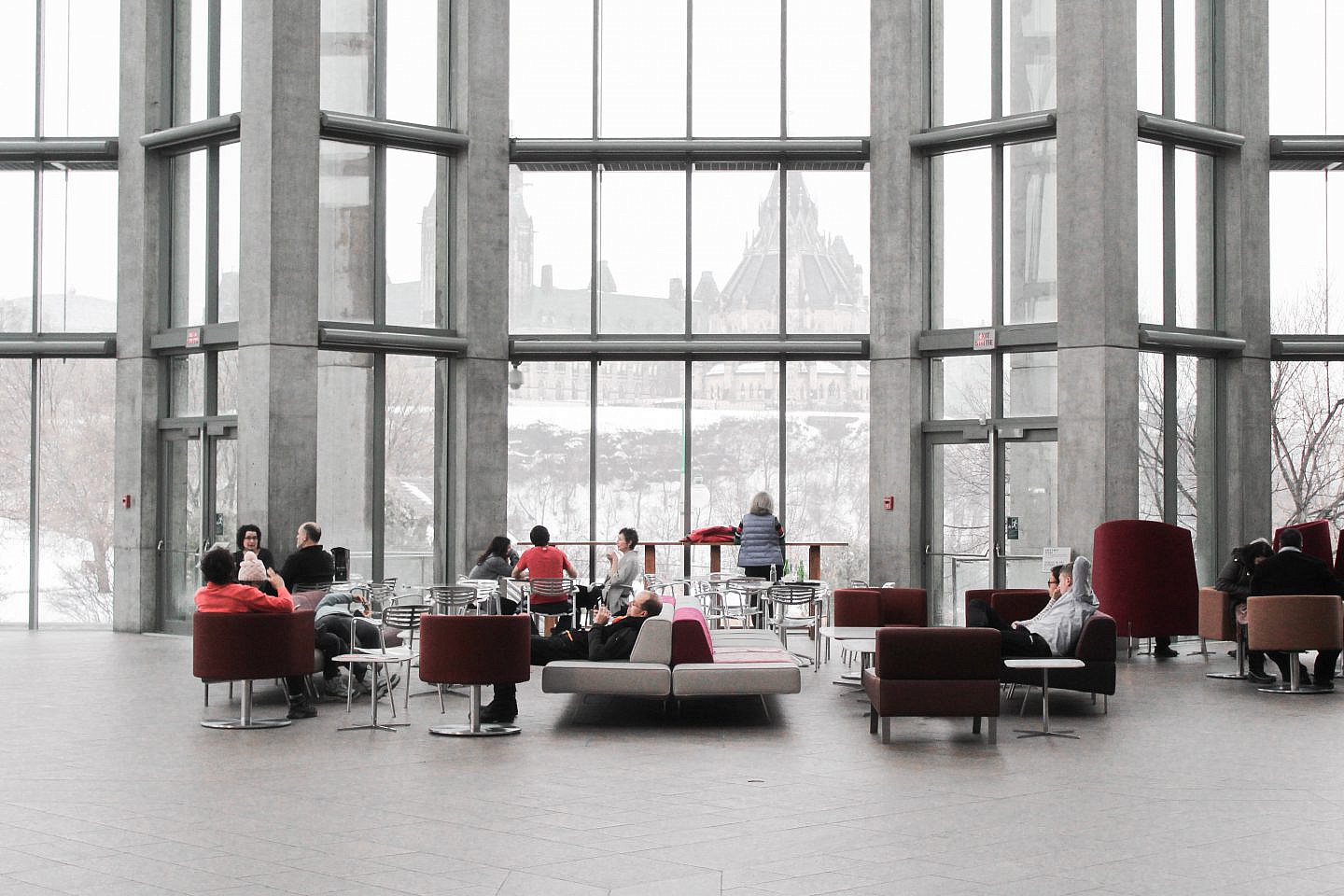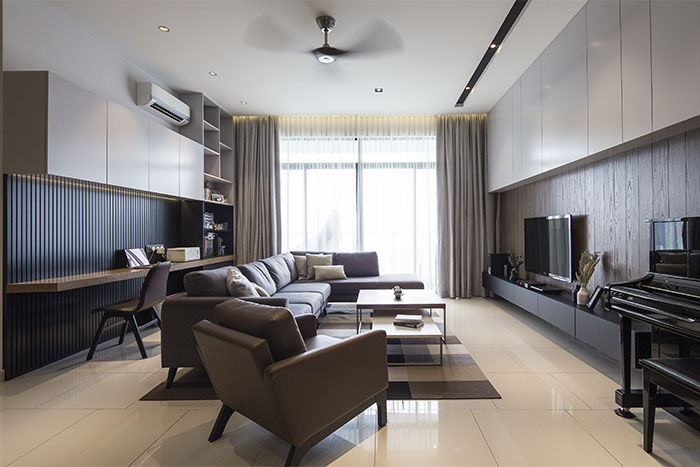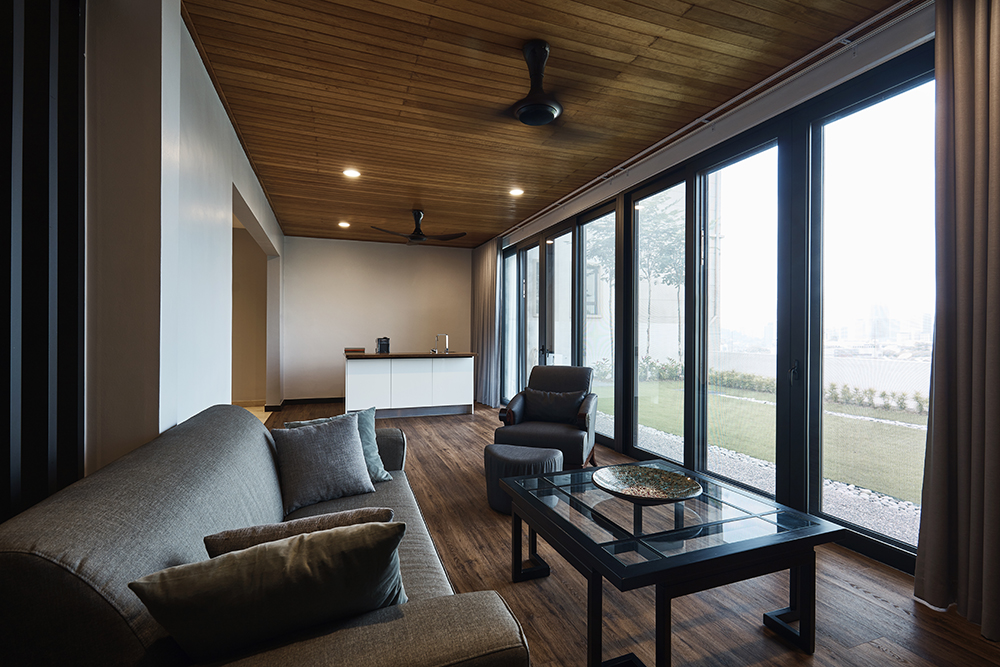With property prices skyrocketing over the last decade, an increasing number of real estate purchasers prefer to invest their hard-earned bucks into apartment units due to convenience, accessibility, amenities and security considerations. However, it is the interior designer’s responsibility to explore design options in order to make homeowners feel comfortable living in the space they have purchased, without the feeling of constraint.
In response to that, the designer has developed a contemporary interpretation of conventional loft designs to bring attention to the spaciousness of its interior while providing a modern, urban aesthetic. Serving as the nexus for social activities and quality family time, the lower level of this apartment is mainly decorated with sleek white hues with industrial accents such as steel and concrete finishes thrown in to offer a sense of modernity into the design. At the same time, the designer has created a simple yet visually-captivating wall-to-ceiling concrete feature lit by dramatic back light, which is duplicated at the archway separating the dining area, for zoning effect on top of the raw, natural vibe it exudes.

At the same time, wooden furniture pieces and finishes are applied in moderation to counterbalance the typically colder qualities of a loft’s industrial décor. On the upper floor, the design opens with a study room that is placed in a position where it receives natural light through its windows, but not directly enough to cause discomfort to the user of the space. It is further enhanced with a built-in cabinetry system and roller blinds for practical purposes. When it comes to the bedrooms, the designer has opted for a more subtle romantic atmosphere by distinguishing it with modern classical décor as the calming effect enhances the inhabitants’ rest. Meanwhile, hidden TV panels and storages help to maintain visual coherence of the spaces.


