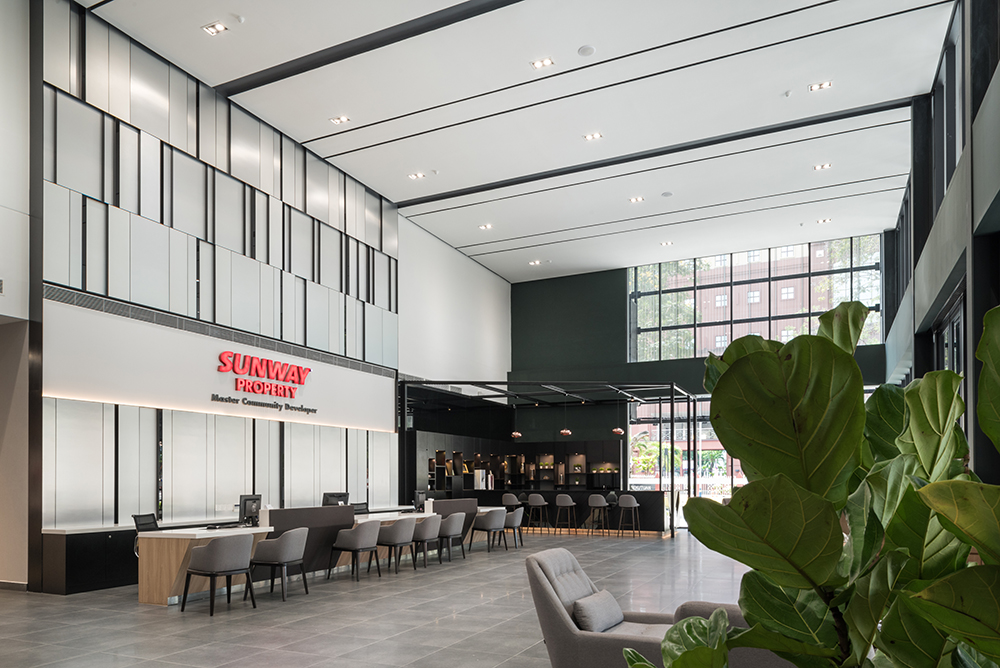
Ja Design Studio Sdn Bhd were approached to help design an iconic look for a new Japanese restaurant that had the feel of an informal Japanese pub called ‘izakaya’ and focused on the Japanese cooking style known as ‘robatayaki’ or ‘robataya’ for short which translates to ‘fireside cooking’.
Thus was born Robataya Izakaya, and its success led to two more outlets being opened with the third and latest one being in Empire Shopping Gallery in Subang Jaya. The designers naturally oversaw the design of this outlet as well, having helped build the brand’s image in the first place, and once again looked to the Land of the Rising Sun for inspiration. The designers carefully studied traditional Japanese buildings and the kind of materials that were used in their construction.
Elements of stone and bamboo are commonly found in traditional Japanese buildings for the interior which were then complemented by a selection of harmonious colours. These two elements are most clearly seen in the wooden pillars that dot the layout as they sport the concrete bases which are typical of traditional Japanese buildings.
Another unique design feature is incorporated into this particular outlet is the stretches of traditional Japanese tiled roof that juts out at strategic points around the restaurant. Futher, accentuating these impressions are the bamboo stalks growing along selected sections of the walls and the cherry blossoms covering large swaths of the ceiling in the general seating areas, creating the image of dining in one Japan’s parks during springtime.
A traditional Japanese building with their sliding door-styled partitions and elevated wooden floors. Complementing them are the traditional Japanese lanterns which hang from certain angles to cover an entire wall.



