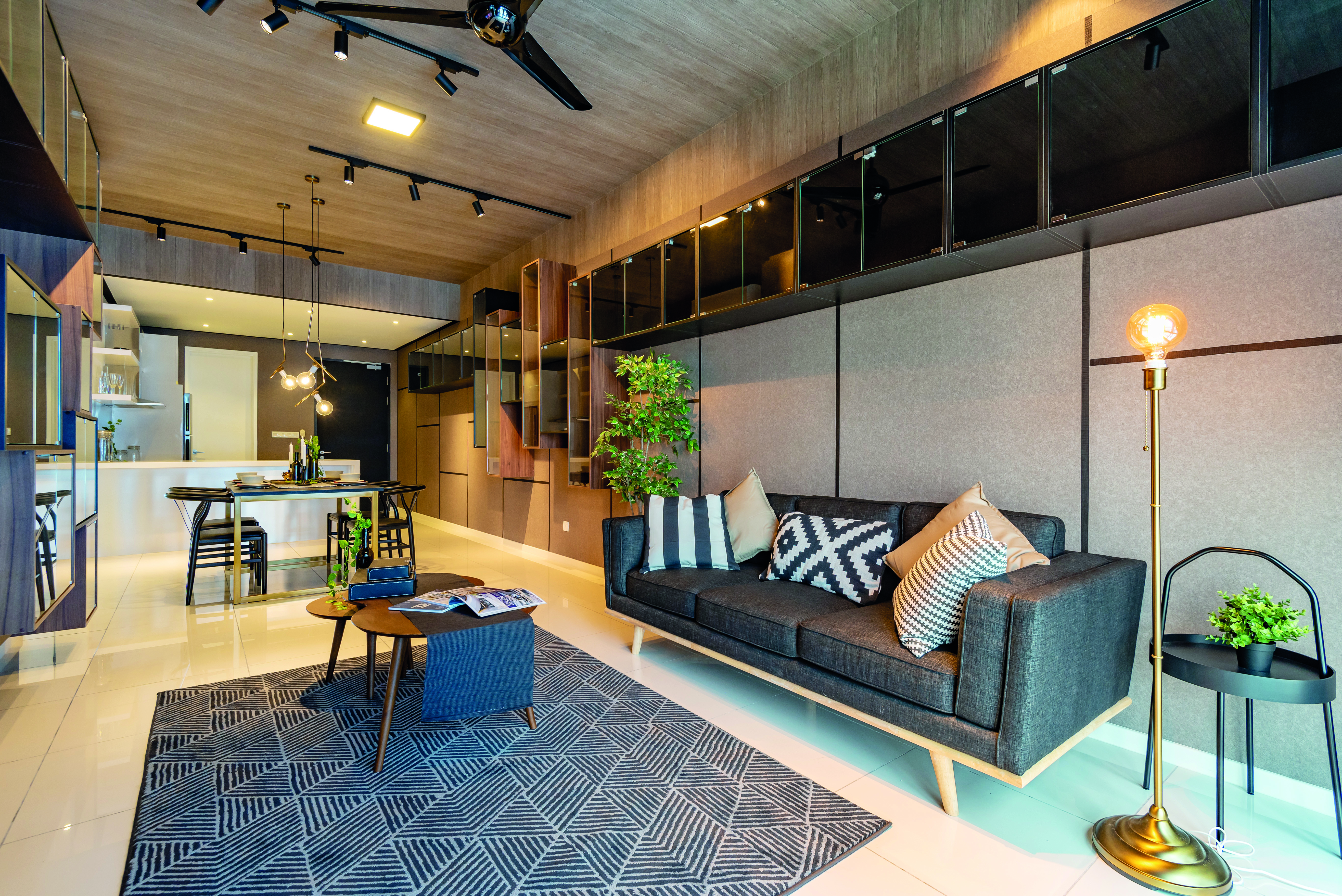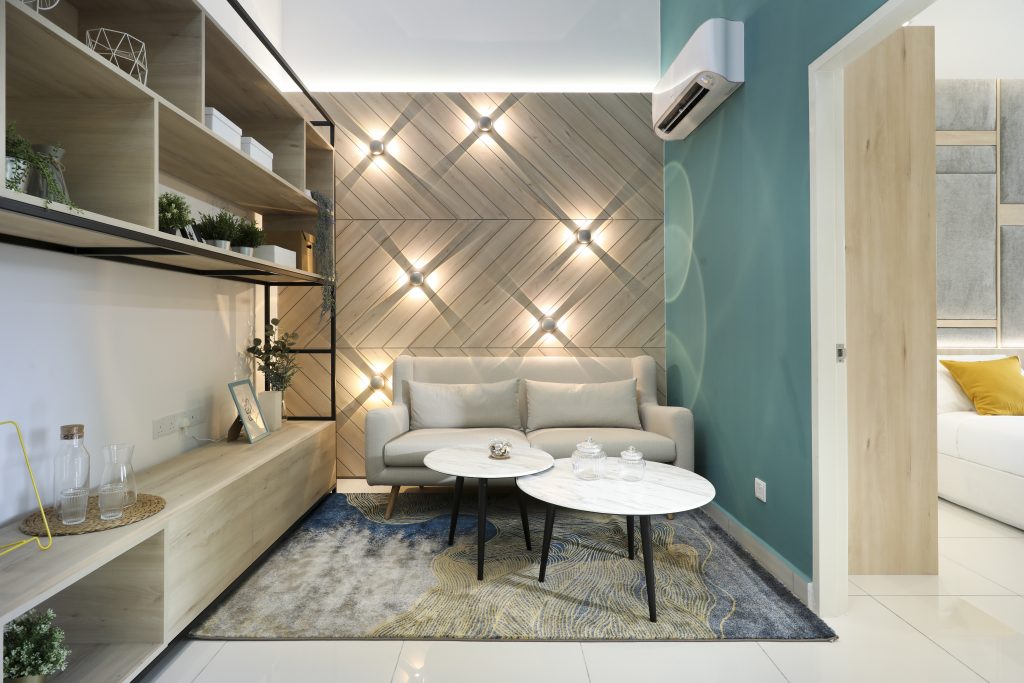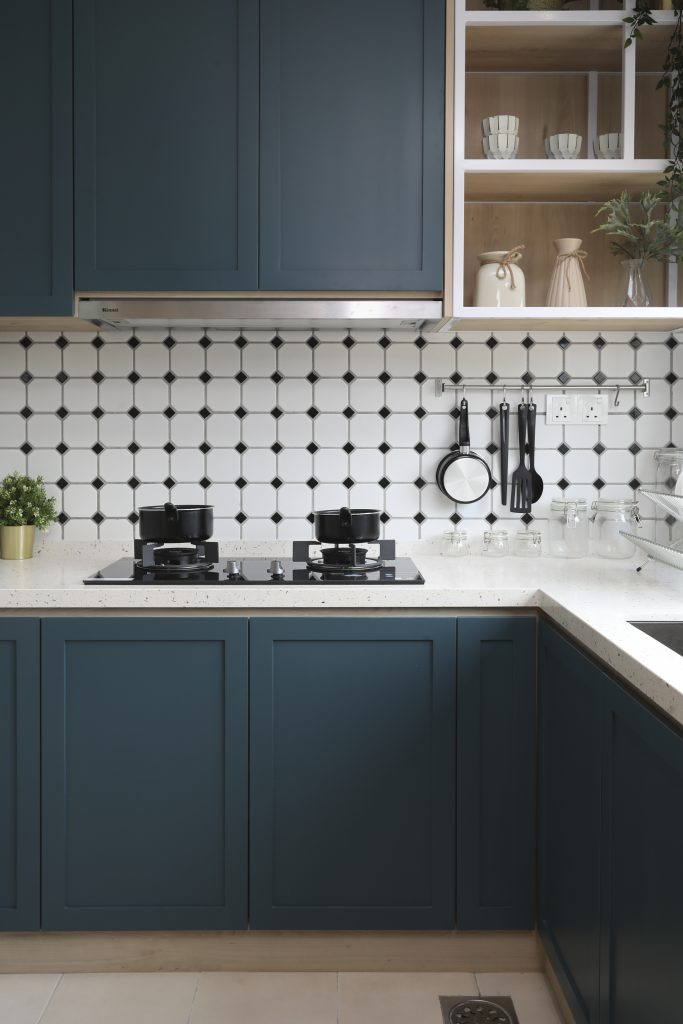
Information
MATTHEW LIM ASSOCIATES (MLA DESIGN)
ADD: SO-20-01, Strata Office, Menara 1, KL Eco City, Jalan Bangsar, 59200 Kuala Lumpur, Malaysia.
TELL: 03 2202 2188
EMAIL: matthew@mladesign.com.my
Information
MATTHEW LIM ASSOCIATES (MLA DESIGN)
ADD: SO-20-01, Strata Office, Menara 1, KL Eco City, Jalan Bangsar, 59200 Kuala Lumpur, Malaysia.
TELL: 03 2202 2188
EMAIL: matthew@mladesign.com.my
Designed to represent everything the development has to offer, this show unit embodies the picture-perfect life that families will be able to enjoy here.
Occupying a sprawling 17 acres of freehold land in Seremban 2 Heights, Rimbun Alam offers the beauty of nature, functionality and modernity in one well-planned package. As it is aimed at young couples as well as small and growing families, the developer wanted the show unit to represent the typical dream home of their target audience. Ultimately, Matthew Lim, Quenna Chee, Hee Guang Zhen, Tyler Goh and Connie Chin chose a Scandinavian Nordic-style approach that highlighted the two-storey link house’s many appealing qualities.
 Light timber tones flow throughout the residence, setting the backdrop for the dashes of strong colours that give each space their own unique character. Expressed through everything from fabrics and tiles to carpentry and wall surfaces, these bold shades represent an intentional and essential component of the overall design. Every colour combination was selected with great care before being paired with the right materials so as to create interesting contrasts on more than one sensory level.
Light timber tones flow throughout the residence, setting the backdrop for the dashes of strong colours that give each space their own unique character. Expressed through everything from fabrics and tiles to carpentry and wall surfaces, these bold shades represent an intentional and essential component of the overall design. Every colour combination was selected with great care before being paired with the right materials so as to create interesting contrasts on more than one sensory level.
 The same rules were applied when selecting the furniture to be placed in every area of the show unit. Colours and material types were taken into consideration at every step, ensuring that each piece, while massive, was a perfect match for the practical carpentry work in the given space. Furthermore, additional furnishings such as curtains and blinds not only visually complement each space but also allow just the right amount of natural light inside. As a result, the earthy tones of the interior are subtly emphasised along with the textures and accompanying bright colours in the vicinity. At night, light fittings with carefully chosen voltages and tones located at strategic points help maintain the home’s cosy ambience.
The same rules were applied when selecting the furniture to be placed in every area of the show unit. Colours and material types were taken into consideration at every step, ensuring that each piece, while massive, was a perfect match for the practical carpentry work in the given space. Furthermore, additional furnishings such as curtains and blinds not only visually complement each space but also allow just the right amount of natural light inside. As a result, the earthy tones of the interior are subtly emphasised along with the textures and accompanying bright colours in the vicinity. At night, light fittings with carefully chosen voltages and tones located at strategic points help maintain the home’s cosy ambience.
 These design choices are most obvious in the residence’s common areas which include the living area, dining area, dry and wet kitchens, laundry area and family space. Each area has been dressed up in universally appealing shades and materials that have been paired with bold colours such as blue and green in order to create a timeless aesthetic. In the case of the kitchens and laundry area, patterned tiles not only add some spice to the walls at minimal cost but also guarantee ease of maintenance.
These design choices are most obvious in the residence’s common areas which include the living area, dining area, dry and wet kitchens, laundry area and family space. Each area has been dressed up in universally appealing shades and materials that have been paired with bold colours such as blue and green in order to create a timeless aesthetic. In the case of the kitchens and laundry area, patterned tiles not only add some spice to the walls at minimal cost but also guarantee ease of maintenance.

As per their nature, the more private sections of the home are tailored to meet the family’s every want and need. For starters, the family area fulfils its purpose of being the designated space for discussions and bonding activities by being small but comfortable. Meanwhile, the bedrooms each have their own unique identity to go with the personality and age group of their respective occupants. A dark colour scheme primarily comprised of navy green, brown and black gives the master bedroom a grand but still warm atmosphere. In contrast, the other two bedrooms which are meant to be occupied by children and teenagers have a more cheerful palette that consists of bright and vibrant tones.
For more information, visit MLA DESIGN.