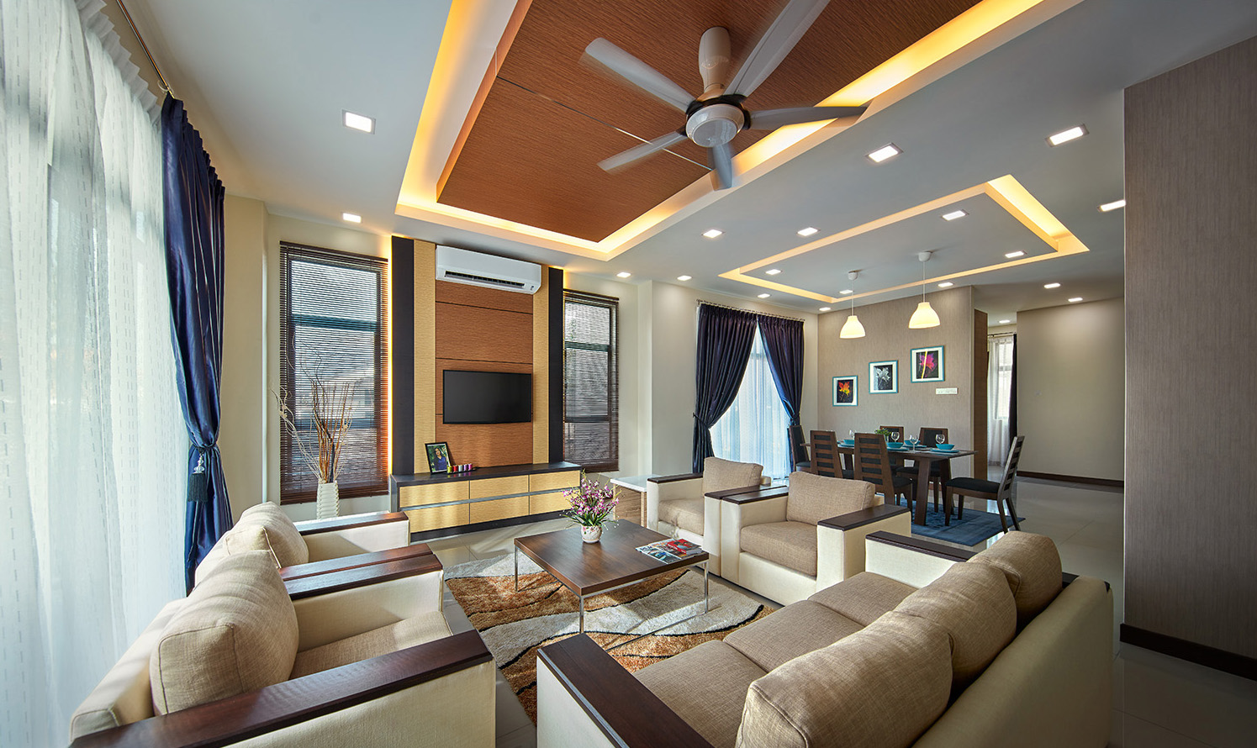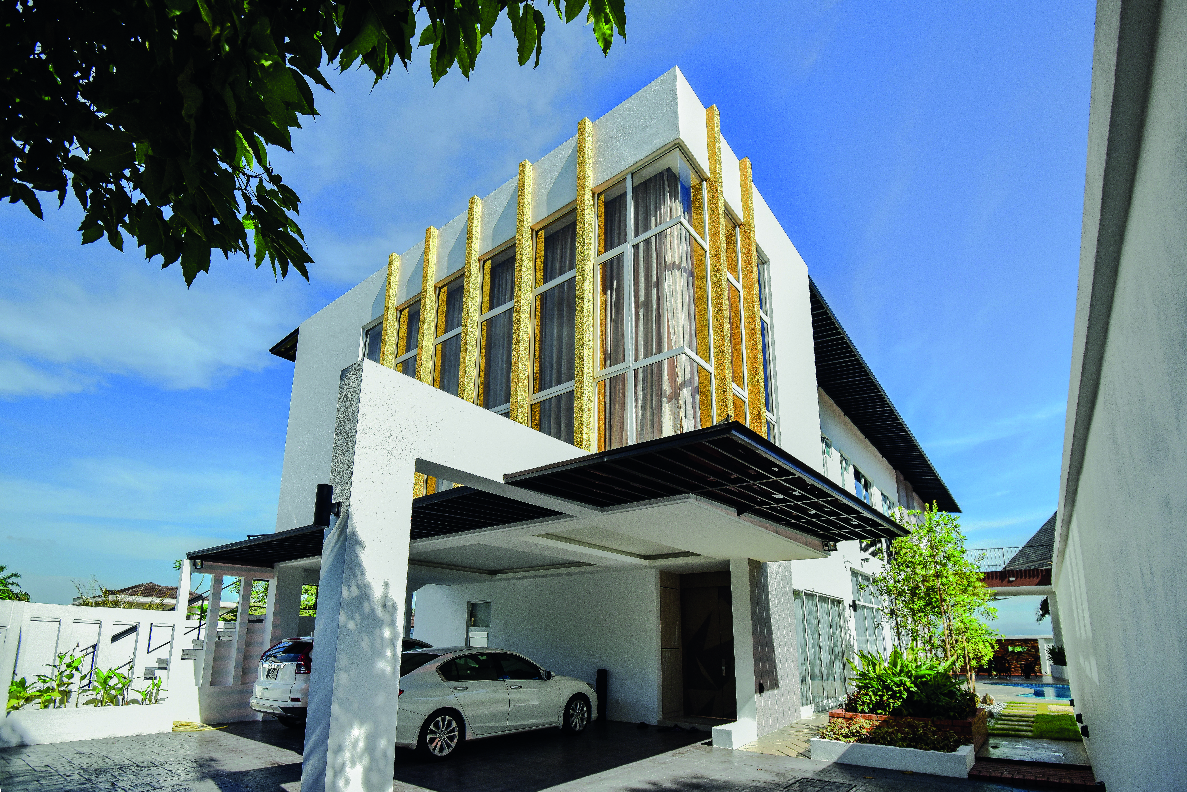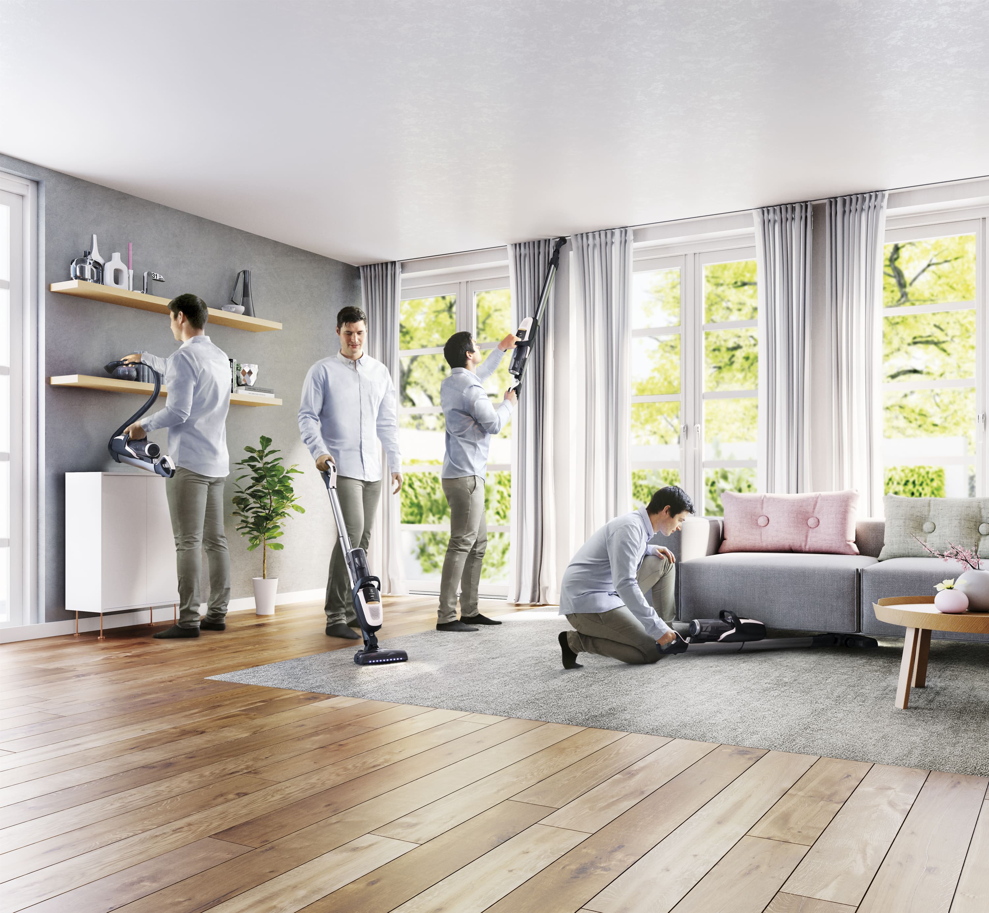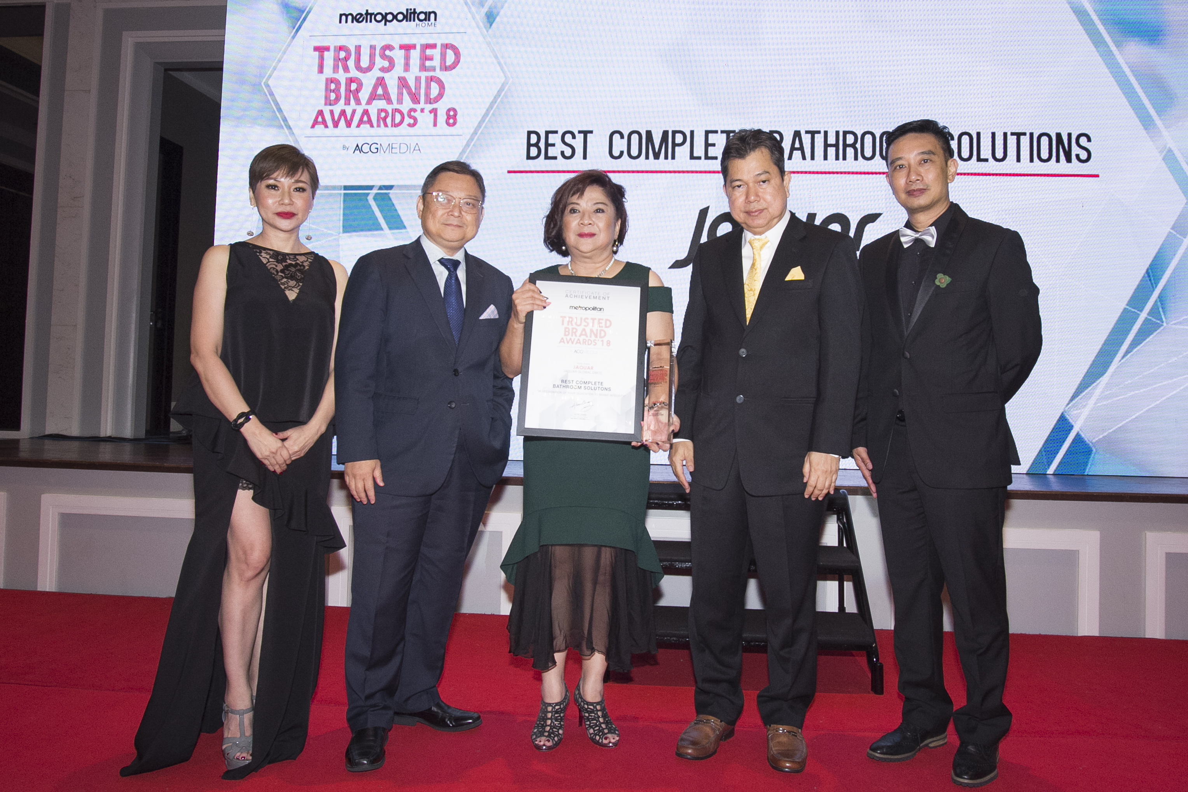
What seems like a tall order, Ind’finity Design managed to crisp out strenuous tasks for an office as its own.

The bigger, the better. One would agree when it comes to purchasing a unit. With a larger
space in mind, it gives more room for desired spaces. Interior design consultant inD’finity defines its prowess for a headquarters office consisting of a multiple business joint that comfortably fit for approximately 40 staffs. However, the challenge would be uniting three adjoining units.The solution would then just be breaking the walls down but it is more than it seems, for two structural adjustments to be made. One – to solve the spaces’ height issue.

In order to align the units’ height issue, the structural beams are functionally and aesthetically blend in with additional partition or called as interior dividers. Instead of a typical office space, the designers injected some contemporary elements to break the predicted subdued and somber environment. The entrance foyer started off with a hexagon carpet tiles on the floor whilst some patterned on the wall, bringing out the fun side.
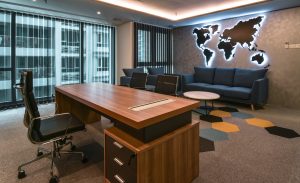
Coupled with sleek, modern chairs on the sideline, the wall ahead is cladded with industrial-looking wood side-dropped with some artificial greenery. Each unit space is schemed for a department. The upper management department is seated right at the centre whereas the sales operation team runs the space on the far left. On the other hand, the management team consists of the human resource, administration and IT department are placed in a space unit of its own. The second part of the challenge looks bottleneck as there is an initial thought to reduce the number of washrooms to amplify the space for other intents.
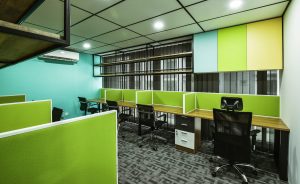
Having a total of three washrooms (each in a unit), a department could utilise one, leaving the last washroom questionable. It turned out for the better when inD’finity decided to keep it as a bathroom linked with a dressing room distinctively for the Vice-President. What makes this working space unexpectedly unique is the designers’ final throw of designing a recreation area. Since most of the employees are made up of the millennials, they are up for a treat at the modern industrial dinning space and pantry fixed with dangling lightbulb fixtures as its finishing touch. Known for their knack of infinite combinations of designs and concepts, this working space is one fine, fresh blueprint to its senses.
For more information, visit www.indfinitydesign.com
