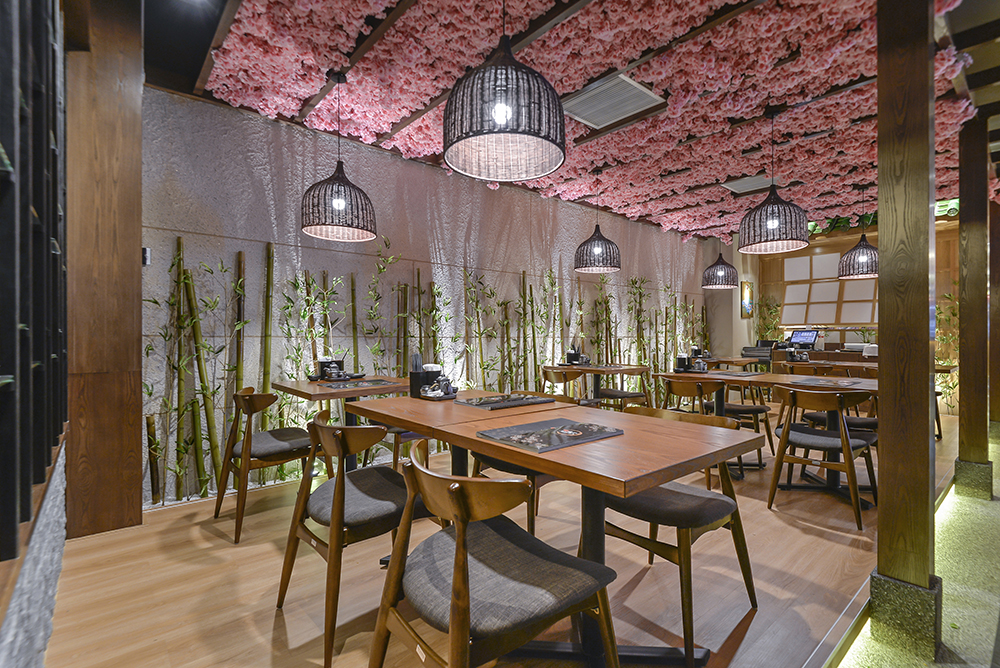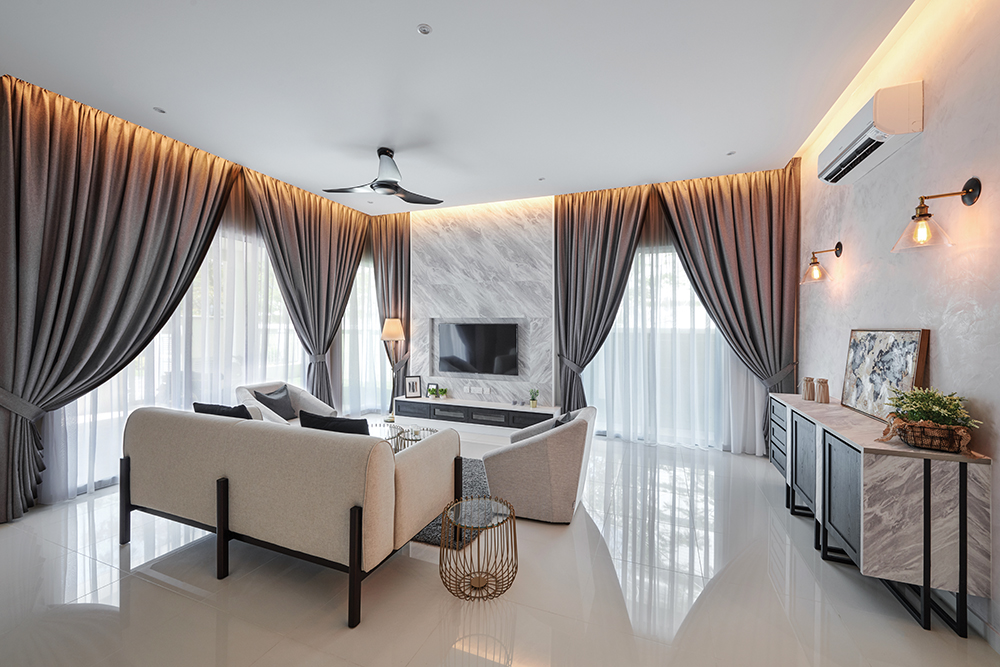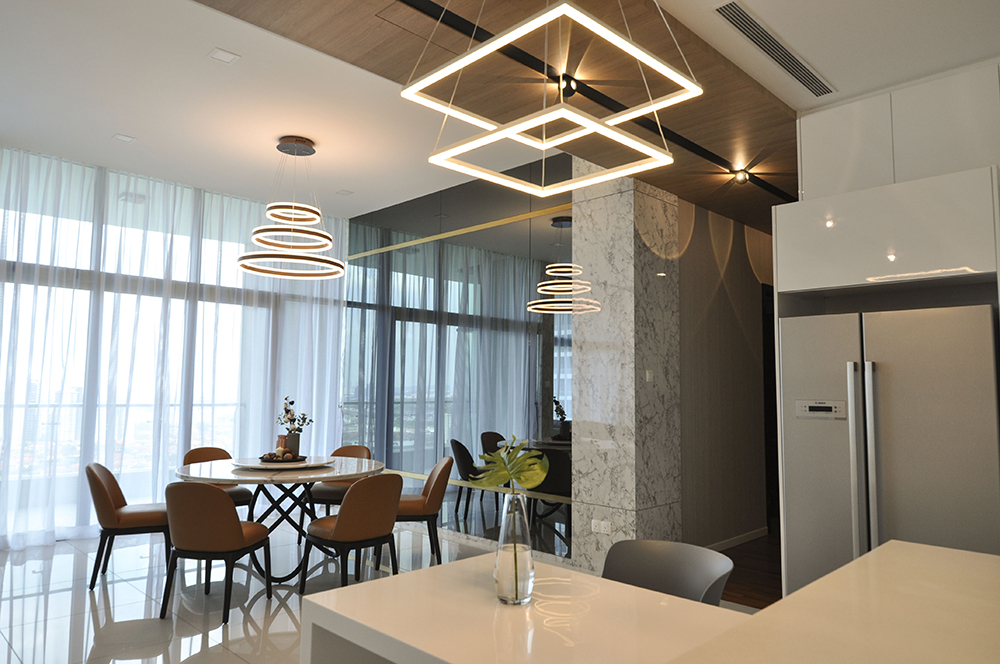
Designing a showhouse that stands out particularly to the target market segment is no small feat. In this project located in the valley city of Ipoh, the team of Goldfields Concepts has chosen to stimulate the leisurely vibe of its neighbourhood in the showhouse by employing a modern Nordic concept infused with trendy industrial elements and a tranquil earth-toned colour palette.
As you enter the premise by a cosy foyer, you’re led into the open common areas to experience the full breadth of its serene atmosphere. Anchored by a wooden TV panel wall and Scandinavian furniture pieces, the homely living room is connected to its dining area which adopts a similar style.
The kitchen comes equipped with a full range of kitchen cabinetry system and a simple earth colour palette, modernised by the grey finishes to produce the image of a dream kitchen. While, in the upper level, the use of blues and built-in features amplifies the recreational atmosphere further to bring onto a journey filled with pleasure and pure relaxation.
The master bedroom is focused onto the blue walls and its modernised poster bed that is made from dark timber by keeping of its furnishings and decorative touches simple. Additionally, the guest room and its warm colour scheme is enhanced with a balcony and outdoor furniture pieces, envisioned as a relaxing gateway for guests.




