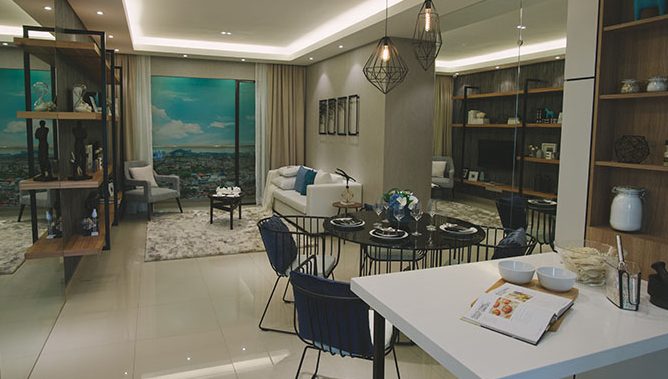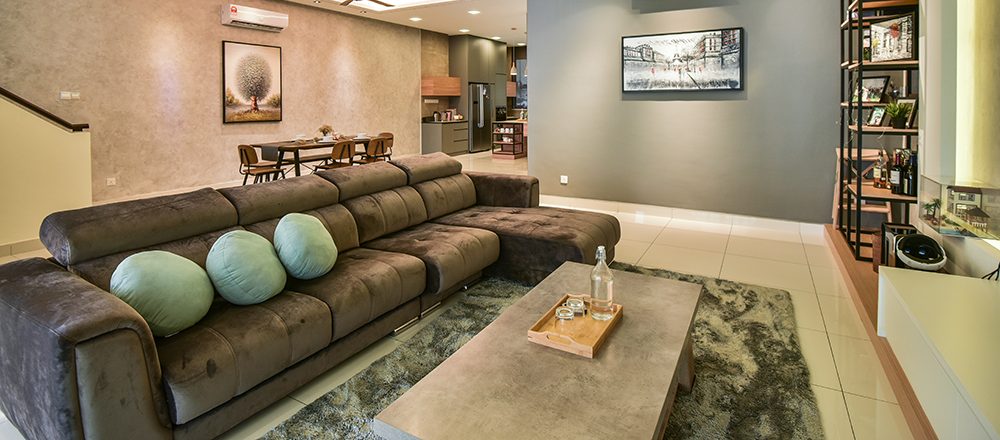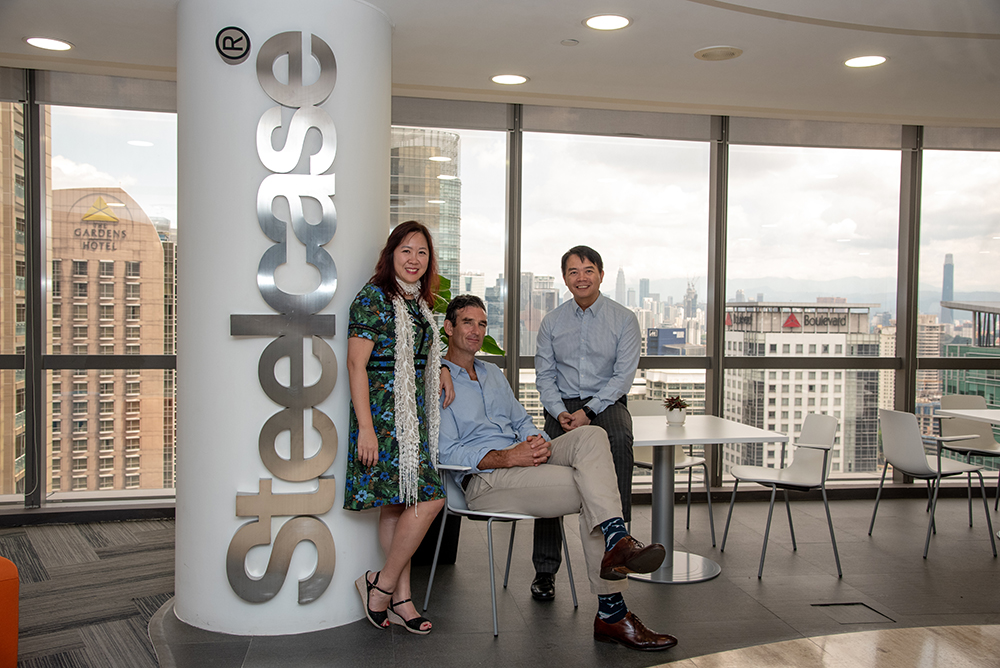
“Creativity takes courage”
-Henri Matisse
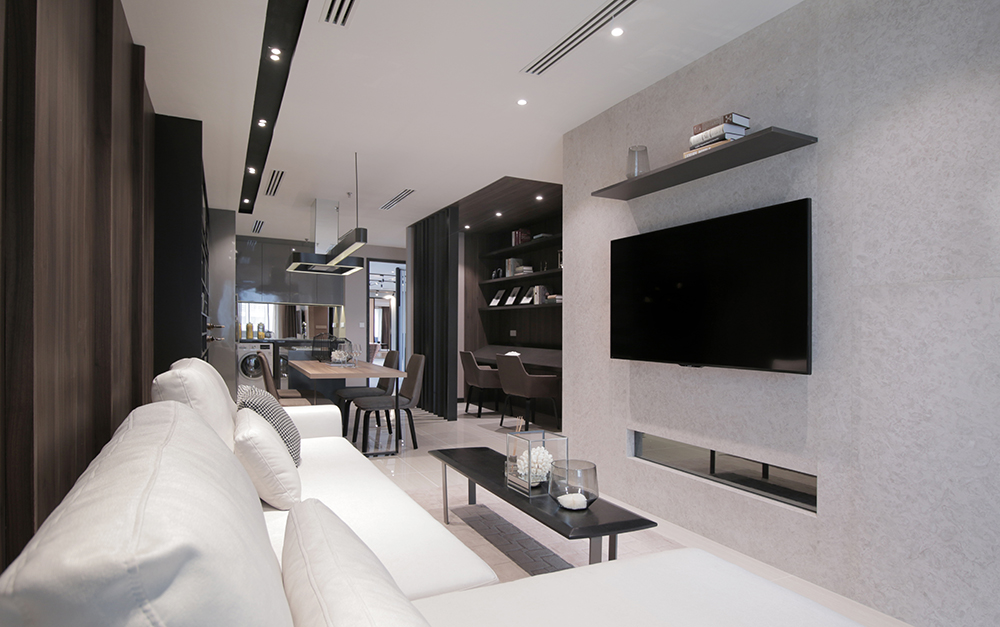 We all have dreams and ideas of how we imagine our ideal home to be. It has to be colorful yet classy, snug but sophisticated with unlimited storage space and out-of-the-world wall designs. This dream was brought to life by Metrics Global team on how they design this house in a functional manner that melds the socialite scene with the starstruck mind of a creative child.
We all have dreams and ideas of how we imagine our ideal home to be. It has to be colorful yet classy, snug but sophisticated with unlimited storage space and out-of-the-world wall designs. This dream was brought to life by Metrics Global team on how they design this house in a functional manner that melds the socialite scene with the starstruck mind of a creative child.
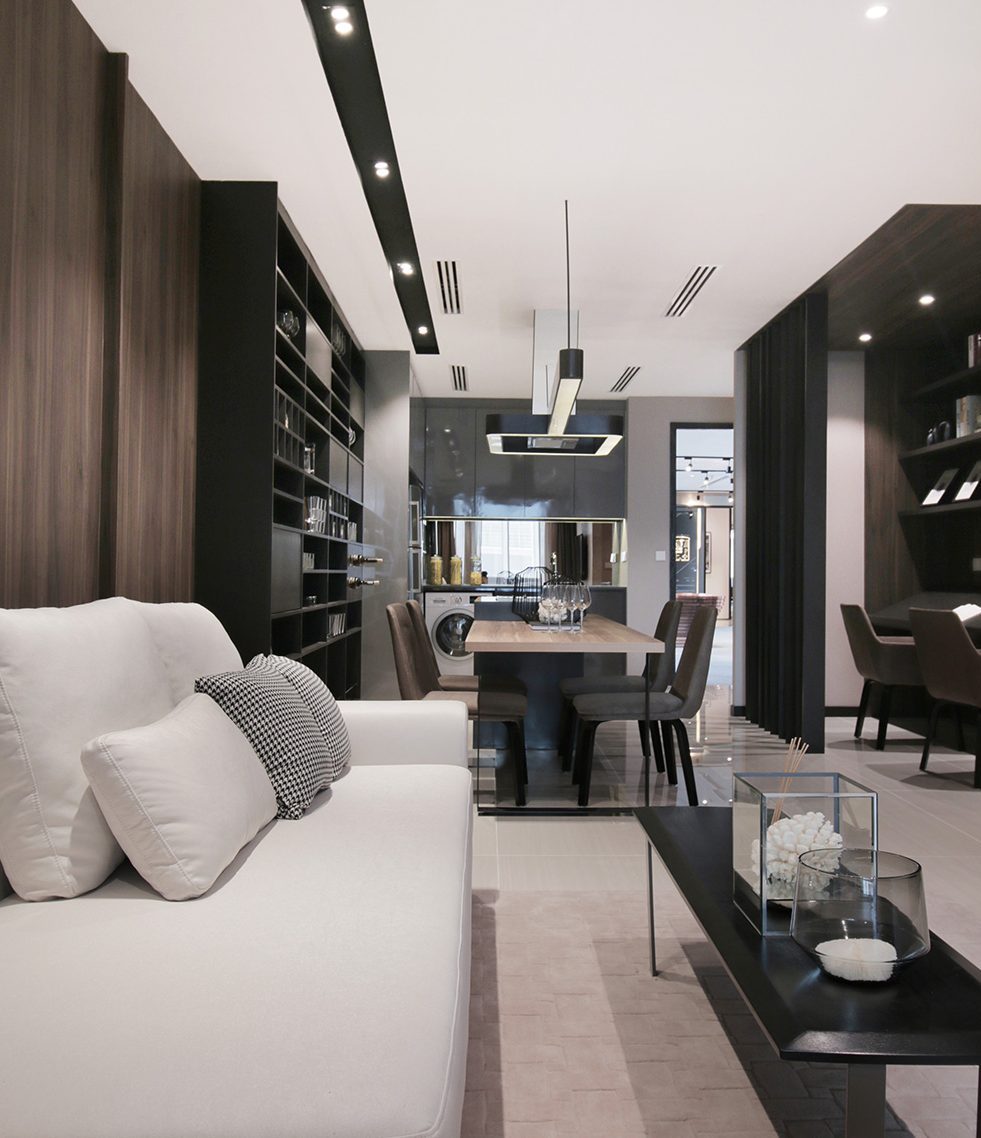 Metallic tones and warm timber accents play a huge role in developing a cosmopolitan vibe in this monochromatic living room.
Metallic tones and warm timber accents play a huge role in developing a cosmopolitan vibe in this monochromatic living room.
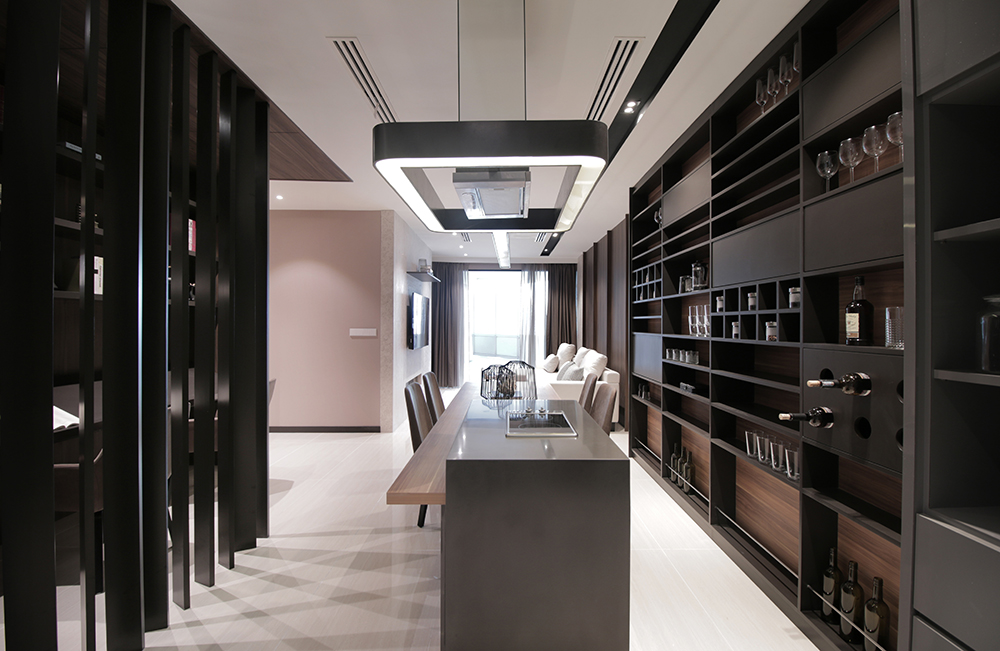 Extended in the dining area, the design is then broken up by warm tones of brown and taupe shades to give it an inviting atmosphere.
Extended in the dining area, the design is then broken up by warm tones of brown and taupe shades to give it an inviting atmosphere.
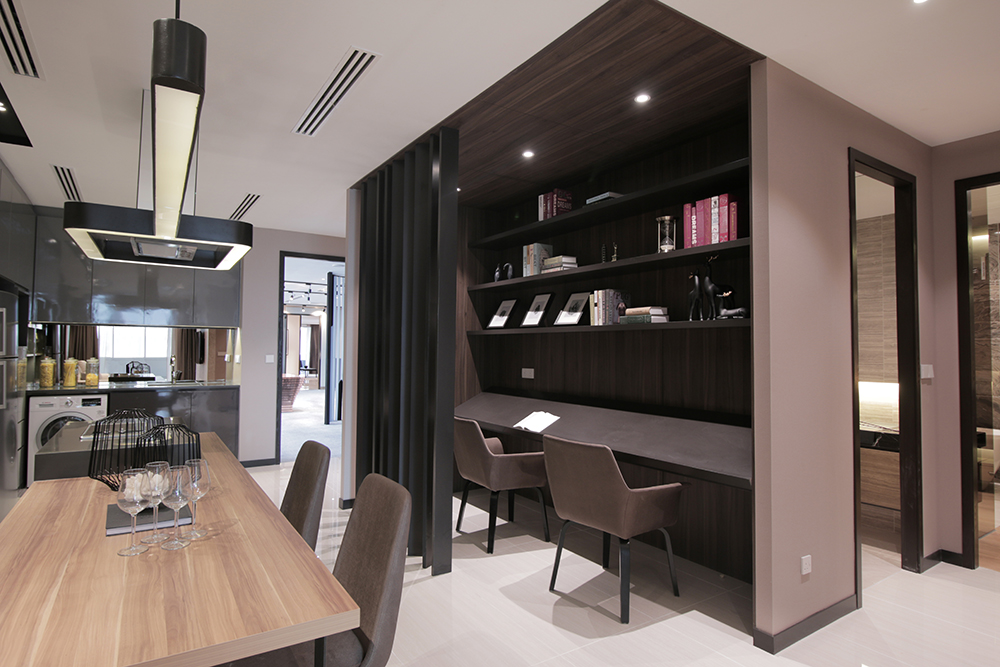 The smaller size of the home reinforces creative use of space, epitomized by the creation of small reading space with a study nook beside the dining table.
The smaller size of the home reinforces creative use of space, epitomized by the creation of small reading space with a study nook beside the dining table.
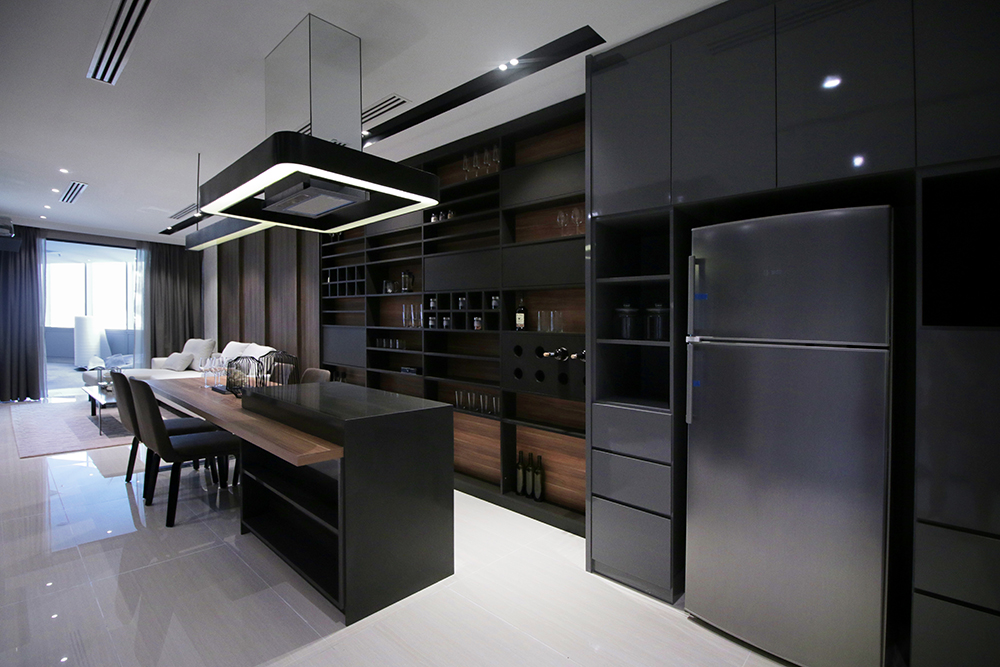 The right side of the nook is bracketed by several wooden poles that present the imagery of a hideaway alcove, despite sharing space in the dining area.
The right side of the nook is bracketed by several wooden poles that present the imagery of a hideaway alcove, despite sharing space in the dining area.
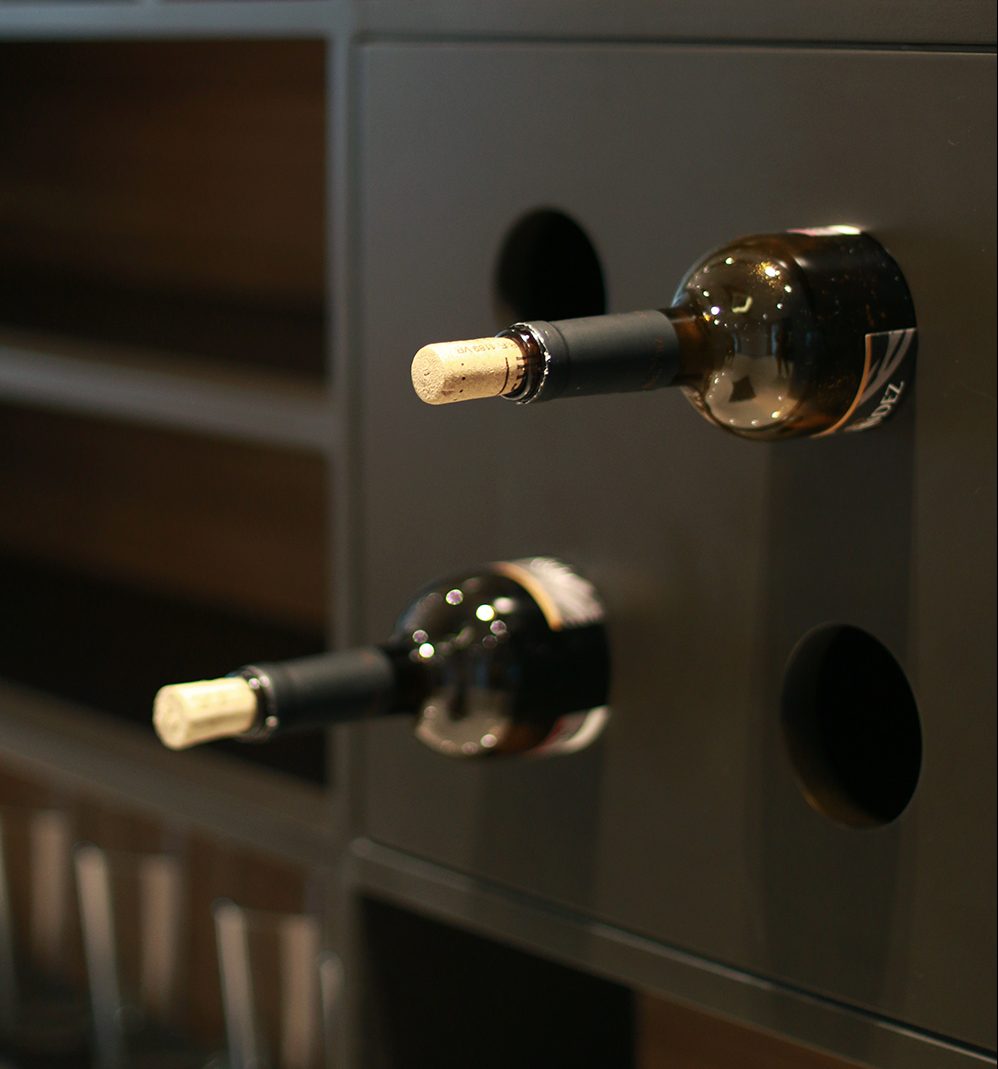
A contemporary light fixture above the dining table helps on all of which emanates a calm and homely vibe enhanced by the brown hues that envelop the shared space.
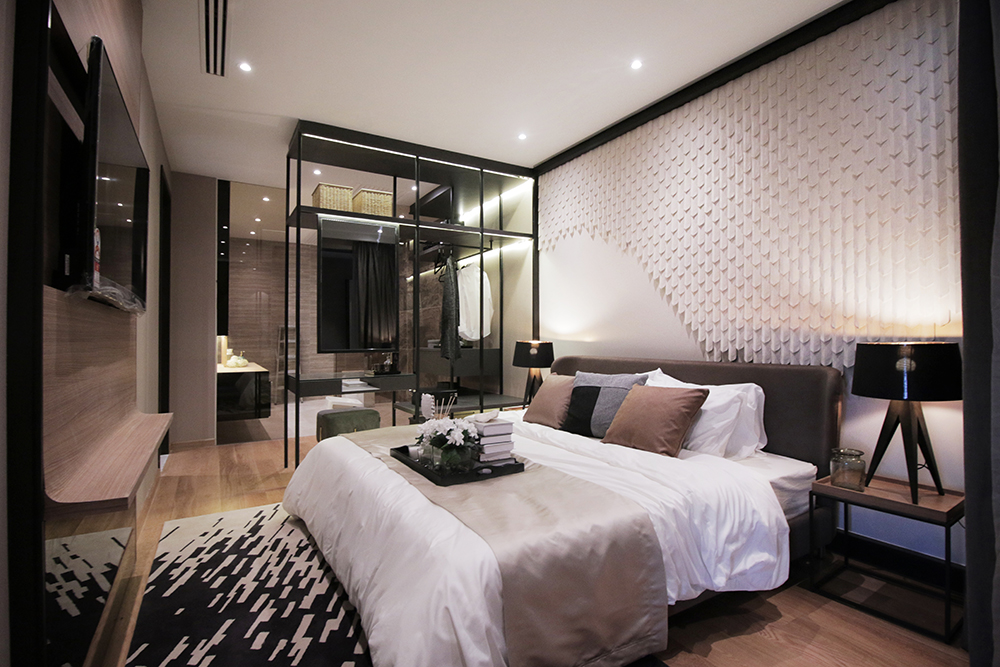 The bedrooms are designed where fantasy meets functionality, both the bedrooms are simultaneously classy and avant-garde.
The bedrooms are designed where fantasy meets functionality, both the bedrooms are simultaneously classy and avant-garde.
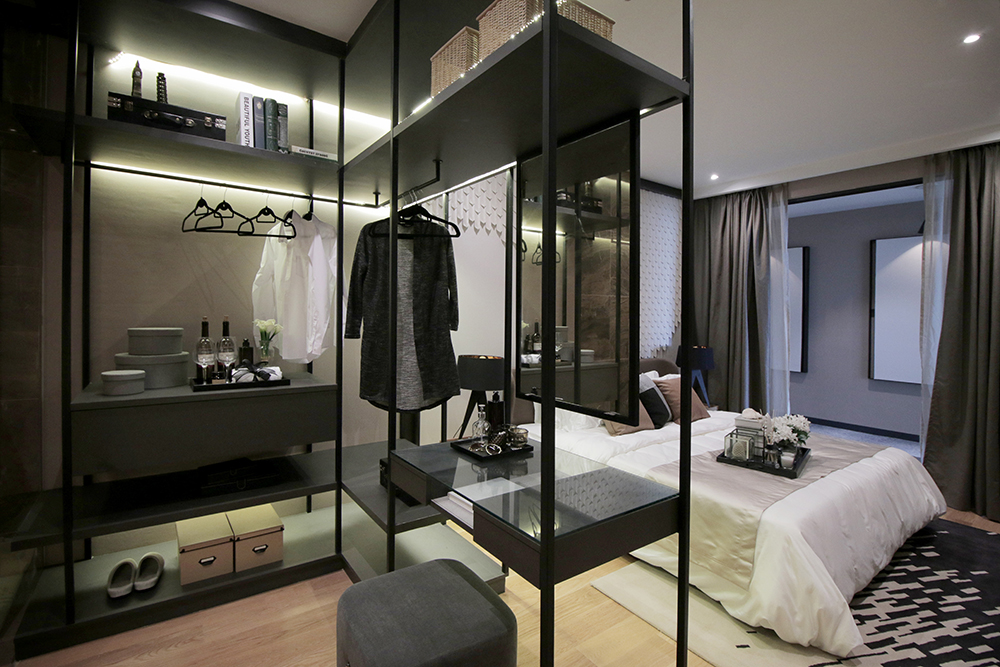 An open wardrobe is being used here where it separates the en suite from the bedroom whilst connected the spaces visually.
An open wardrobe is being used here where it separates the en suite from the bedroom whilst connected the spaces visually.
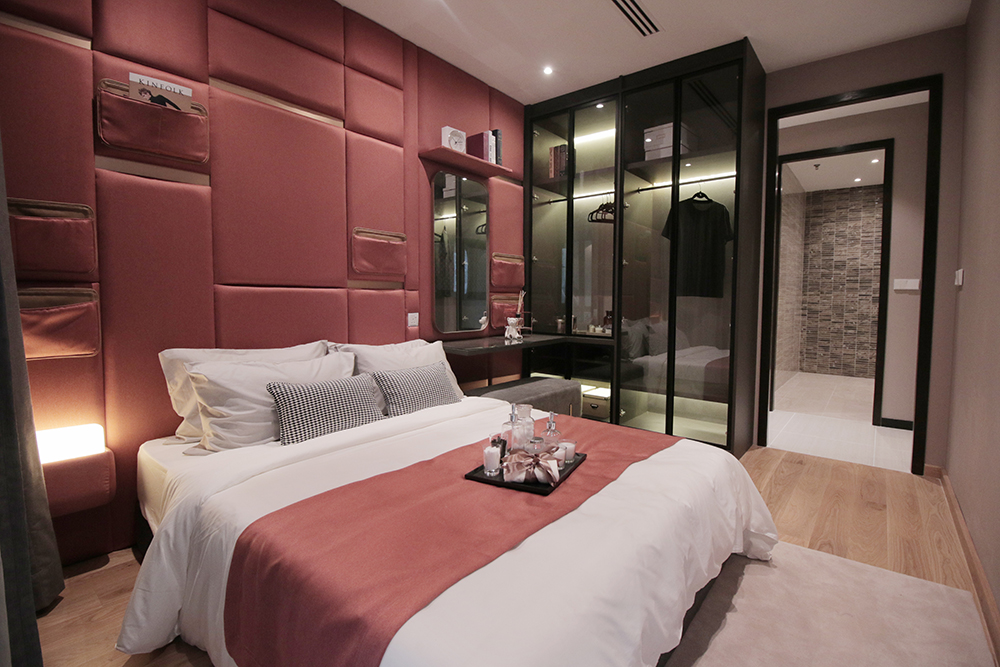 Besides, the secondary bedroom cleverly utilizes storage space in zipped-up pockets on the wall, which acts both as a headboard and feature wall within the space. This bold highlight, like other feature walls of this showhouse, truly is the conjunction between man and art, resulting in a fashion-forward design.
Besides, the secondary bedroom cleverly utilizes storage space in zipped-up pockets on the wall, which acts both as a headboard and feature wall within the space. This bold highlight, like other feature walls of this showhouse, truly is the conjunction between man and art, resulting in a fashion-forward design.

