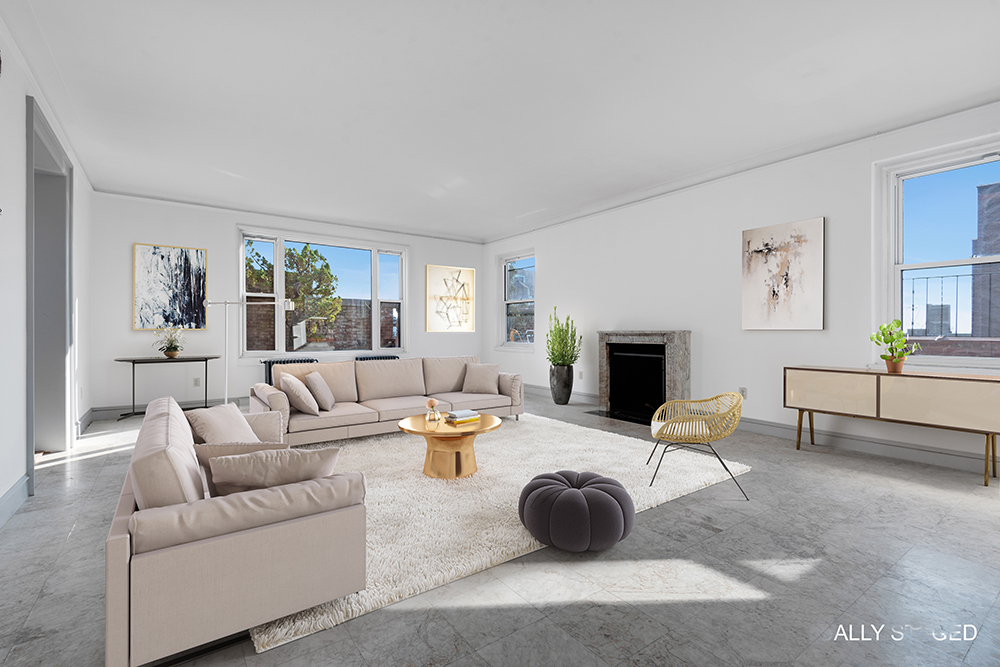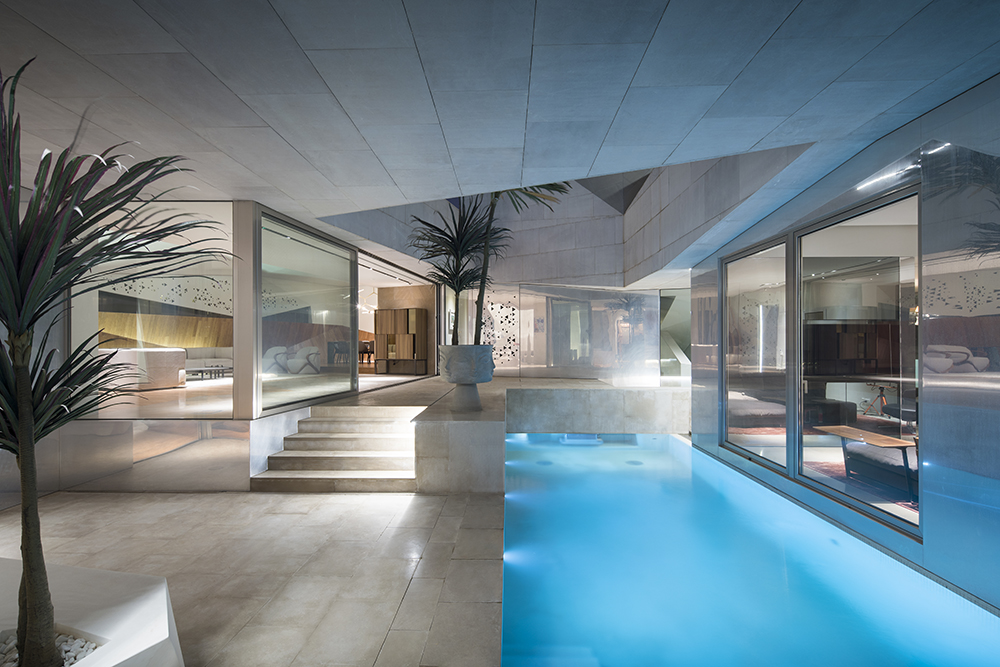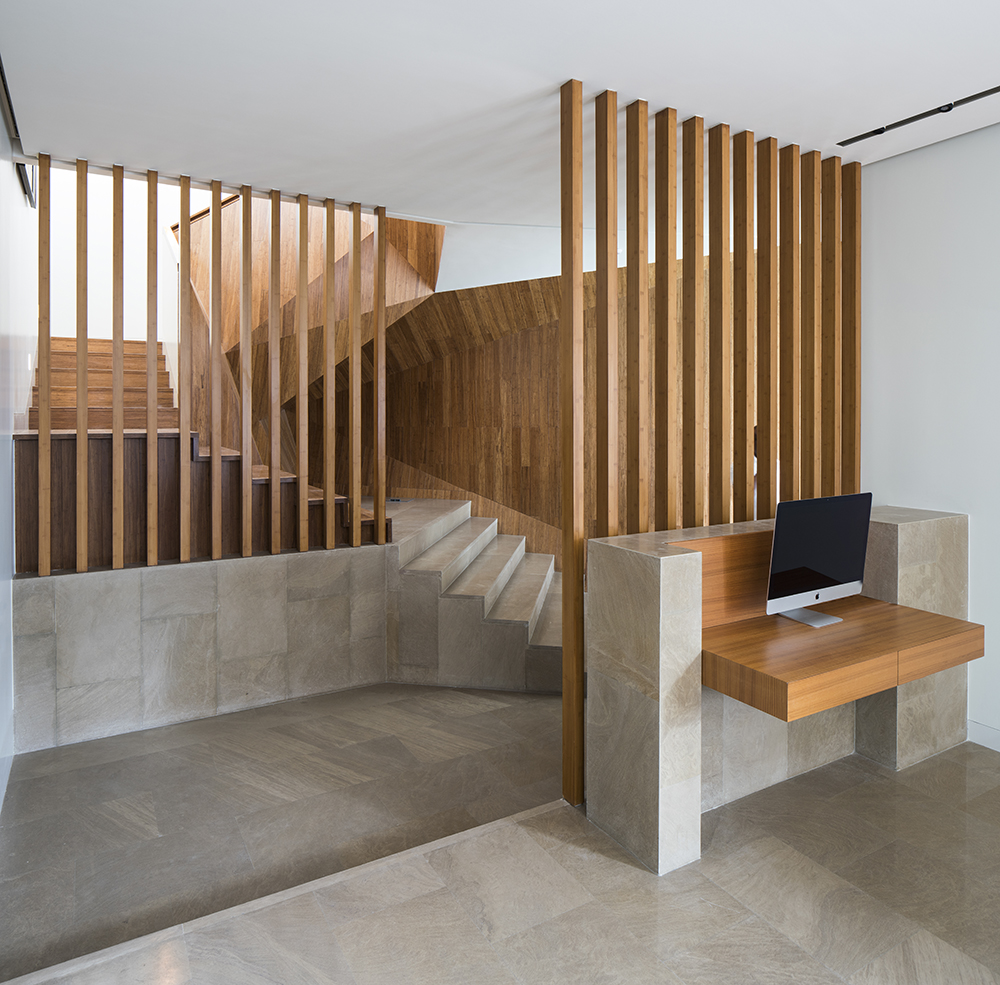
On a corner plot in the residential district of Abdulla Al Salem stands a fascinating structure. Its frame is composed of reinforced concrete, folding and rotating around itself like a grey piece of paper shaped into an origami sculpture.

This design by the AGi Architects sprang forth from the client’s dual desires – for maximum privacy, yet to stand out from other homes within the neighbourhood. The result is an iconic three-level, a 1,300-square-metre house with a smooth and stone-like exterior, giving the building its name.

A prominent characteristic of Muslim architecture is its artistry in responding to its surroundings, flaunting features like natural climate control and energy efficiency. This house does this with finesse, being designed to face an internal central courtyard with a rectangular concrete pool filled with glistening water.

Street-overlooking openings are a rarity as well, to reduce excessive sunlight streaming into the home and protect the privacy of the dwellers. Even when they are present, the openings are inclined, set deep into the building, and occasionally shaded with mashrabiya latticework screens.

Architects kept corridors to a minimum. Not only does this tie in with traditional Muslim architecture, but it allows for multiple routes to travel between rooms and flexible open areas where the family can socialise in comfort, with hospitality being an integral part of the local culture.

Warm-toned wood is introduced as a juxtaposition to the cool surfaces of concrete, creating a welcoming interior. Ultimately, it is through this concept of surprising duality throughout the house – warmth and coolness, privacy and openness, luxury and subtlety – that the Rock house forms a stunning contemporary oasis, while also successfully honouring its Kuwaiti roots.
For more information, visit www.agi-architects.com

