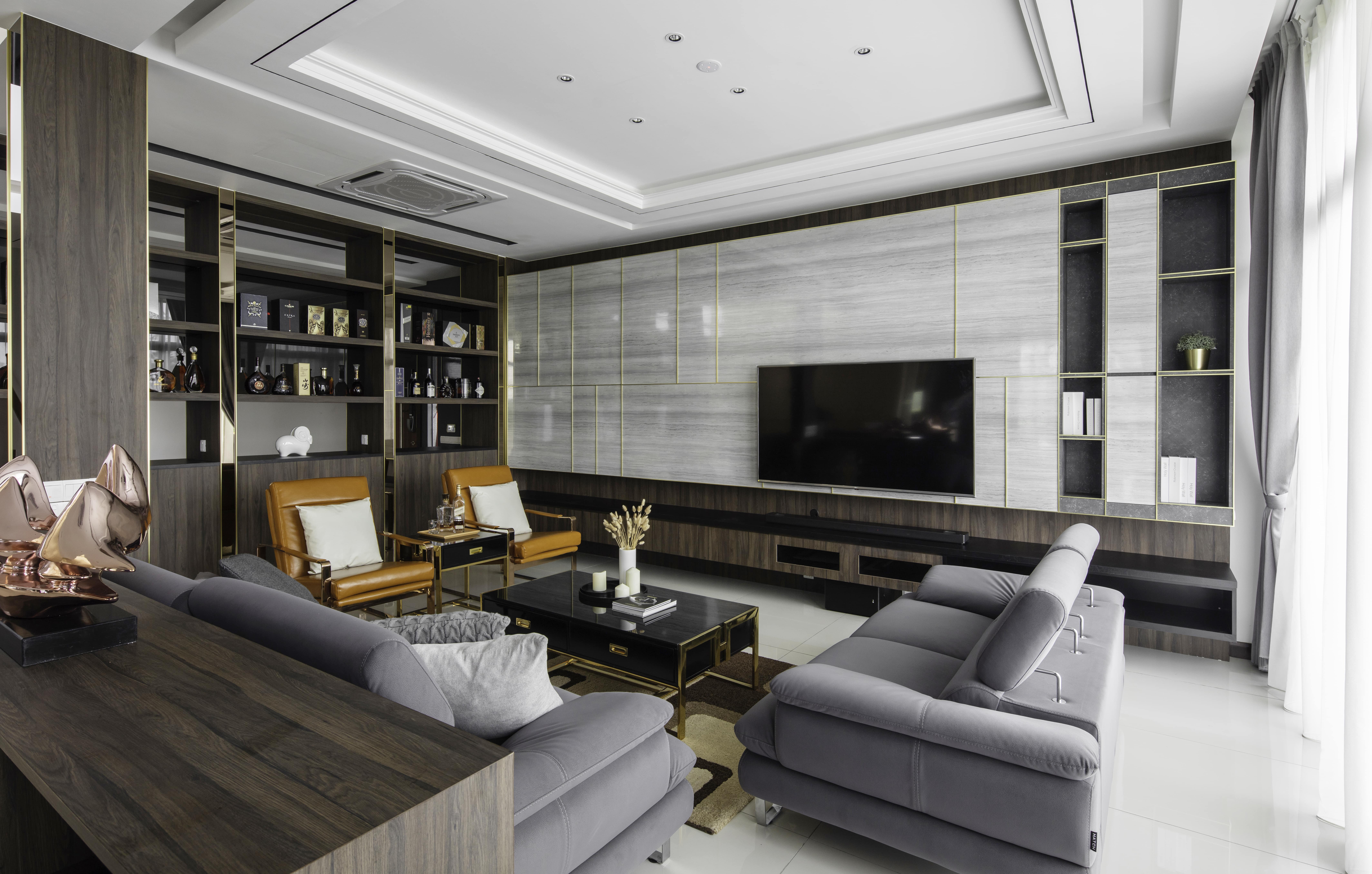
Information
X TWO CONCEPT SDN BHD
ADD: B-3A-01, Menara Prima, Jalan PJU 1/39, Dataran Prima, 47301 Petaling Jaya, Selangor, Malaysia.
TELL: 012 375 5083 / 012 787 3911
Information
X TWO CONCEPT SDN BHD
ADD: B-3A-01, Menara Prima, Jalan PJU 1/39, Dataran Prima, 47301 Petaling Jaya, Selangor, Malaysia.
TELL: 012 375 5083 / 012 787 3911
The picture-perfect illustration of an idyllic family home in Dengkil, this showhouse boasts an aesthetic that is equal parts chic and comfortable.
Occupying an incredibly strategic part of Dengkil, Taman Semarang Intan represents the sub-district’s existing and growing appeal as a place to stay just outside key places like Cyberjaya. The development capitalises on the easy accessibility its location provides to entice its target demographic which is small and growing families. As such, the developers needed their showhouses for the two types of homes available to accurately reflect the comfortable and convenient lifestyles on offer. This was flawlessly accomplished for the Le’ Terraza type showhouse by Patrick Goh and Kenny Cheong who created a design that communicates both cosiness and elegance.
Sporting an aesthetic that is the very definition of quiet sophistication, the showhouse has a palette dominated by white so as to allow its finer details to shine and define each space. This is well-represented by the partition which is dotted with small white butterfly-shaped decorations that greets prospective buyers entering the unit. Preventing them from being unnoticeable on an otherwise completely white surface are a vertical panel of wood veneer and a black marble shelf.
 The living area is naturally the social space that best captures the established theme with its refined and in some cases classical selection of furniture and furnishings. Modern and understated pieces like the grey sofa and lounge chair as well as the white marble coffee table serve their purpose perfectly without disrupting the colour scheme. Meanwhile, a slab of white marble covers the wall behind the television which is flanked by identical patterned mirrors, creating a subtle air of opulence.
The living area is naturally the social space that best captures the established theme with its refined and in some cases classical selection of furniture and furnishings. Modern and understated pieces like the grey sofa and lounge chair as well as the white marble coffee table serve their purpose perfectly without disrupting the colour scheme. Meanwhile, a slab of white marble covers the wall behind the television which is flanked by identical patterned mirrors, creating a subtle air of opulence.
 Separated from the living area by a partition mainly made of clear glass with vertical strips of gold-painted wood, the dining area establishes its own take on the theme in a unique way. In the centre is an impressive-looking dining table made of white marble and brass bars that is perfect for warm family meals. Paired with it are deep blue upholstered chairs which sport brass frames to create a cohesive visual. Further enforcing the area’s own unique identity is the modern chandelier hanging overhead which is comprised of brass bars.
Separated from the living area by a partition mainly made of clear glass with vertical strips of gold-painted wood, the dining area establishes its own take on the theme in a unique way. In the centre is an impressive-looking dining table made of white marble and brass bars that is perfect for warm family meals. Paired with it are deep blue upholstered chairs which sport brass frames to create a cohesive visual. Further enforcing the area’s own unique identity is the modern chandelier hanging overhead which is comprised of brass bars.
 Upstairs, the bedrooms each stay true to the set palette but employ different design choices to set themselves apart from one another. The master bedroom in particular is an exercise in luxury, having enough space in its sleeping area to accommodate a small corner bed on the side. Aside from the small dresser between the en suite bathroom door and the corner wardrobe, it even has a small separate lounge area of its own. While significantly less spacious, another bedroom still makes a statement with its wall-mounted frame wardrobe, abstract paintings and royal blue dresser set. Featuring bunk beds, the children’s bedroom has a long wall-mounted table where they can do their homework along with a unique frame wardrobe.
Upstairs, the bedrooms each stay true to the set palette but employ different design choices to set themselves apart from one another. The master bedroom in particular is an exercise in luxury, having enough space in its sleeping area to accommodate a small corner bed on the side. Aside from the small dresser between the en suite bathroom door and the corner wardrobe, it even has a small separate lounge area of its own. While significantly less spacious, another bedroom still makes a statement with its wall-mounted frame wardrobe, abstract paintings and royal blue dresser set. Featuring bunk beds, the children’s bedroom has a long wall-mounted table where they can do their homework along with a unique frame wardrobe.
 Last but not least, the children’s playroom is the most unique place in the entire house. Dressed in shades of blue from top to bottom in a combination of wallpaper and feature walls, it is sure to encourage creative thinking and generate hours of fun.
Last but not least, the children’s playroom is the most unique place in the entire house. Dressed in shades of blue from top to bottom in a combination of wallpaper and feature walls, it is sure to encourage creative thinking and generate hours of fun.
For more information, visit X TWO CONCEPT SDN BHD.