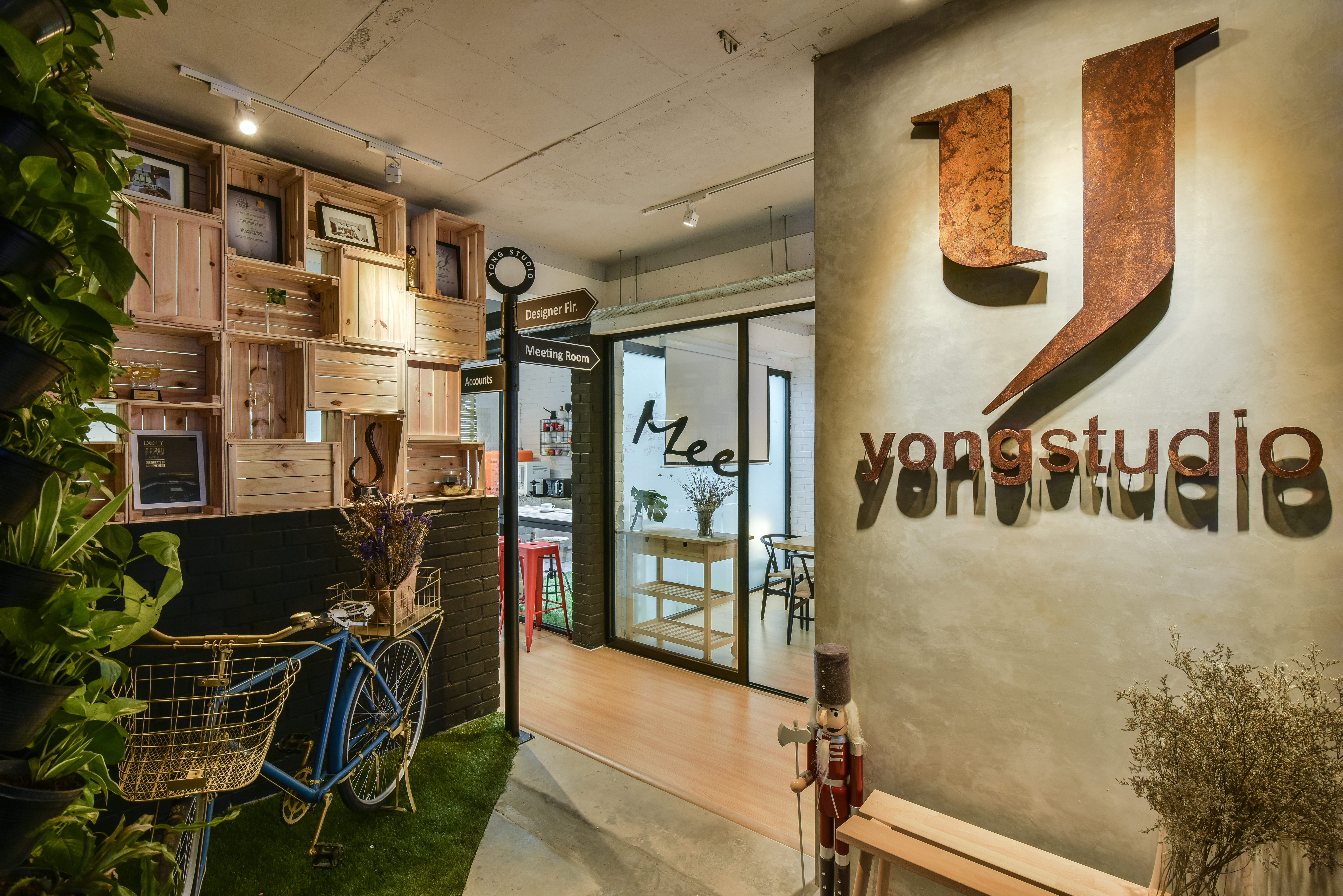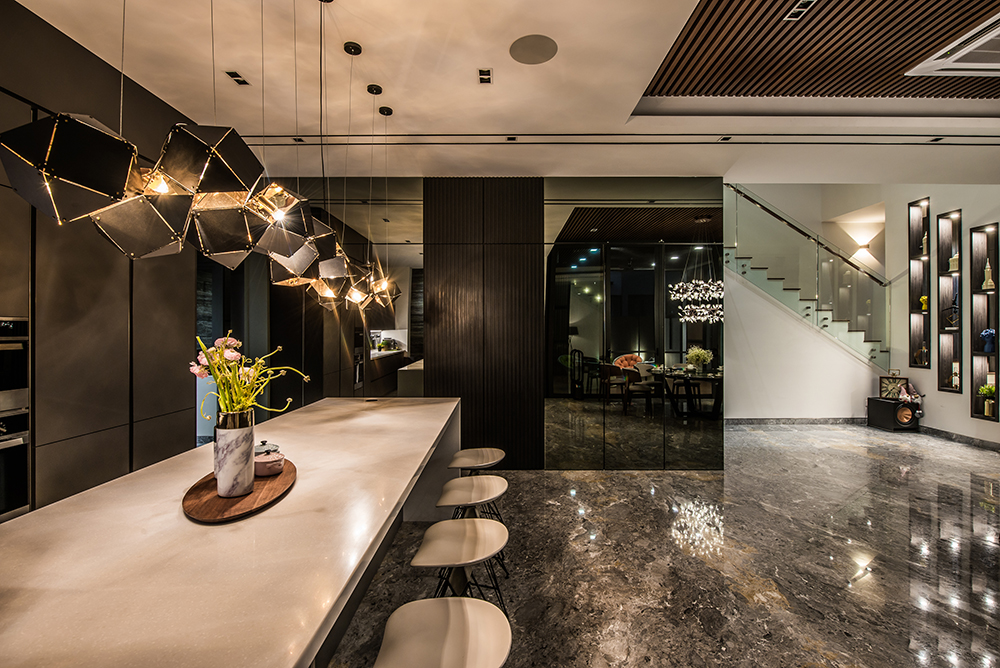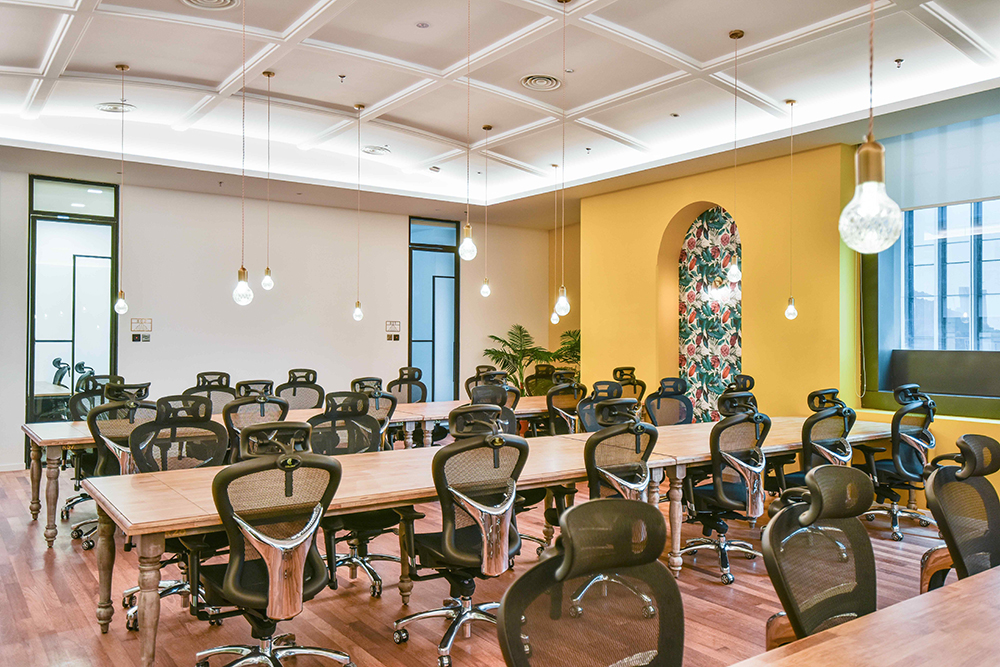
Minimalistic to the bone, this condominium unit draws on the classic beauty of wood to present a simple yet sophisticated image

Offering unparalleled quality living in the heart of Ipoh, Polo Residence is undeniably a coveted address with its sprawling themed landscapes and beautiful rooftop garden. Much of the development’s appeal comes from the fact that its well-manicured vegetation serves as a green buffer and sound barrier that ensures the hustle and bustle of the city is kept firmly outside. Brought in to transform a unit here into a home that paid homage to the surrounding nature but in a restrained way, Keith Chan and Vera Khoo fulfilled their client’s request in the most understated yet impressive manner.

Sporting a contemporary look with a minimalist concept at its core, the residence is by and large a celebration of the beauty of wood which is one of the most prevalent natural elements around. With the help of a backdrop of cream paint on the walls and ceiling, the natural wood grain of the doors, flooring and many of the home’s furnishings easily captures the attention it so richly deserves.

Balancing all of this is a palette of complementary colours and materials that add much-needed depth to the overall aesthetic. No space exemplifies this better than the living area which has the perfect amount of every element to present a cohesive and harmonious image that is still rich with unique details. Walnut wood panels cover the stretch of wall behind the television which rests on a television cabinet made out of black, bamboo and dark oak wood panels. Adding a bit of welcome variety to the mix are the light grey sofa decorated with various gold-thread throw pillows and the monochrome geometric rug underfoot.

In the kitchen, balance is provided by a different selection of materials that are no less complementary. Light oak wood panels cover the base of the kitchen island which has two separate white quartz tops at different levels while the kitchen cabinets have dark oak wood doors for the lower row and mirrors for the top row. Interestingly, the floor-to-ceiling curtains covering the window nearby not only add a touch of colour and texture to the space but also somewhat serve as an unofficial visual divider between the kitchen and the living area.

Naturally, the home’s colour scheme and concept were also applied to its more private rooms which each have their own unique touches to set them apart from the rest of the abode and each other. The master bedroom accomplishes this by having among other things a cushioned window bench seat and a landscape painting of African wildlife right above the bed’s headboard.

Meanwhile, the other bedroom has an upholstered daybed, an artistic rendering of a stag and a wooden in-built study desk that is connected to the rows of overhead storage spaces.
For more information, please visit Htiek Sdn Bhd




