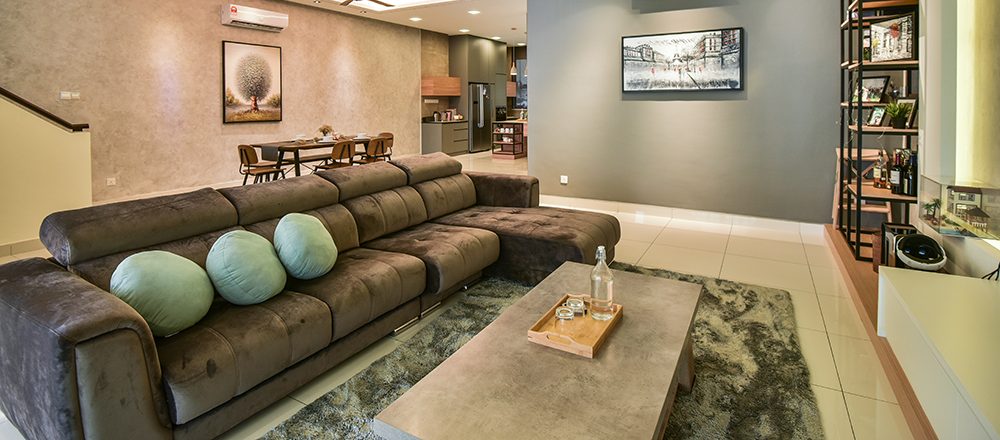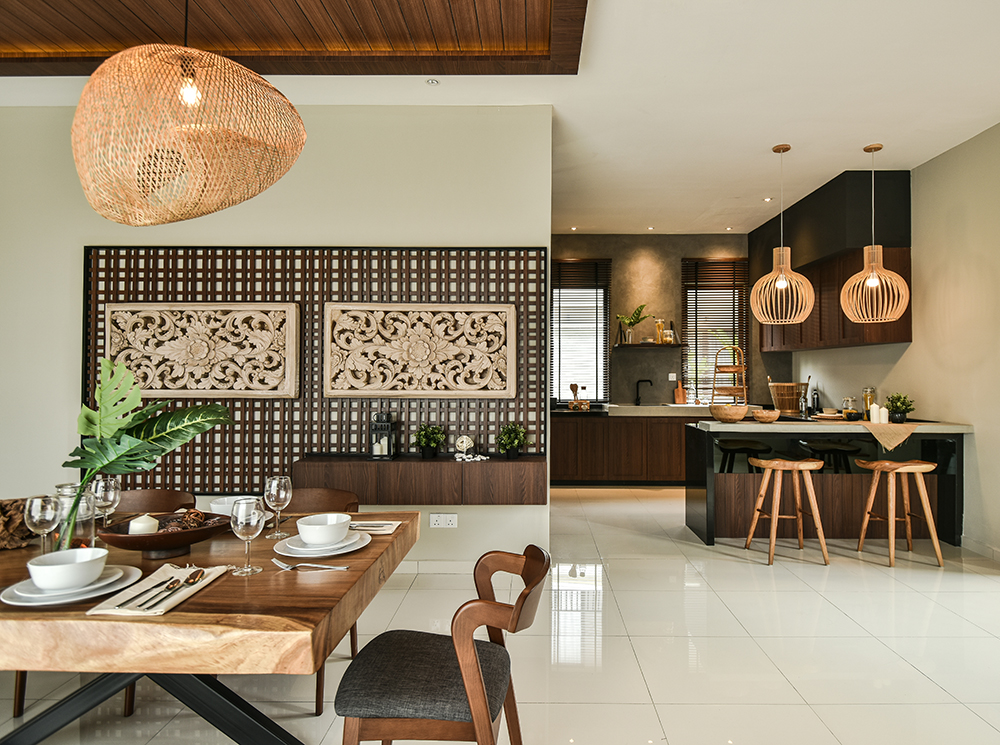
Htiek, the design office of architecture and commercial space had come to life under the skilled craftmanship of Northmos, a multiple awards-winning interior design firm that recently made waves with its bold design statement.
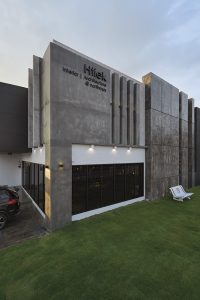 The brainchild of talented designer Keith Chan, multiple award-winning interior design firm Northmos Sdn Bhd recognised a growing need for innovative architecture and commercial designs and positioned itself as the ideal company to fulfil that need. The result was HTIEK which is Keith’s name spelled backwards and represents the next stage of the firm’s natural evolution and expansion process. Tucked away in the Taman Ipoh neighbourhood in Ipoh, a semi-detached house was transformed by Northmos from its humble original state into a sophisticated office befitting its subsidiary’s interior and architecture specialisation.
The brainchild of talented designer Keith Chan, multiple award-winning interior design firm Northmos Sdn Bhd recognised a growing need for innovative architecture and commercial designs and positioned itself as the ideal company to fulfil that need. The result was HTIEK which is Keith’s name spelled backwards and represents the next stage of the firm’s natural evolution and expansion process. Tucked away in the Taman Ipoh neighbourhood in Ipoh, a semi-detached house was transformed by Northmos from its humble original state into a sophisticated office befitting its subsidiary’s interior and architecture specialisation.
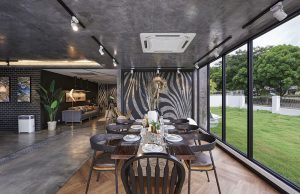 From a distance, the building already cuts an impressive figure from an architectural standpoint with its unique structure which was accomplished through the use of straight lines and extruding parts at strategic places. Its exterior is primarily stone grey, the evergreen tone that has been widely adopted by numerous famous buildings around the world such as the Lloyd’s building in London and the Guggenheim Museum Bilbao in Spain. The prominent nature of the exterior is a physical manifestation of HTIEK’s belief that making a good first impression is a fundamental element in the world of design.
From a distance, the building already cuts an impressive figure from an architectural standpoint with its unique structure which was accomplished through the use of straight lines and extruding parts at strategic places. Its exterior is primarily stone grey, the evergreen tone that has been widely adopted by numerous famous buildings around the world such as the Lloyd’s building in London and the Guggenheim Museum Bilbao in Spain. The prominent nature of the exterior is a physical manifestation of HTIEK’s belief that making a good first impression is a fundamental element in the world of design.
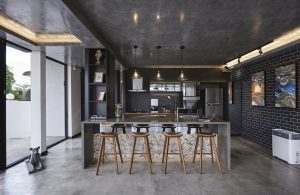
 This façade is complemented by large glass panels which have been incorporated into it in the form of floor-to-ceiling sliding doors on the ground floor and the balcony. This design choice was not merely a decorative one intended to help create a consistent and aesthetically pleasing look for the exterior but also a practical one where the interior’s lighting is concerned. In order to achieve a cosy ambience for the showroom, the showroom uses natural light filtering inside to maximum effect during the daytime instead of direct light. At night, relatively small decorative lights illuminate the interior without taking away its comfortable atmosphere.
This façade is complemented by large glass panels which have been incorporated into it in the form of floor-to-ceiling sliding doors on the ground floor and the balcony. This design choice was not merely a decorative one intended to help create a consistent and aesthetically pleasing look for the exterior but also a practical one where the interior’s lighting is concerned. In order to achieve a cosy ambience for the showroom, the showroom uses natural light filtering inside to maximum effect during the daytime instead of direct light. At night, relatively small decorative lights illuminate the interior without taking away its comfortable atmosphere.
 Inside, the highlights of the premises has to be the four unique and visually stunning feature walls that were designed to impress with their use of the latest wall finishes and technology. One stretch of wall near the kitchen uses black rectangular vinyl pieces to create a brick pattern that has a classic appeal to it while a more culturally-driven approach was used with the wall leading to the back kitchen which is decorated with a traditional Japanese painting of pine trees.
Inside, the highlights of the premises has to be the four unique and visually stunning feature walls that were designed to impress with their use of the latest wall finishes and technology. One stretch of wall near the kitchen uses black rectangular vinyl pieces to create a brick pattern that has a classic appeal to it while a more culturally-driven approach was used with the wall leading to the back kitchen which is decorated with a traditional Japanese painting of pine trees.

 Another which should draw the attention of the modern youth is the fish scale-patterned feature wall in the living area which sports a combination of black and yellow scales that have been outlined with extruding white strips to give them a 3D effect. Last but not least is the zebra painting feature wall which is near the dining area and would undeniably draw in those who desire interiors with a more adventurous flair to them.
Another which should draw the attention of the modern youth is the fish scale-patterned feature wall in the living area which sports a combination of black and yellow scales that have been outlined with extruding white strips to give them a 3D effect. Last but not least is the zebra painting feature wall which is near the dining area and would undeniably draw in those who desire interiors with a more adventurous flair to them.


