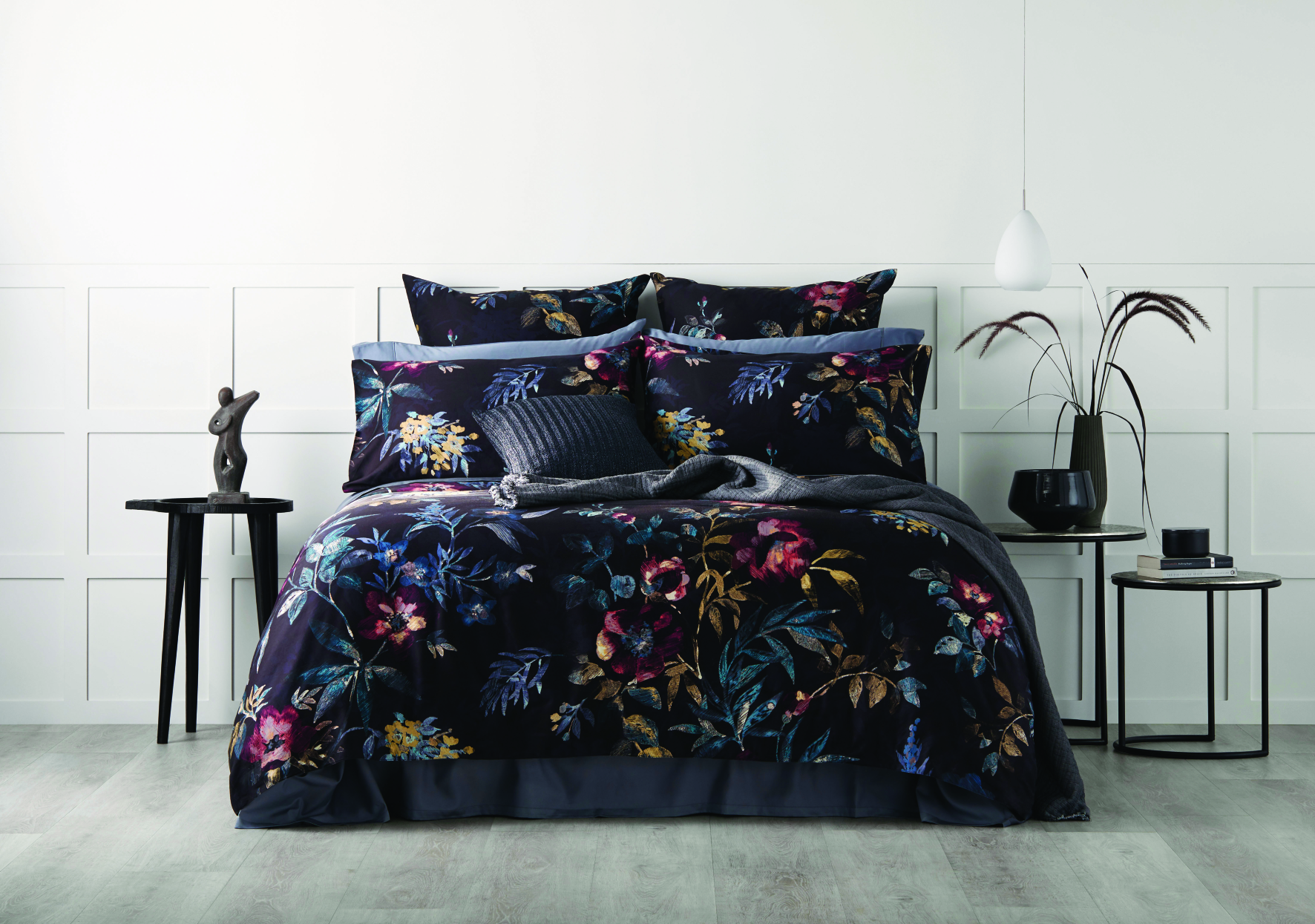
Chaos Design Studio
Add: 206B, Jalan C. Y. Choy,
10300 George Town,
Penang, Malaysia.
Tel: 04 262 6078
Email: info.chaosdesignstudio@gmail.com
Chaos Design Studio
Add: 206B, Jalan C. Y. Choy,
10300 George Town,
Penang, Malaysia.
Tel: 04 262 6078
Email: info.chaosdesignstudio@gmail.com
Aptly named Urban Revelation, this home reveals that it is entirely possible to have an interior with a strong masculine aesthetic that has been carefully tempered with soft feminine elements.
The latest addition to the upcoming property hotspot that is Sungai Petani, Cinta Sayang Resort Villas is comprised of homes that have modern contemporary designs and a nature-inspired concept of living. A young family moving into this development requested the help of Charles Khor, Serena Foo and Ng Ke Quan in tailoring their new home in such a way that the layout of each living space would be functional and spacious. Ultimately, they wanted it to be easy to move from one public space of the house to another and each private space to have its own identity separate from the rest.
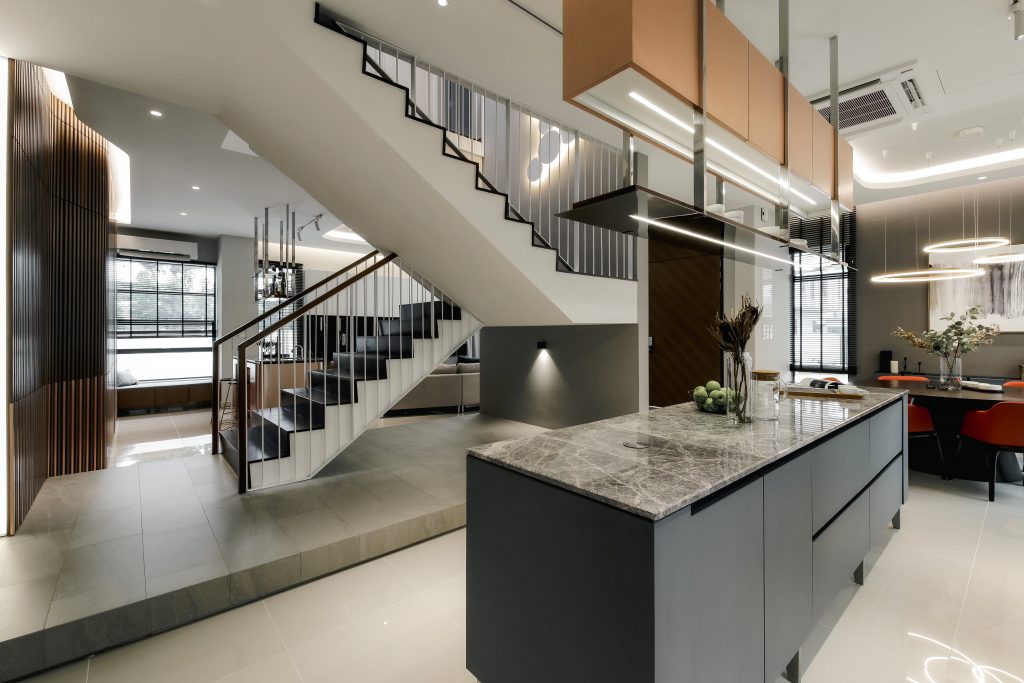 Envisioned as an urban sanctuary amidst nature, the resulting interior has a primarily bold, mature and masculine concept at its core. Every piece of furniture, fixture and furnishing was carefully selected in order to give it an overall sense of elegance, artistry and refinement. Despite this, the home still has a warm and modern feel to it thanks to the balancing presence of feminine elements such as the occasional splash of vibrant colour.
Envisioned as an urban sanctuary amidst nature, the resulting interior has a primarily bold, mature and masculine concept at its core. Every piece of furniture, fixture and furnishing was carefully selected in order to give it an overall sense of elegance, artistry and refinement. Despite this, the home still has a warm and modern feel to it thanks to the balancing presence of feminine elements such as the occasional splash of vibrant colour.
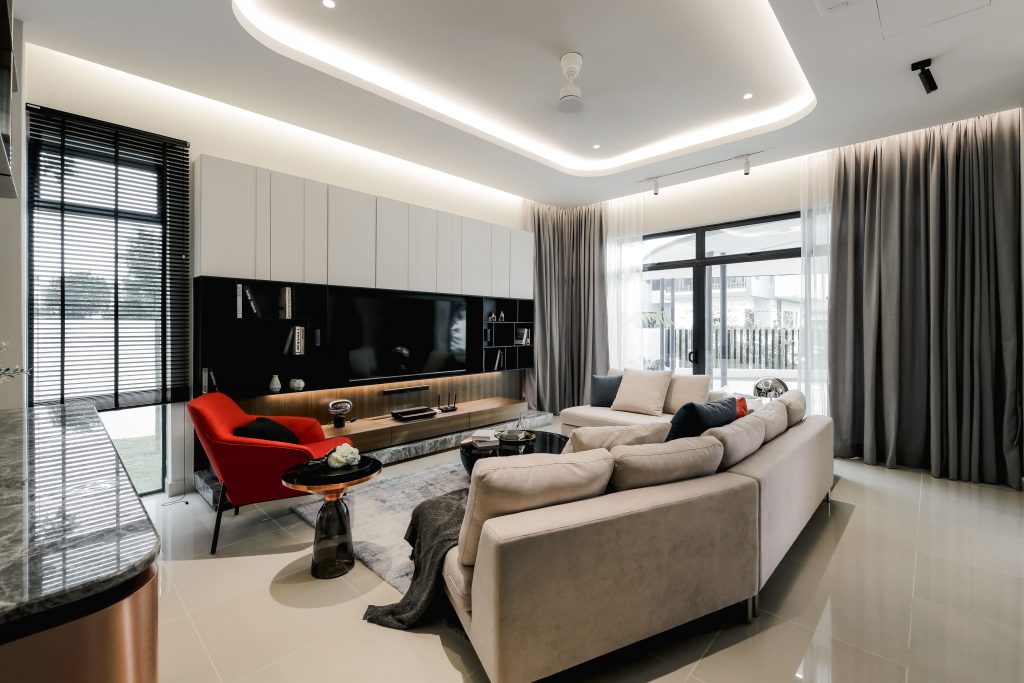 A clear example of this is the living room which exudes class and a sense of structure thanks to the colours and materials it uses. Porcelain floor tiles and a white recessed ceiling keep the focus on the furnishings which are deceptively understated. This includes the light grey L-shaped sofa, black marble-topped round coffee table and faded grey rug. Toeing the line is the television cabinet which has white panels at the top, black shelf spaces in the centre and natural wood grain drawers at the bottom. Linking this section to the décor is a stretch of grey marble near the very bottom which matches the rug. Meanwhile, the attention-grabbing bright red one-seater and the grey marble-topped chrome island with an in-built wine cooler nearby prevent the space from becoming too monochrome.
A clear example of this is the living room which exudes class and a sense of structure thanks to the colours and materials it uses. Porcelain floor tiles and a white recessed ceiling keep the focus on the furnishings which are deceptively understated. This includes the light grey L-shaped sofa, black marble-topped round coffee table and faded grey rug. Toeing the line is the television cabinet which has white panels at the top, black shelf spaces in the centre and natural wood grain drawers at the bottom. Linking this section to the décor is a stretch of grey marble near the very bottom which matches the rug. Meanwhile, the attention-grabbing bright red one-seater and the grey marble-topped chrome island with an in-built wine cooler nearby prevent the space from becoming too monochrome. 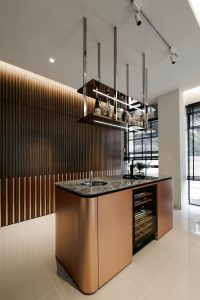
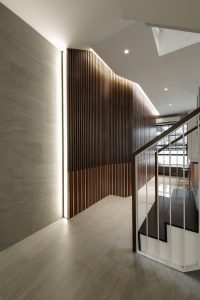
In order to make the house even more spacious, the walls around the centre staircase were removed and the left and right halves of the residence were combined. This had the side bonus of allowing the skylight installed above the staircase to illuminate this area, further adding to the already significant sense of spaciousness. Benefiting from this decision were the dining and kitchen areas which are lined up against the wall and visually kept separate by their different palettes. Bright orange dining chairs add life to the dining area while the kitchen sets its own tone with its grey marble-topped kitchen island and the dark wood cabinet further inside.
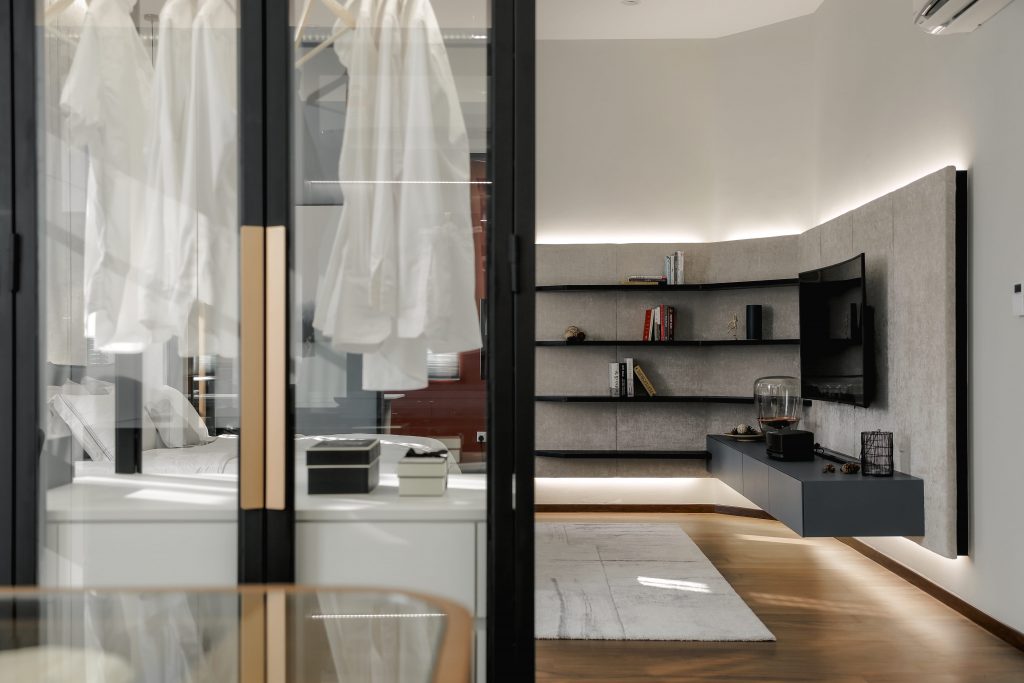 As per the family’s request, each of the bedrooms upstairs has its own distinct style and palette that reflect the personality of its occupant while wall shelves, glass cabinets and wardrobes with copious amounts of built-in storage space help every room stay organised, neat and clean. In the master bedroom, silver white dominates everything from the velvet upholstered headboard to the wardrobe doors and is accentuated by stronger tones courtesy of elements like the rose gold door handles and dark wood wardrobe island. Another bedroom has as its defining feature a copper fabric headboard that is connected to the bedside table while the bedroom with twin beds utilises an interesting combination of salmon pink and emerald green to set itself apart.
As per the family’s request, each of the bedrooms upstairs has its own distinct style and palette that reflect the personality of its occupant while wall shelves, glass cabinets and wardrobes with copious amounts of built-in storage space help every room stay organised, neat and clean. In the master bedroom, silver white dominates everything from the velvet upholstered headboard to the wardrobe doors and is accentuated by stronger tones courtesy of elements like the rose gold door handles and dark wood wardrobe island. Another bedroom has as its defining feature a copper fabric headboard that is connected to the bedside table while the bedroom with twin beds utilises an interesting combination of salmon pink and emerald green to set itself apart.
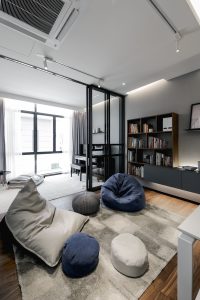
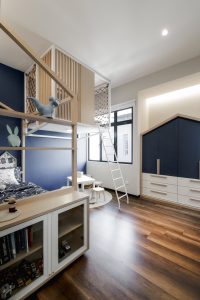
Last but not least is the children’s room which is accented with cobalt blue and sports a custom-made play area suspended from the ceiling which is only accessible via a ladder and secured at the sides with nets and wooden panels. Aside from creating a playful and adventurous vibe, this setup provides sufficient space underneath the play area for a small table and chairs set. Meanwhile, the lounge area which has a piano, bookshelf, long table, bean bags and a display case full of Lego sets serves as the space where everyone in the family can relax together.