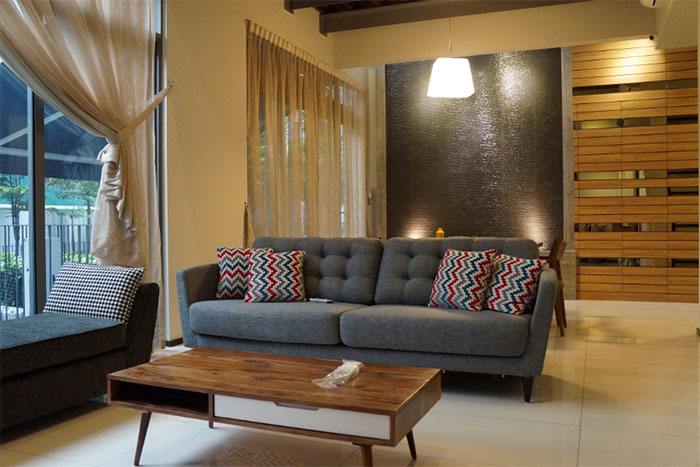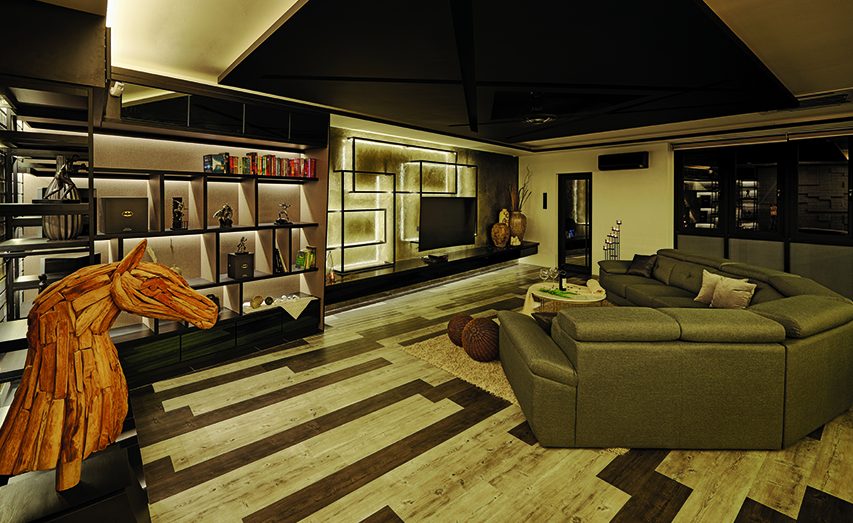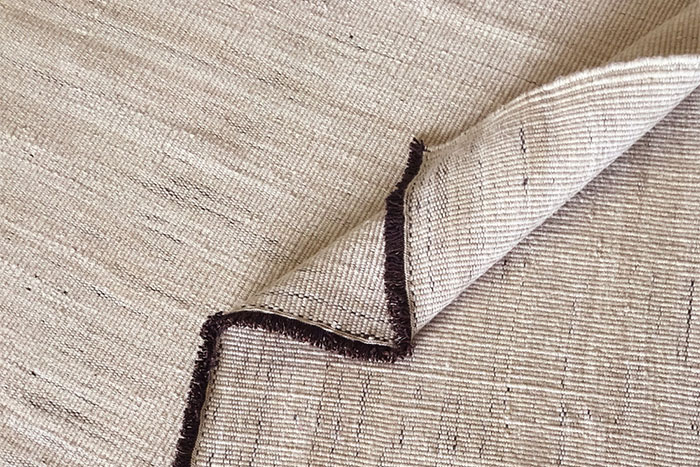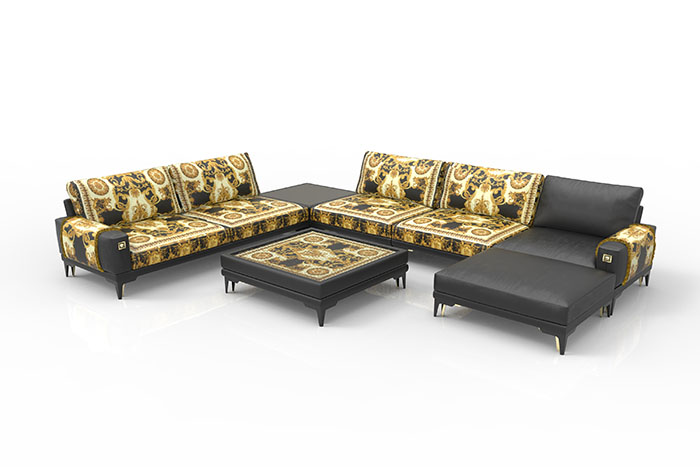
This space in the heart of Desa Parkcity checked all the boxes on the list, from its architecture and design to the lush study. The aesthetic direction that the design team from Gusto Gallery has initiated in this space follows the firm’s philosophy on environmental enhancement with a mixture of organic materials and industrial touches.
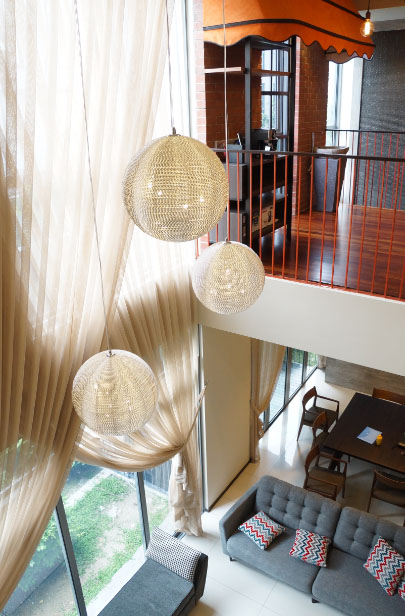
1 Luxe furnishing
Upon entering this 3,500 square feet residence, one would find comfort in the double-storey waterfall wall feature, which soothes and functions as an anchor to the home. Falling snugly in contrast to the glass walls as well as wooden paneling, the waterfall further accentuates the grandeur of the residence.
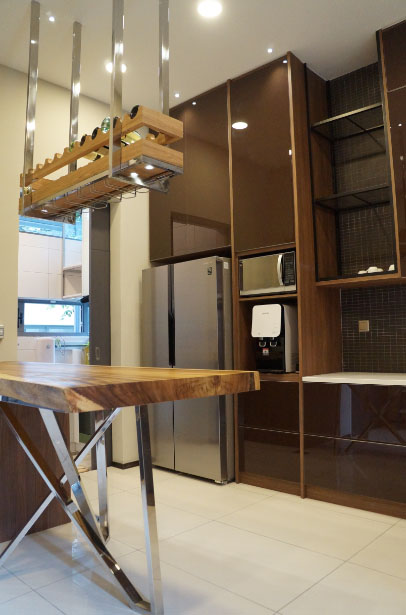
2 Warm hues
Highlighting the kitchen is a beautiful timber island with black metal hairpin legs placed as a partition between the formal dining area and the kitchen. Additionally, the hanging wine cellar is a space-saving treat for those who entertain often – and with a home like this, it’s hard to imagine not to.
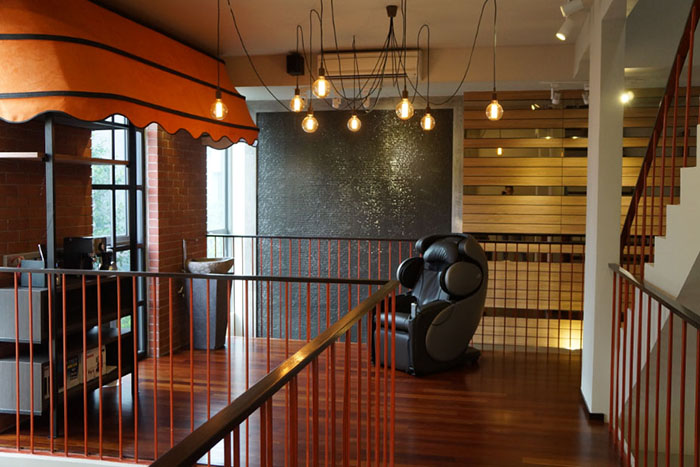
3 Space, balance and unity
It’s hard to pinpoint the décor of this spacious home; the cascading lines off the living room wall makes the simple furnishing lively, while the variety of styles come together to produce a design that aims to impress.
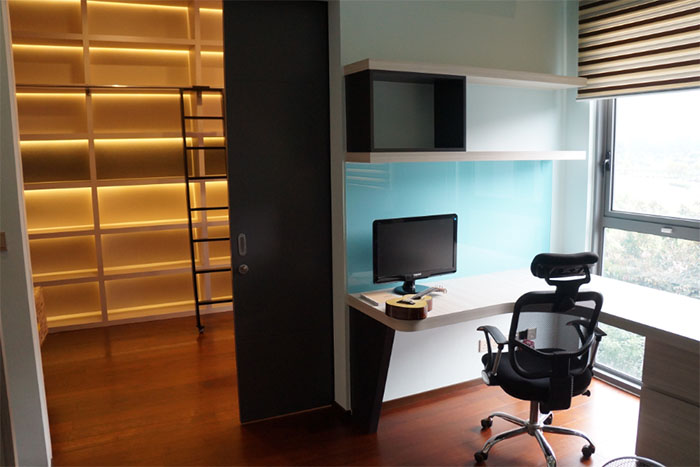
4 Creativity in progress
The upstairs nook where the bar sits completes the quirky space with a masculine charm, as the bare-all white bookshelves in the study ties the home with a touch of femininity, balancing the entire house altogether.
