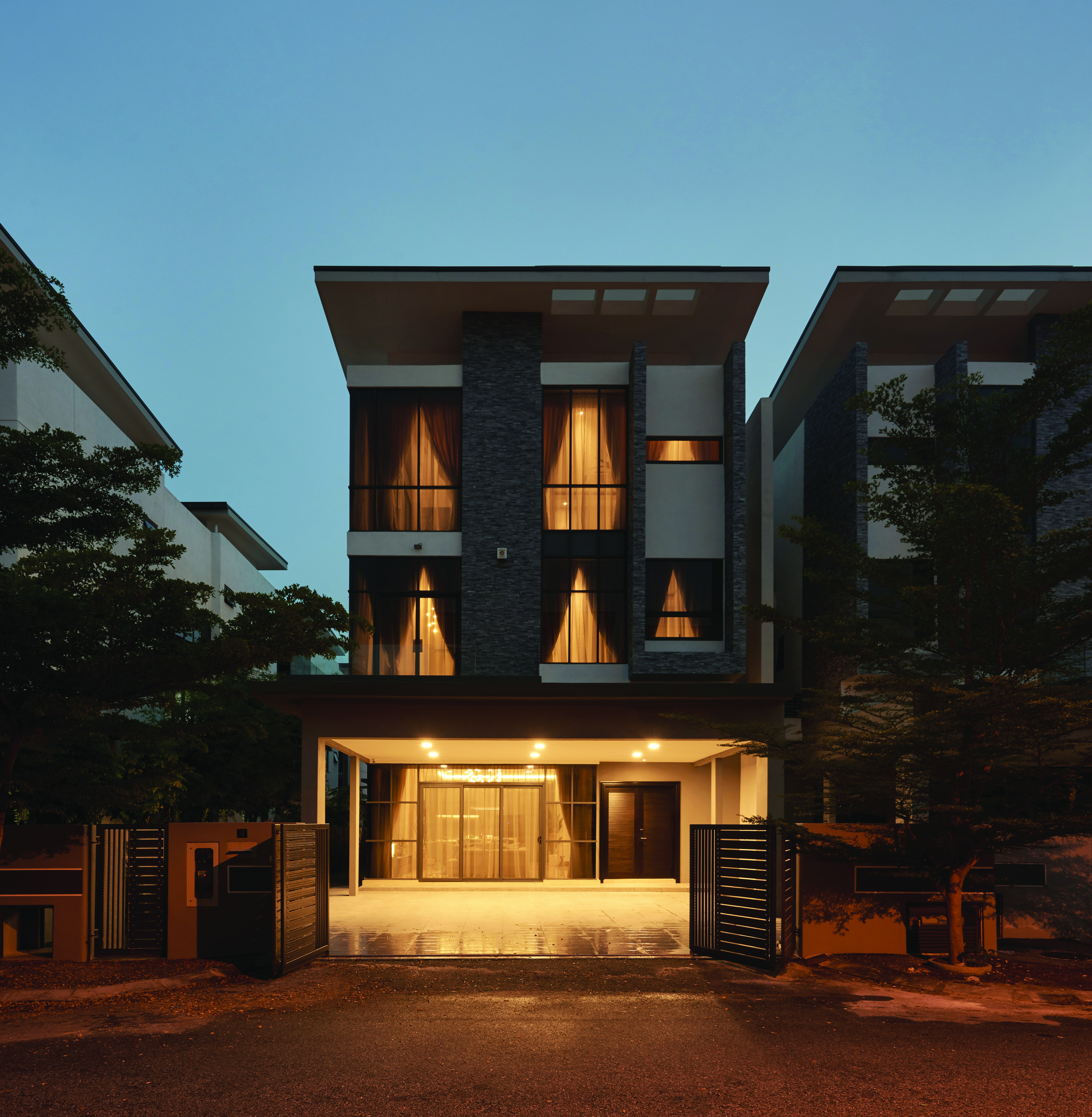
Information
LATITUDE DESIGN SDN BHD
ADD: J-2-21, Jalan PJU 1/43, Aman Suria, 47301 Petaling Jaya, Selangor, Malaysia.
TELL: 03 7804 0311
EMAIL: latitudedesignsb@gmail.com
Information
LATITUDE DESIGN SDN BHD
ADD: J-2-21, Jalan PJU 1/43, Aman Suria, 47301 Petaling Jaya, Selangor, Malaysia.
TELL: 03 7804 0311
EMAIL: latitudedesignsb@gmail.com
Bedecked in a harmonious mixture of urban and natural elements, this residence makes full use of every square inch of its available space to provide comfort and functionality.
The embodiment of the 360º Living concept, Eco Sky is a vibrant and holistic integrated development that promotes sustainable living at every conceivable level. One of the owners of its residential units happened to be a proponent of such practices and thus wanted their home to reflect this even on a visual level while still retaining its urban influences. Presented with this seemingly contradictory request, Echo Chang was inspired to come up with a variation of the modern contemporary concept that still paid tribute to nature.
 Apart from the need to maintain the urban elements of the unit, the standard prioritisation of functionality and maximum space usage largely influenced its design. As a result, the residence has an open concept layout that also facilitates excellent airflow and lighting. Additionally, a generous amount of storage space spread out across the entire abode in various forms that range from the typical to the quirky. Bringing the element of nature into the mix is a palette comprised primarily of soft earthy tones and the relevant materials in the form of simple yet eye-catching furnishings.
Apart from the need to maintain the urban elements of the unit, the standard prioritisation of functionality and maximum space usage largely influenced its design. As a result, the residence has an open concept layout that also facilitates excellent airflow and lighting. Additionally, a generous amount of storage space spread out across the entire abode in various forms that range from the typical to the quirky. Bringing the element of nature into the mix is a palette comprised primarily of soft earthy tones and the relevant materials in the form of simple yet eye-catching furnishings.
 Wood panels cover the ceiling of the main social spaces, creating an overall cosy den-like atmosphere with the help of the light brown wall panels accompanying them. In the living area, this subdued colour scheme is further emphasised by the wooden display cabinets and wall-mounted television console. It is the perfect backdrop for darker-toned furnishings such as the black wall-mounted display cabinets above the television and grey sofa. Any potential monotony is dispelled by the splash of colour and decoration offered by the dark blue triangle-patterned rug pinned underneath the coffee tables.
Wood panels cover the ceiling of the main social spaces, creating an overall cosy den-like atmosphere with the help of the light brown wall panels accompanying them. In the living area, this subdued colour scheme is further emphasised by the wooden display cabinets and wall-mounted television console. It is the perfect backdrop for darker-toned furnishings such as the black wall-mounted display cabinets above the television and grey sofa. Any potential monotony is dispelled by the splash of colour and decoration offered by the dark blue triangle-patterned rug pinned underneath the coffee tables.
 Similarly, a generous amount of wood and storage space can be found in the dining area thanks to the vertical wall-mounted display cabinets adorning the nearby wall. Giving the space its own identity through its main material is the dining set which comprises a yellow steel-framed dining table with a black marble top and black padded metal dining chairs. Sharply contrasting this is the predominantly white aesthetic of the kitchen which is expressed through everything from its kitchen peninsula to its cabinets.
Similarly, a generous amount of wood and storage space can be found in the dining area thanks to the vertical wall-mounted display cabinets adorning the nearby wall. Giving the space its own identity through its main material is the dining set which comprises a yellow steel-framed dining table with a black marble top and black padded metal dining chairs. Sharply contrasting this is the predominantly white aesthetic of the kitchen which is expressed through everything from its kitchen peninsula to its cabinets.
 In accordance with the theme, the other areas of the residence are also furnished with wood in some form or fashion. The porcelain tiles in the home’s social spaces have been replaced with wood flooring which blends perfectly with the wooden furniture in these more private areas. For example, the study has a wooden desk with black borders that is seamlessly connected to the large cabinet that covers the entire stretch of wall on one side, bringing it all full circle.
In accordance with the theme, the other areas of the residence are also furnished with wood in some form or fashion. The porcelain tiles in the home’s social spaces have been replaced with wood flooring which blends perfectly with the wooden furniture in these more private areas. For example, the study has a wooden desk with black borders that is seamlessly connected to the large cabinet that covers the entire stretch of wall on one side, bringing it all full circle.

For more information, visit LATITUDE DESIGN SDN BHD.