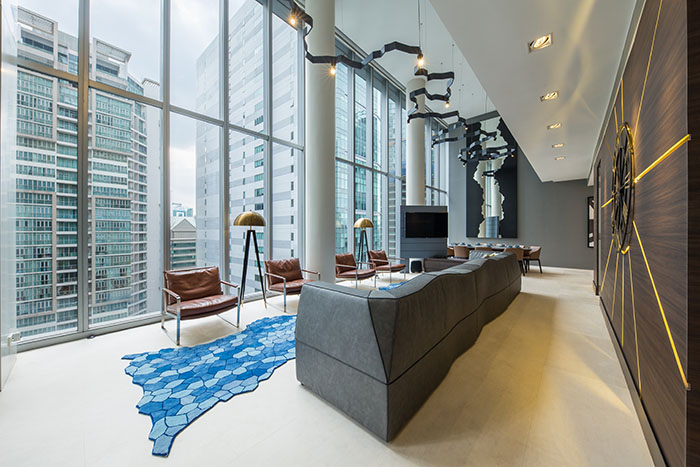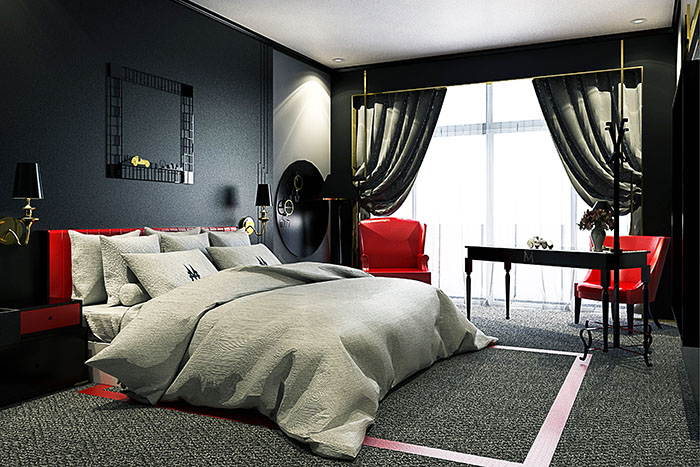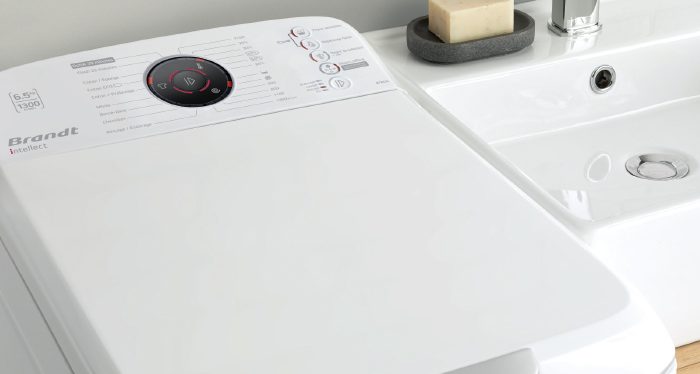
An array of geometric shapes brings the symbol of modernity in this 2,600 square feet, double-storey terrace residential design as part of the redefining characteristic for the living area. The simplicity and neutral colour palette of its furnishing ultimately gives the residential unit a modern yet homely vibe. It is situated at Bandar Lahat Baru, Ipoh.

1 Minimalist Approach
An asymmetrical wall feature and dramatic lighting are anchored to bring a clean and trendy vibe apart serving as a stylish backdrop for the wall-mounted TV.

2 Futuristic design
Connecting the living room and kitchen, tucked away in a corner are the open-style home office. It fits the overall layout seamlessly with a futuristic-looking wall decor.
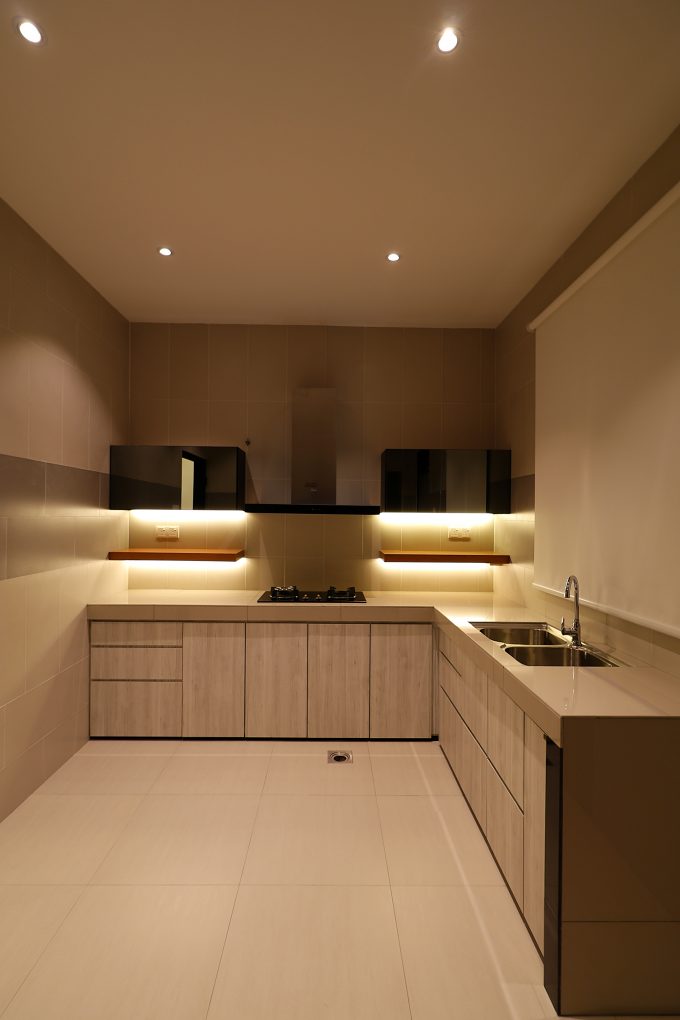
3 Beautiful simplicity
The team has layered the design with a sleek wooden feature by creating a wooden, rustic overhaul to make the kitchen look solid and sturdy.

4 Cosy ambience
Bedrooms decorated with contemporary features such as the application of neutral colour palette and metal finishes are aimed to provide the cosy ambience besides providing a ray of contemporary feel. This is further accentuated by the soothing sight of shadows produced by carefully positioned lights.
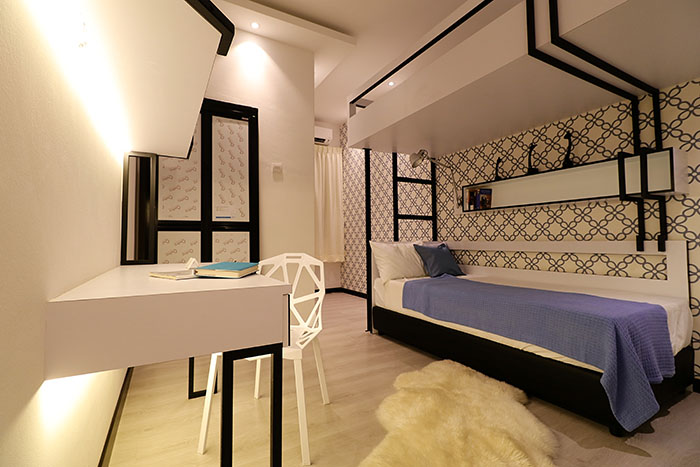
5 Pattern and motif
This bedroom is designed with a captivating selection of light to white splashes of wall finishing and wallpaper design to infuse the modern design of its overall setting.
