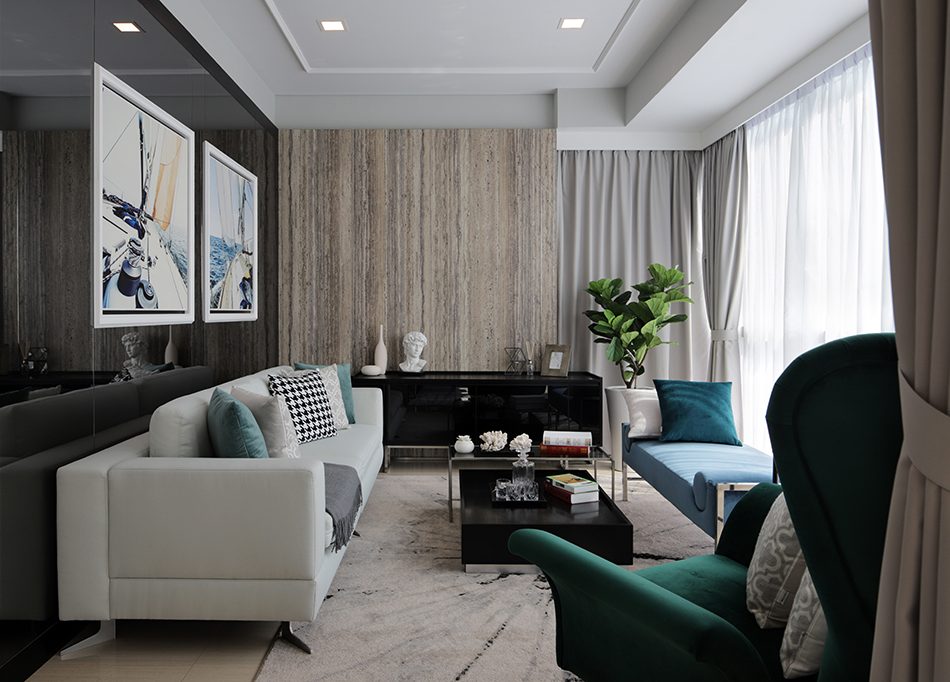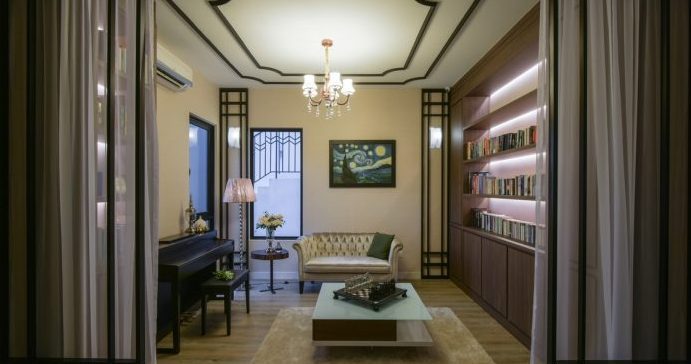Situated in the idyllic landscape of renowned seafront neighbourhood of Batu Ferringhi in Penang, this triple-storey residence is given a complete makeover to reflect the luxurious qualities of this property. At the same time, the layout of this residence has been rationalised to optimise the value of its location by placing the kitchen at the front of the house while aligning the living room, family lounging area and master bedroom towards the exclusive sea view at its backyard.

Instead of an upscale design, the designer has matched the leisure vibe of this property with a modern rustic theme that emphasises on providing a distinguishingly comfortable living space – a luxury that is hardly afforded by most people these days, especially with prices of seaside real estate skyrocketing. As a result, the entire residence is being covered in an easy-going, earthy colour scheme, complemented with a mixture of rustic textures and materials such as raw concrete, wooden finishes and timber furniture pieces. Additionally, the stairwell is decorated with Mediterranean Blue and naval-inspired artwork to further establish the identity of its overall design.

In terms of space, planning, the main common area which consists of the living room, dining area and dry kitchen, is moved to the first floor of the house to benefit from natural lighting and sceneries. With a balcony to boot, this space serves as the ideal spot to rest or to entertain guests in. The other highlight of this residence is the design of its master bedroom, featuring a resort-like ambience with raw timber furniture, modern colour palette and concrete-like wall finishing – a composition that evokes a sense of tranquillity under natural lighting. What is more luxurious than living in a gorgeously designed beachfront property?

