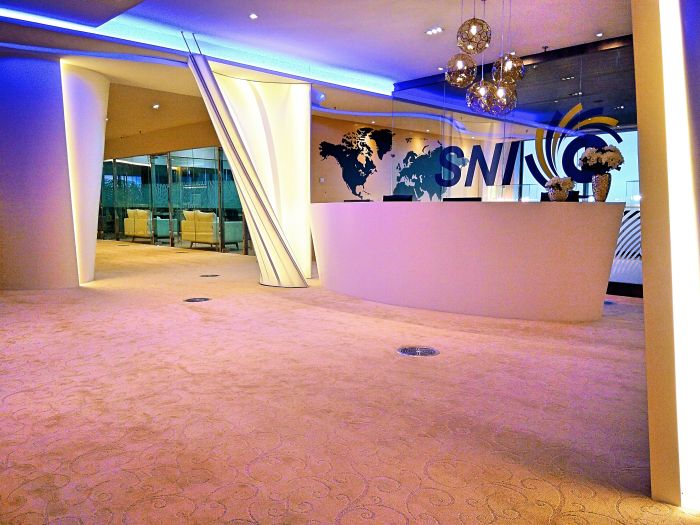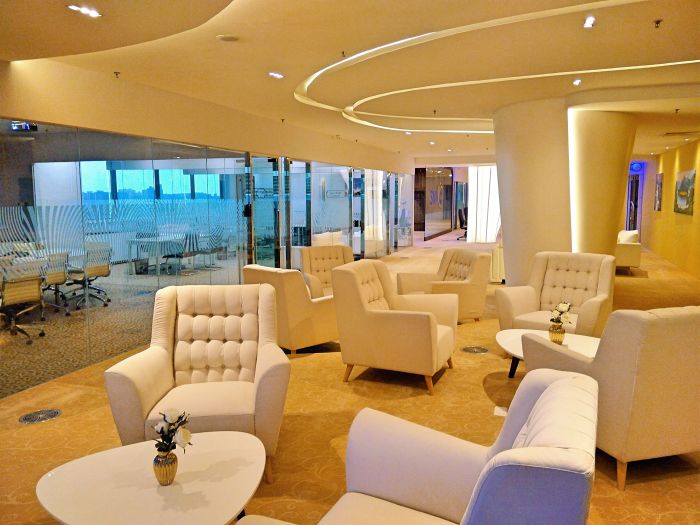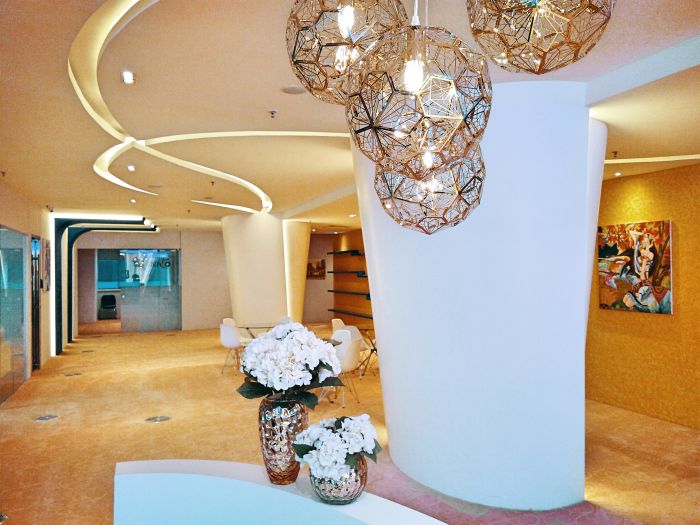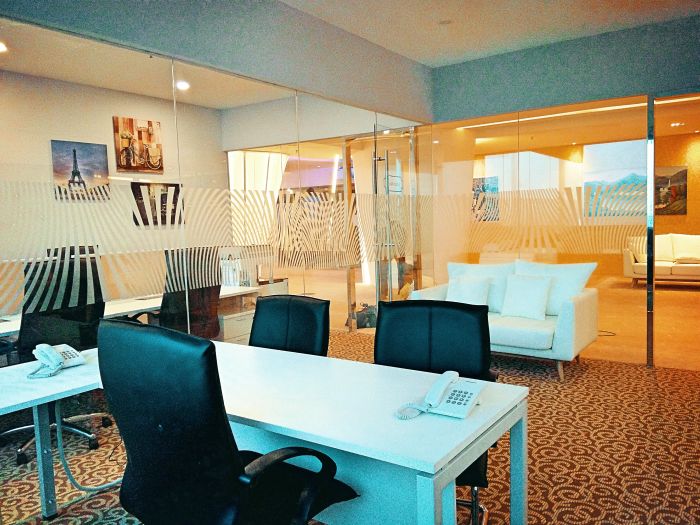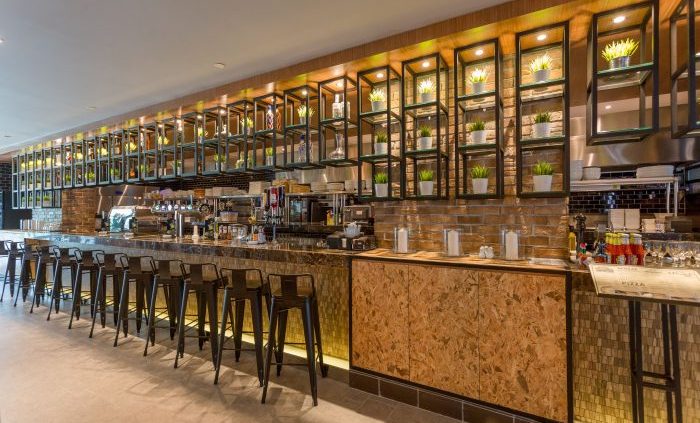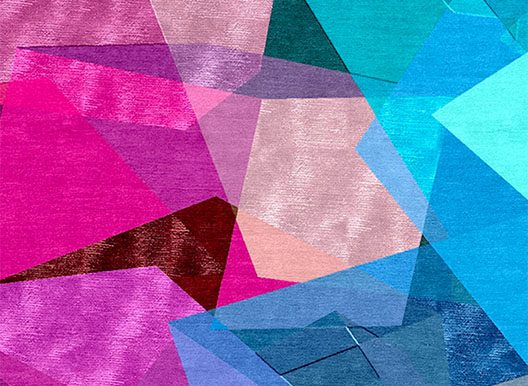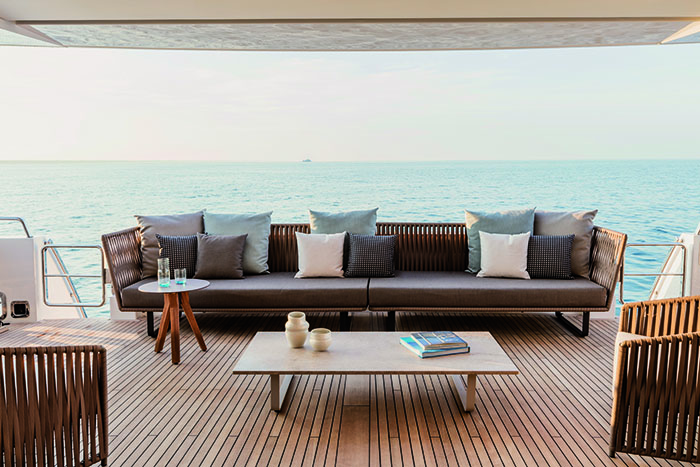
As conventional office spaces are falling out of favour with the general public, the design team from Gusto Gallery is given the task to optimise the square feet of this project while providing it with a design that matches the daily operations of this business. Correspondingly, the design of this office space maximised its meeting areas while the workspace is designed based on a contemporary, open space concept which stimulates productivity and enhances communication.
In order to achieve a chic, trendy look, the design team has capitalised on the use of glass windows and panels to maintain visual connectivity between spaces. As a result, the interior of this office space is illuminated with natural lighting which is reflected by its design features to produce a warm, comforting glow. This allowed the team to create a spacious office space while optimising functionalities.
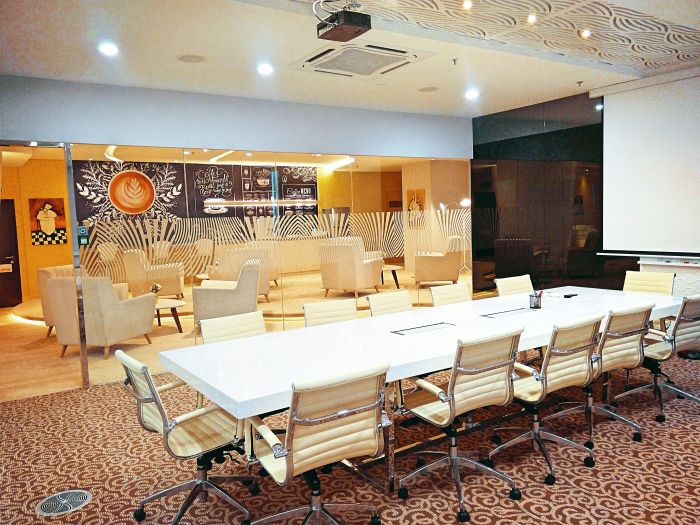
At the same time, the design is balanced with visually-appealing features such as customised pillars, a plush floor carpet and intriguing ceiling design to match the elegance of its intended concept. Lighting fixtures also play a huge role in sprucing up the office space. Pendant lights are used to add a ritzy vibe while LED strips are concealed within the ceiling to provide a dramatic flair to the overall design. This luxurious design is finished with leather sofa sets and Scandinavian arm chairs.
For more information, please visit their Facebook page at Gusto Gallery.
