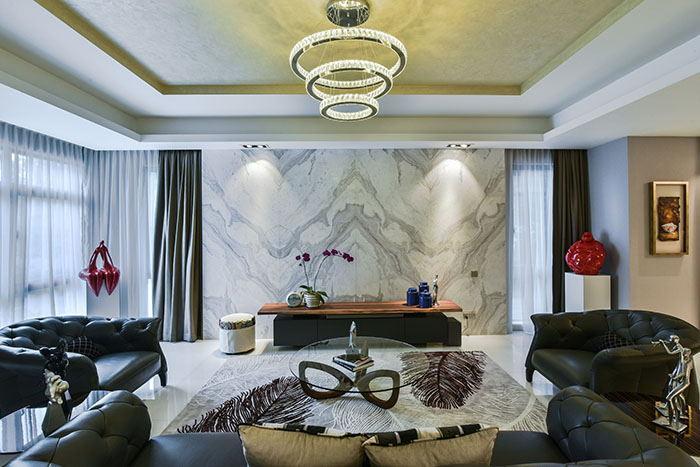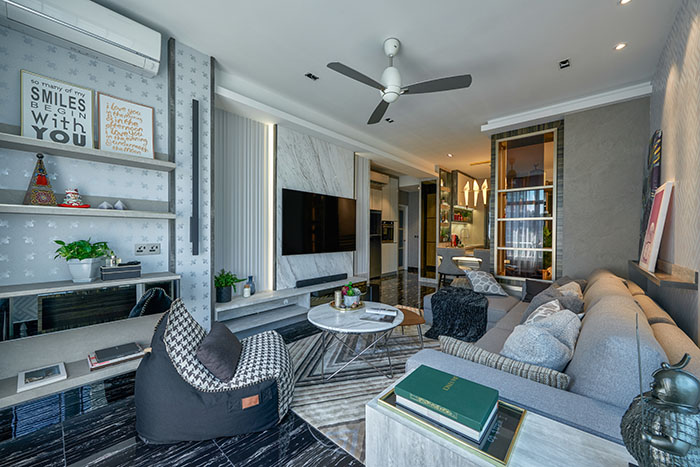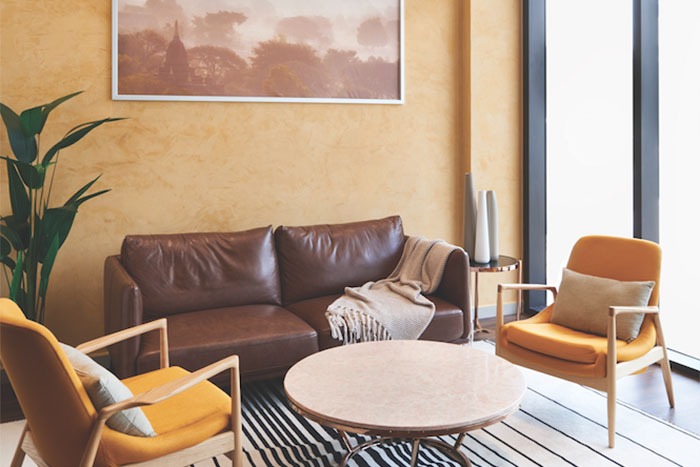
As the space flow in this spatial area, the design team from IDS Interior Design Sdn Bhd has taken one step forward in transforming this semi-D, consisting of 4 stories and a basement into a truly cosy and aesthetically impressive turf, which caters to a sophisticated and splendid taste by all.
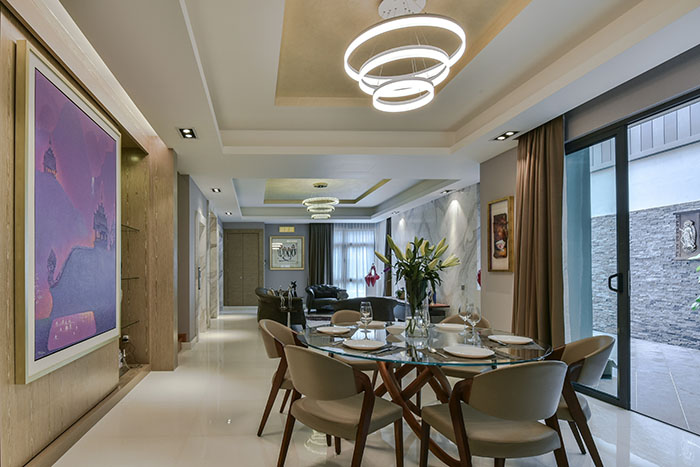 1 Lavish concept
1 Lavish concept
The grand open space of the dining and hall transforming visual boundaries and the transition of the warm tone, marbled furnitures as well as classy wall lighting features.
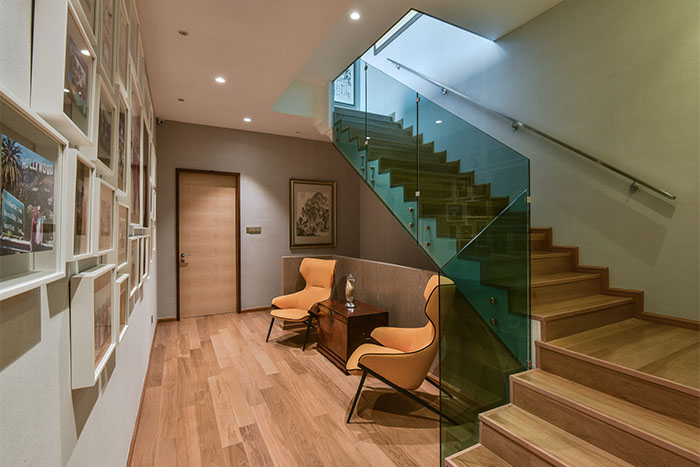 2 Prominent figures
2 Prominent figures
With the signature touch of its rustic attribute, the warm hues of the stairways provides a natural feeling alongside its glass panel and frame collection which walks down memory lane.
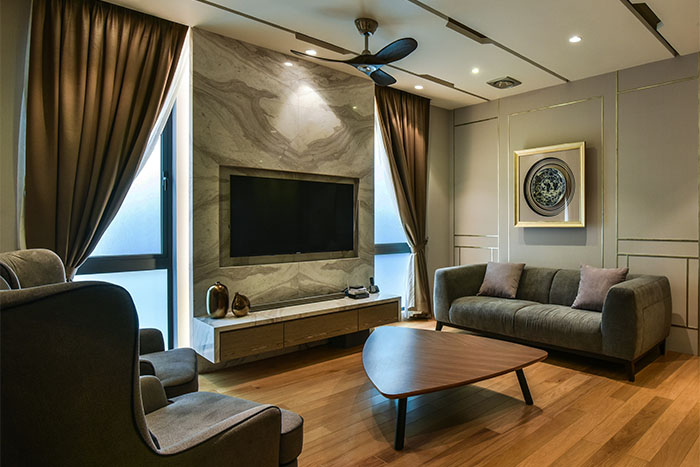 3 Grand disclosure
3 Grand disclosure
Rich shades of brown themed family room that is meant for relaxation and enjoyment to create warmth and making it a favourite spot for television viewing and entertainment.
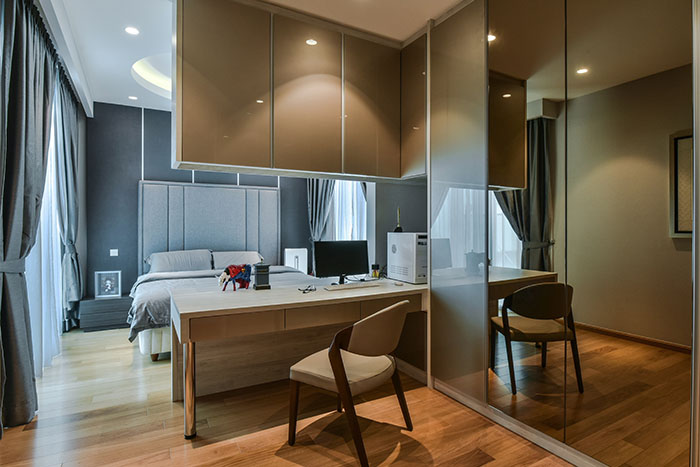 4 Cosy décor
4 Cosy décor
Surrounded by mirrors that adds spatial aspect to the area and a modern overall design that compliments on the upper half partition of the wardrobe design.
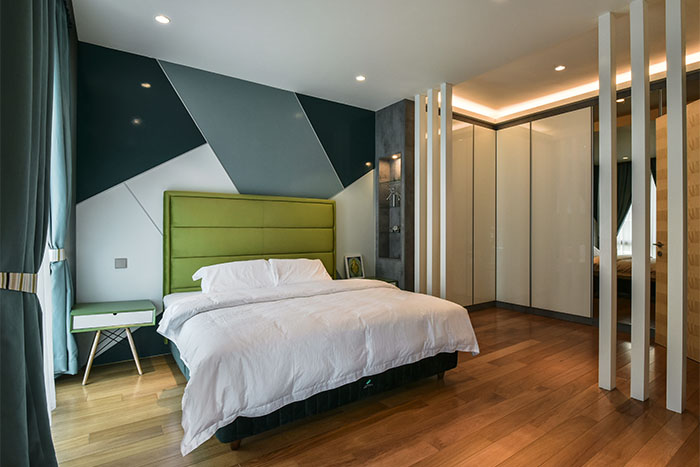 5 Geometric apportion
5 Geometric apportion
The application of different tones and lines that allows space to flow naturally with lines created on the bedroom design and spatial consideration.
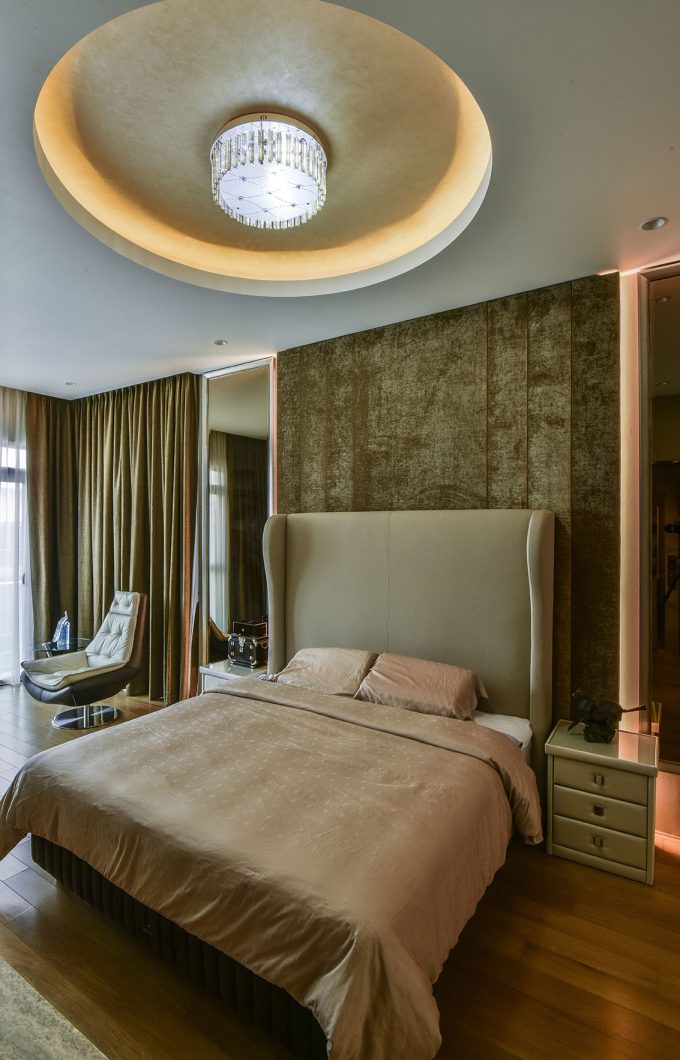 6 Industrial elegance
6 Industrial elegance
Complimenting on the chic embossed design of the room, this silky satin texture, bunny soft wall surface is sure to leave average behind and elegance ahead.
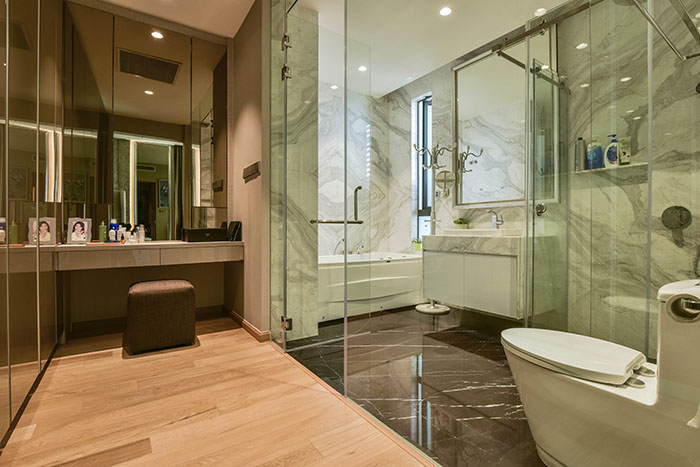 7 Modern dimension
7 Modern dimension
The modern space of the bathroom provides an opulent standard and a taste of modern living lifestyle for those who have yet to experience.
