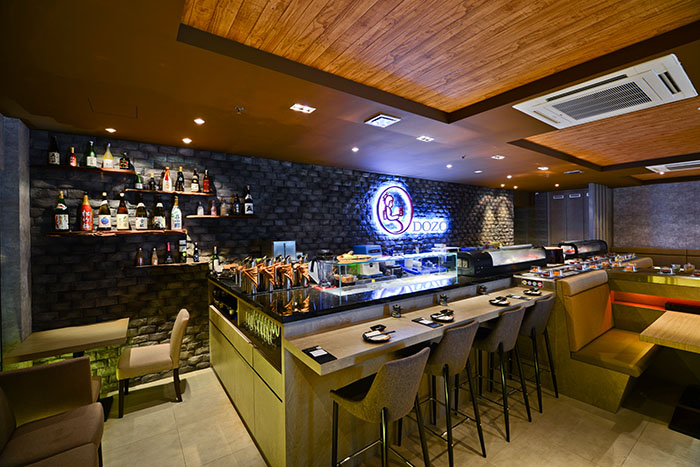Drawing inspiration from the concept of cosy luxury, the designer has illustrated the potential of this property unit through a combination of contrasting high-end materials that are incorporated into the design to produce a comfortable yet visually-captivating interior spaces to ensnare the senses of homebuyers. In order to accentuate the grandeur of its architecture, solid surfaces throughout this unit have been coated with monochromatic finishes as the elegant feature brings out its pastel furnishings, matching opulent aesthetics with a cosy and vibrant environment.
Optimising its skylight feature, the living room and its monochromatic finishes are afforded a naturally calming undertone, balancing its marble TV panel. Adjacent to the living room, the walls and ceiling at the dining area are fitted with mirror panels to accentuate the elegance of its intended design through the creation of optical illusions with the reflective surfaces, which resulted in an enchanting, dreamlike ambience. While separated from the rest of its common area, the kitchen space is offered a more grounding décor option including textured floor tiles and sleek, white-coloured kitchen cabinets as a manifestation of its practicality.

In order to distinguish its upper floor from the common areas below, the designer has opted for a warmer and softer design approach that incorporates a combination of wood and fabric materials with a serene earthy colour scheme to match. Keeping in line with its focus on creating a more intimate environment, the master bedroom is given a standard-sized headboard made from soft fabric upholstery instead of an imposing bedhead feature that takes up the entire wall. This allows the designer to maintain a clean look while personalising the space with artworks. Additionally, the rest of the upper floor comes with a smaller bedroom, another bedroom for the kids, a cosy family hall, a spacious study area, as well as a grand master bathroom equipped with a Jacuzzi bathtub.
