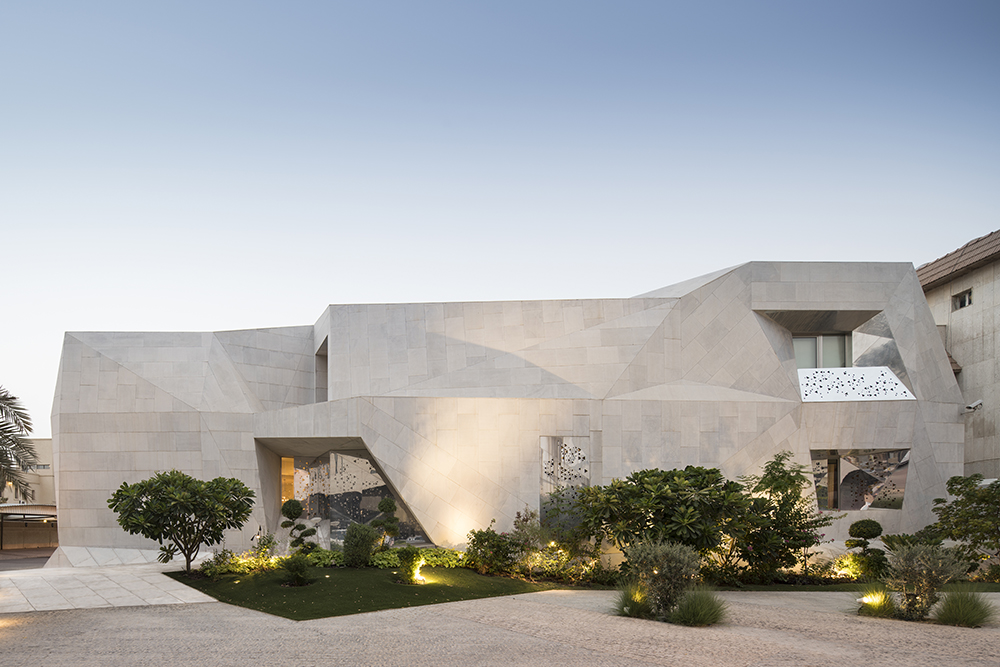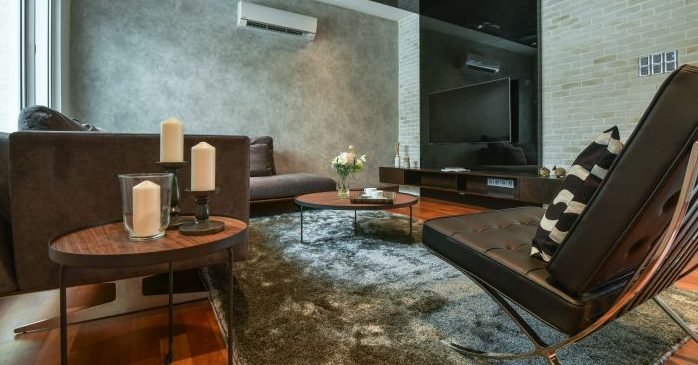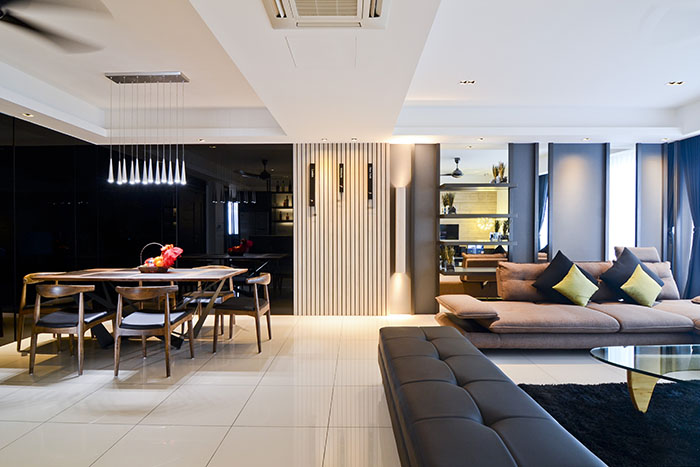
Although the general perception of city living tends to include a horizon made entirely out of skyscrapers, that rarely ever applies when it comes to many of Europe’s cities especially its capitals. Such is the case with Vilnius, the capital of Lithuania which has been referred to by some as the Baltic’s baroque beauty. Rich with history, culture and architecture, the city is a top tourist attraction and a dream place to live with good reason. Not even the relatively small size of a hypothetical residence here can detract from that especially when that residence’s design is placed in the hands of a creative and skilled architect.
This point is proven with Apartment B9, a 100 square metre apartment located in a modern housing project that borders the historically significant old town of Vilnius which also happens to be a UNESCO World Heritage site. Designed by an architect, Ema Butrimaviciute who co-founded the architecture and interior design firm UTOPIUM with a friend, the residence makes full use of every bit of space it has and still manages to look and feel incredibly spacious.

Taking cues from the building’s laconic architecture, Ema was inspired to design an airy and light apartment gallery which would have elements that place the spotlight firmly on the art objects and pieces inside it. Even the white and neat facade of the exterior was perfectly mirrored inside through the tidy and bright theme chosen for the interior. The decision to go with sparkling white minimalism serves the additional purpose of creating the illusion of space inside.

In order to use every space available inside the property, the apartment was divided into two functional zones that were then made even more distinct from each other through their respective purposes. The ground floor is considered the ‘calm zone’ as that is where the apartment occupants work and sleep. A total of three private rooms and a bathroom are on this floor and all of them are connected to a spacious hall that has a flight of stairs as a core element. These stairs are made to be visually lightweight with the help of a hanging steel structure while its glass elements enable any light available to create playful reflections regardless of whether it is natural or artificial in nature.

Meanwhile, the upper floor which is right under the building’s eaves is the location of the open-plan living, kitchen and dining area. This setup not only offsets the décor’s minimalism with its intimate atmosphere but also takes full advantage of the natural light filtering in from both the eastern and western façades of the apartment. In fact, the only closed-off space here is a second bathroom although it too is visually connected to everything else through the cunning use of yet another glass element.
When selecting the apartment’s finishing materials, Ema kept the keyword ‘texture’ in mind and it shows in the warm bright colours and halftones that she picked out. the end result is a contrasting combination of industrial brushed steel facades and expressive marble pieces with the only distinguishing builtin elements being the kitchen and fireplace. This, coupled with the primarily white colour scheme, allows every object inside the property to stand out and make a statement. Meanwhile, the rest of the apartment is kept clean and tidy in order to make it the perfect place to showcase all the art that will eventually fill it over time.
For more information, visit www.utopium.lt



