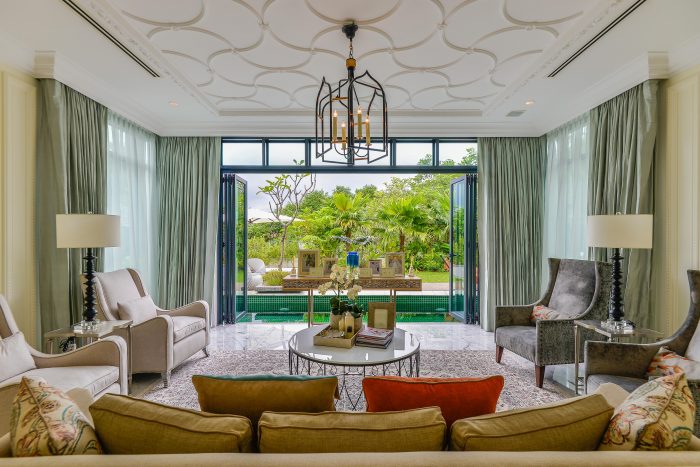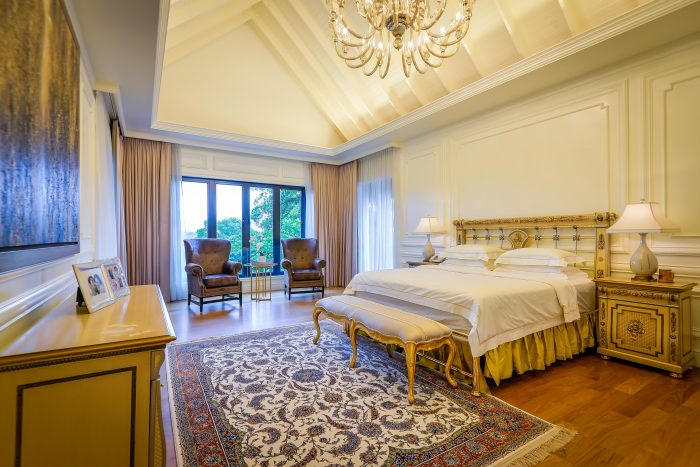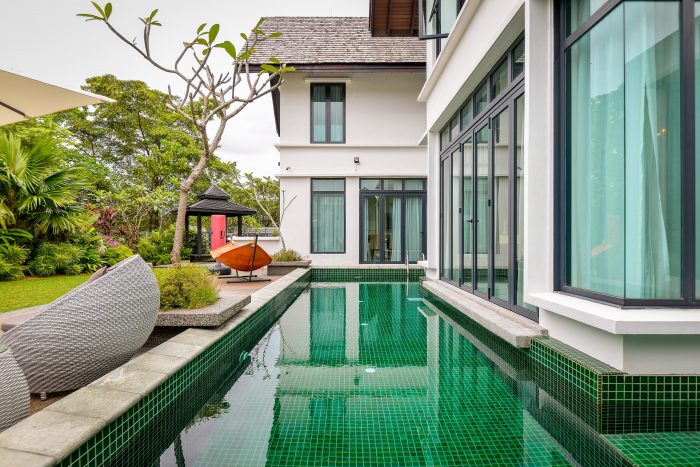The designer from IDS Interior Design has deviated from the more common designs in favour of a modernised colonial-themed makeover for this bungalow to match it’s owner stature. As such, the main pavilion – which is also a formal reception hall – is decorated with classy European-inspired beadings, intricate carvings, fun 3D-patterned ceilings and classic furniture pieces from USA to bring about an inviting yet highly sophisticated vibe to the space. A light colour palette and beige wall panels were also chosen to compliment an exclusive view of a water feature and calming landscape.

Due to its size, this bungalow is afforded a second living hall that is converted into a cosy family room furnished with a plush fabric sofa and extra-large floor rug as the space radiates a warm and welcoming glow from the abundent natural light that shines through its floor-to-ceiling sliding glass door. Maintaining the opulence of its design with wall beadings and classical fixtures, the designer isolated the dining area with the dry kitchen to provide a comfortable open space specially for entertaining guests. The common areas were also finished with a grand white Volakas marble floor and a collection of carefully curated art pieces.

Although kept simple, the design for its master bedroom stayed true to its existing architectural structure. A low-hanging crystal chandelier was added to its extra high ceiling as a classy finishing touch whist a casual lounge area was created next to the windows with carefully placed armchairs and side table. Apart from giving the interior a resort-like ambience that takes took full advantage of the property’s size as well as the luxury of an outdoor garden, the designer has also proposed landscaping solutions to the owners to help transform this residence into an exclusive living environment. In general, the entire project took only 6 months to complete.

