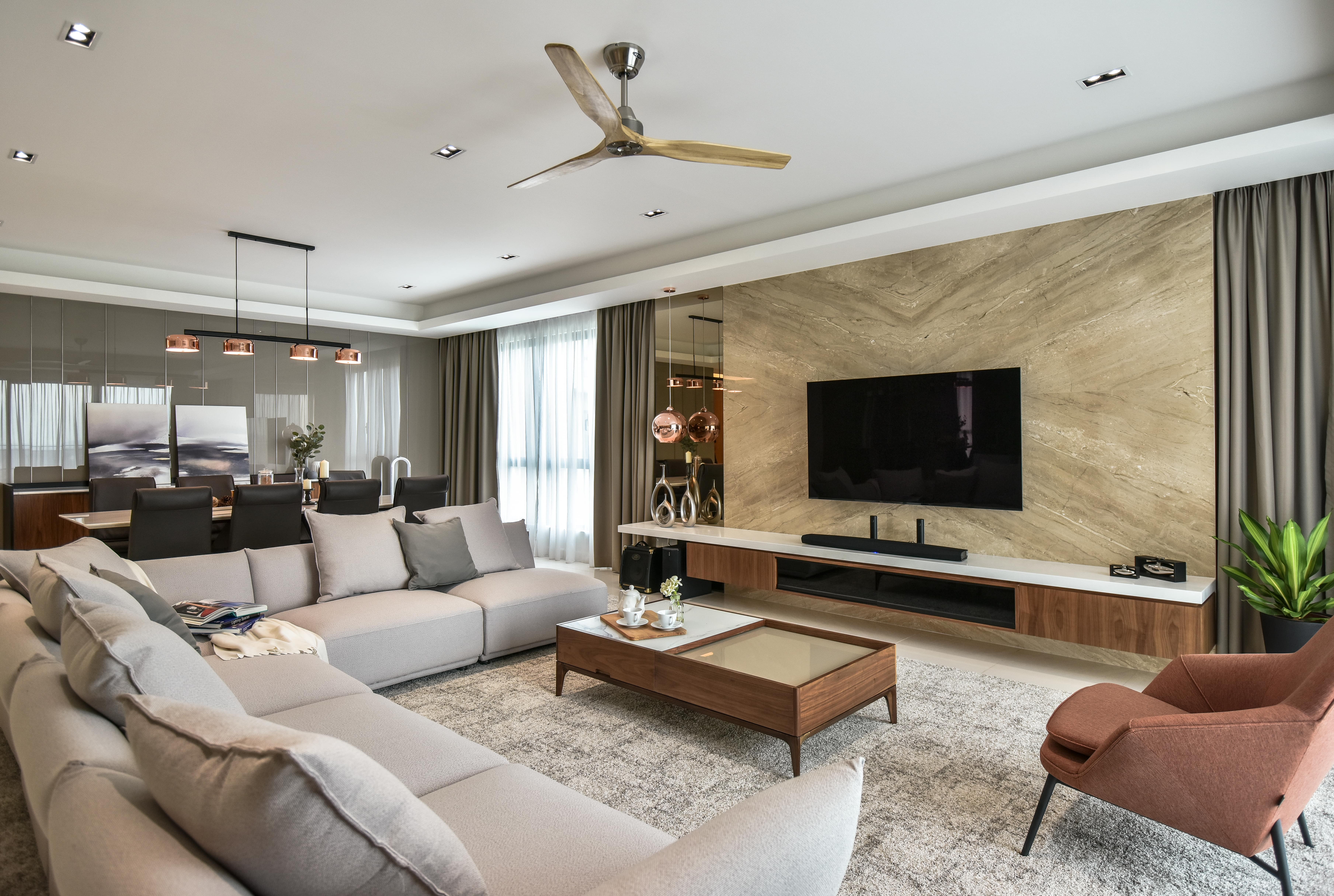
THE ROOF STUDIO
TEL: 016 661 4998
THE ROOF STUDIO
TEL: 016 661 4998
With its chic furnishings and sophisticated colour scheme, this abode offers its own interpretation of a refined city dweller’s dream home.
A development that celebrates nature through its cascading waterfalls, seamless pools and lush greenery, The Vyne also shows its love for the environment through its eco-friendly features. One such feature is a design which allows for maximum natural lighting and ventilation which translates into more large windows and little to no partitions or dividers. The designers at The Roof Studio capitalised on this aspect when they were hired by a resident of the development to turn their unit into a truly modern abode that epitomises city living.
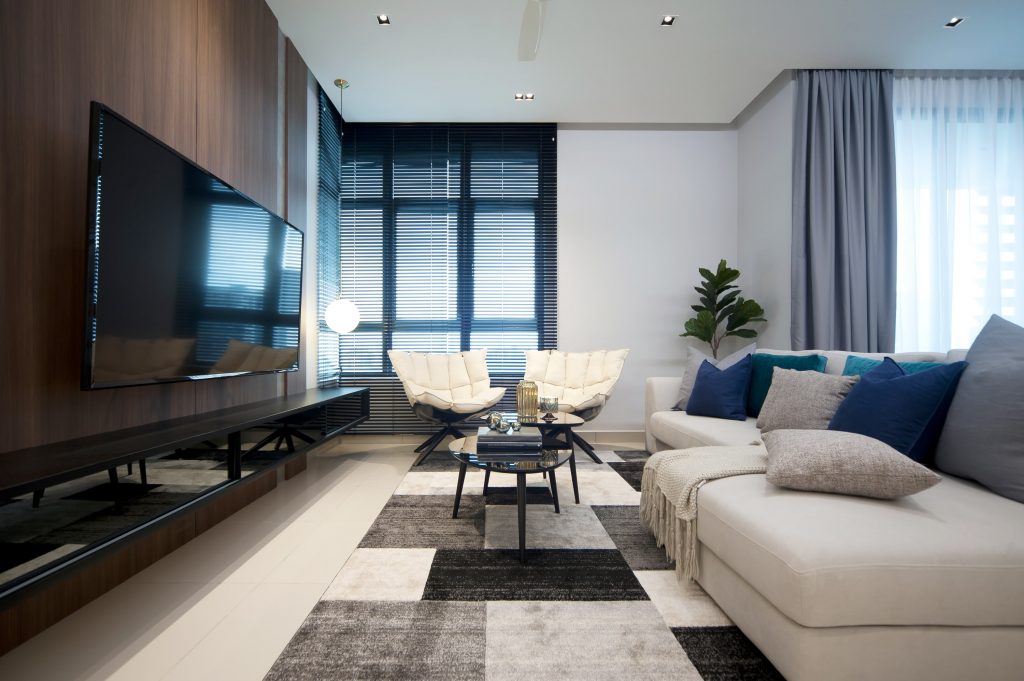 The end result is a breath-taking interior centred on a contemporary urban concept which is dominated by straight lines and soothing tones such as the steel blue covering the walls. Space and air flow uninterrupted through the main social spaces of the home with each area being separated from one another through clever design choices. This included selecting different lighting options and effects depending on the purpose of the area. For an added touch of sophistication, several pieces of tasteful paintings and decorative items dot the home.
The end result is a breath-taking interior centred on a contemporary urban concept which is dominated by straight lines and soothing tones such as the steel blue covering the walls. Space and air flow uninterrupted through the main social spaces of the home with each area being separated from one another through clever design choices. This included selecting different lighting options and effects depending on the purpose of the area. For an added touch of sophistication, several pieces of tasteful paintings and decorative items dot the home.
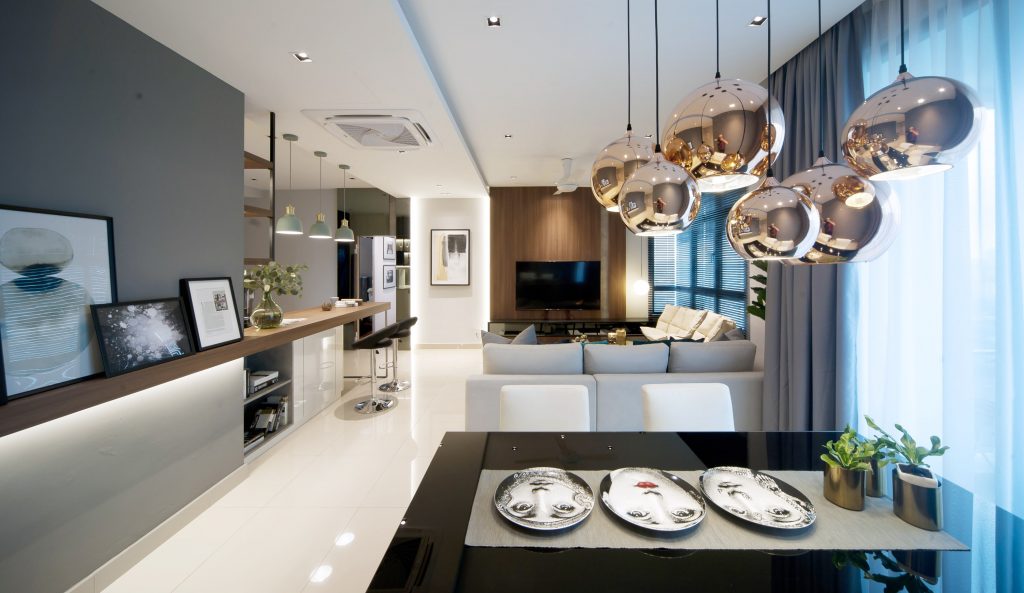 The dining area is defined by the black laminate dining table and white upholstered chairs ensemble while the copper bronze designer pendant lights hanging overhead provide both character and contrast. Situated right next to the tinted glass sliding doors leading to the balcony, it has a fantastic view of the city skyline that goes well with family meals.
The dining area is defined by the black laminate dining table and white upholstered chairs ensemble while the copper bronze designer pendant lights hanging overhead provide both character and contrast. Situated right next to the tinted glass sliding doors leading to the balcony, it has a fantastic view of the city skyline that goes well with family meals.
Next to it, the living area largely maintains the home’s simple palette with its white L-shaped sofa, complementary throw pillows, beige Husk armchairs, black coffee tables and black wall-mounted television cabinet. This modest arrangement is spiced up with a monochrome geometric-patterned rug and the rich dark wood panels covering the wall behind the television.
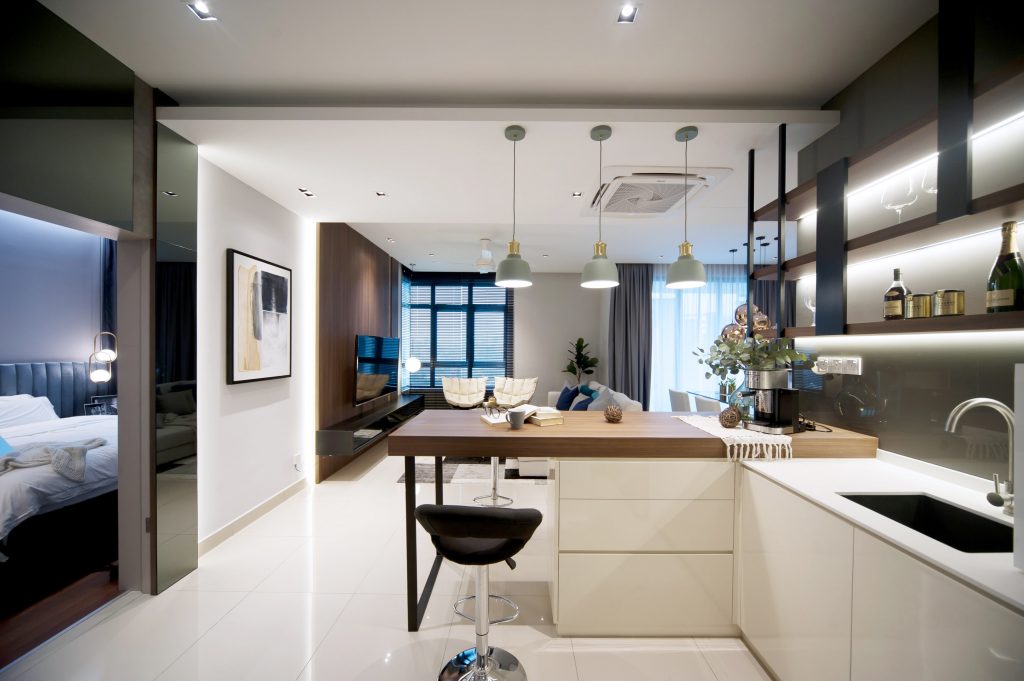 Along the opposite wall near the dining area, a wooden counter runs all the way to the end and extends outwards to become the kitchen island which is illuminated by olive green designer pendant lights and furnished with black upholstered high chairs. A drop ceiling was also installed above this section in order to separate the living and kitchen areas on top of covering the residence’s low beam. Aside from the kitchen island serving as a partial divider, a different aesthetic comprised of white lower cabinets, open-concept overhead cabinets and grey glass backsplash helps further set the kitchen apart from the living area.
Along the opposite wall near the dining area, a wooden counter runs all the way to the end and extends outwards to become the kitchen island which is illuminated by olive green designer pendant lights and furnished with black upholstered high chairs. A drop ceiling was also installed above this section in order to separate the living and kitchen areas on top of covering the residence’s low beam. Aside from the kitchen island serving as a partial divider, a different aesthetic comprised of white lower cabinets, open-concept overhead cabinets and grey glass backsplash helps further set the kitchen apart from the living area.
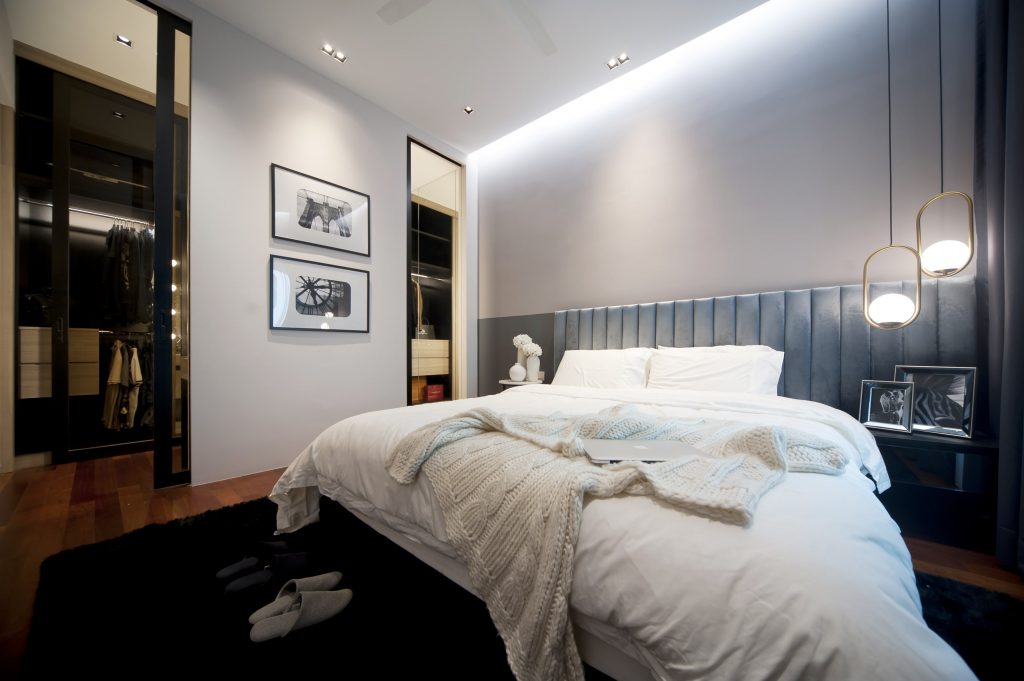 Adhering to the minimalistic style prevalent in the rest of the home, the master bedroom keeps things simple except for a few unique elements that give it that much-needed personal touch. This includes the bed’s grey upholstered headboard and the hoop-like designer pendant lights in the sleeping area. A partition wall separates this space from the open-concept walk-in closet and is where the dressing table and tinted mirror are located.
Adhering to the minimalistic style prevalent in the rest of the home, the master bedroom keeps things simple except for a few unique elements that give it that much-needed personal touch. This includes the bed’s grey upholstered headboard and the hoop-like designer pendant lights in the sleeping area. A partition wall separates this space from the open-concept walk-in closet and is where the dressing table and tinted mirror are located.
For more information, visit The Roof Studio