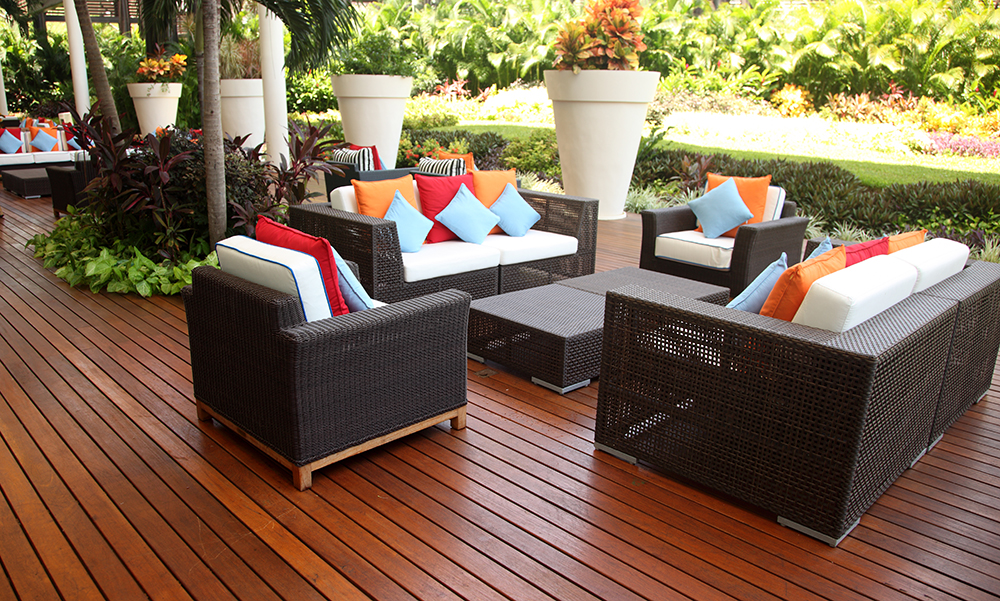
 Sporting a contemporary look with a minimalist concept at its core, this 1,020 sqft condominium unit in Sunway Sutera was designed by Yong Studio
Sporting a contemporary look with a minimalist concept at its core, this 1,020 sqft condominium unit in Sunway Sutera was designed by Yong Studio
 The home’s furniture is largely comprised of beautiful inbuilt wood cabinets that provide storage for the limited space while looking nice and practical.
The home’s furniture is largely comprised of beautiful inbuilt wood cabinets that provide storage for the limited space while looking nice and practical.
 As the main social area of the residence, the living room colour scheme has muted grey and beige palette with a splash of blue hues that lends a softer vibe. Occupying the living room is a soft grey sofa and a shag carpet that adds texture, with whimsical decor pieces to add personality. The window seat is a place where one could relax while gazing outside.
As the main social area of the residence, the living room colour scheme has muted grey and beige palette with a splash of blue hues that lends a softer vibe. Occupying the living room is a soft grey sofa and a shag carpet that adds texture, with whimsical decor pieces to add personality. The window seat is a place where one could relax while gazing outside.
 The dining area is furnished with a gorgeous dining table, cushioned chairs and bench made out of reclaimed wood which is adjacent to the concrete textured wall. The green pendant light hanging overhead provides illumination during dinner for warm family meals.
The dining area is furnished with a gorgeous dining table, cushioned chairs and bench made out of reclaimed wood which is adjacent to the concrete textured wall. The green pendant light hanging overhead provides illumination during dinner for warm family meals.
 The kitchen has a speckled marble countertop gleaming across the kitchen with furnished wooden cabinets and shelves.
The kitchen has a speckled marble countertop gleaming across the kitchen with furnished wooden cabinets and shelves.
 A simple pastel colour scheme can be found in more private areas of the house which has a total of three bedrooms. Each has been designed with a unique look to set them apart from the rest of the abode and each other.
A simple pastel colour scheme can be found in more private areas of the house which has a total of three bedrooms. Each has been designed with a unique look to set them apart from the rest of the abode and each other.
 In the master bedroom, a large mirror is used visually to create an illusion of spaciousness. Wood is the primary element here from the flooring to the wall-mounted cabinets which follows the curve of the corner.
In the master bedroom, a large mirror is used visually to create an illusion of spaciousness. Wood is the primary element here from the flooring to the wall-mounted cabinets which follows the curve of the corner.
 Befitting the preference of the occupants, the child’s bedroom has much more playful aura with cotton candy pink coated on its wall at one corner. The room also features a sheepskin rug that has a dollhouse on it and a connecting asymmetrical inbuilt wood grain cupboard and study table.
Befitting the preference of the occupants, the child’s bedroom has much more playful aura with cotton candy pink coated on its wall at one corner. The room also features a sheepskin rug that has a dollhouse on it and a connecting asymmetrical inbuilt wood grain cupboard and study table.
 Meanwhile, the lounge area has a more Scandinavian feel and warmer ambience which serves as a place where everyone in the family can relax or watch television together. The walls have a green geometric pattern in one corner.
Meanwhile, the lounge area has a more Scandinavian feel and warmer ambience which serves as a place where everyone in the family can relax or watch television together. The walls have a green geometric pattern in one corner.
Words by Elizabeth Dass




