
Information
A PLUS INTERIOR PLT
ADD: Lingkara SV, Sunway Velocity, Jalan Cheras, Maluri, 55100 Kuala Lumpur, Malaysia.
TELL: 03 2778 4491 / 017 638 8446
EMAIL: admin@aplusinterior.com.my
Information
A PLUS INTERIOR PLT
ADD: Lingkara SV, Sunway Velocity, Jalan Cheras, Maluri, 55100 Kuala Lumpur, Malaysia.
TELL: 03 2778 4491 / 017 638 8446
EMAIL: admin@aplusinterior.com.my
This elegant home relies on deceptive simplicity and the most classic of colour schemes to give it an ambience befitting its affluent location.
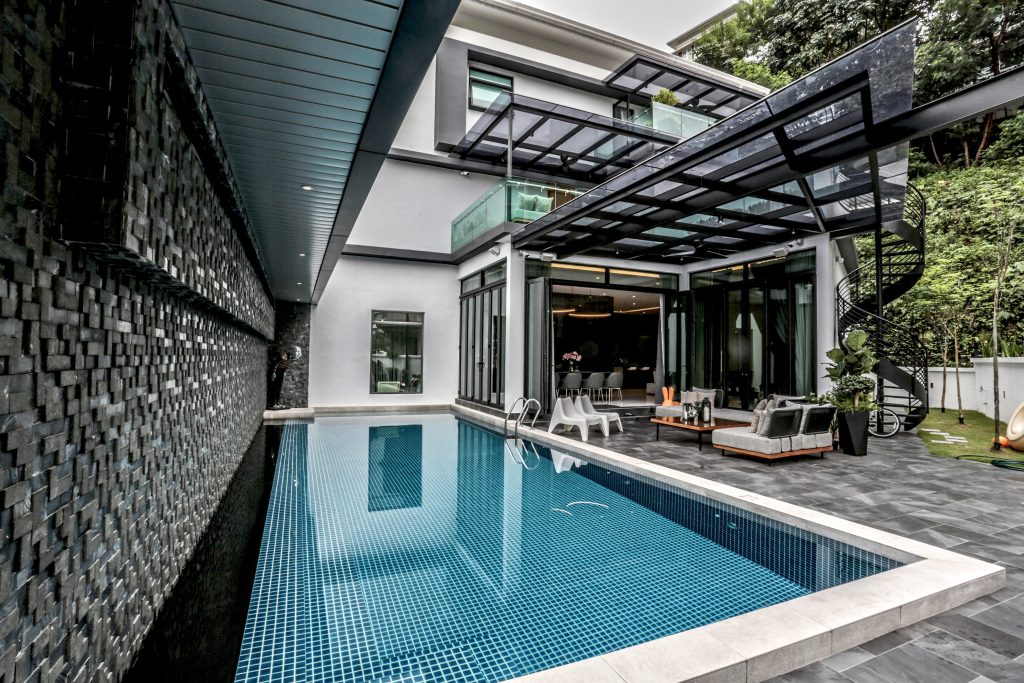 Part of Petaling Jaya’s Golden Triangle, the township of Damansara Perdana is a sought-after address for many reasons including its easy accessibility to many key areas in the Klang Valley. Eager for their house to reflect the affluent nature of its location in an appropriately sophisticated manner, one homeowner here recruited Asley Liew to make this dream a reality. The result is a stylish black and white aesthetic that relies on small details instead of larger-than-life elements to make its desired statement. This applies even to the patio which has been paved with concrete tiles and the swimming pool next to it which has a stunning stone feature wall.
Part of Petaling Jaya’s Golden Triangle, the township of Damansara Perdana is a sought-after address for many reasons including its easy accessibility to many key areas in the Klang Valley. Eager for their house to reflect the affluent nature of its location in an appropriately sophisticated manner, one homeowner here recruited Asley Liew to make this dream a reality. The result is a stylish black and white aesthetic that relies on small details instead of larger-than-life elements to make its desired statement. This applies even to the patio which has been paved with concrete tiles and the swimming pool next to it which has a stunning stone feature wall.
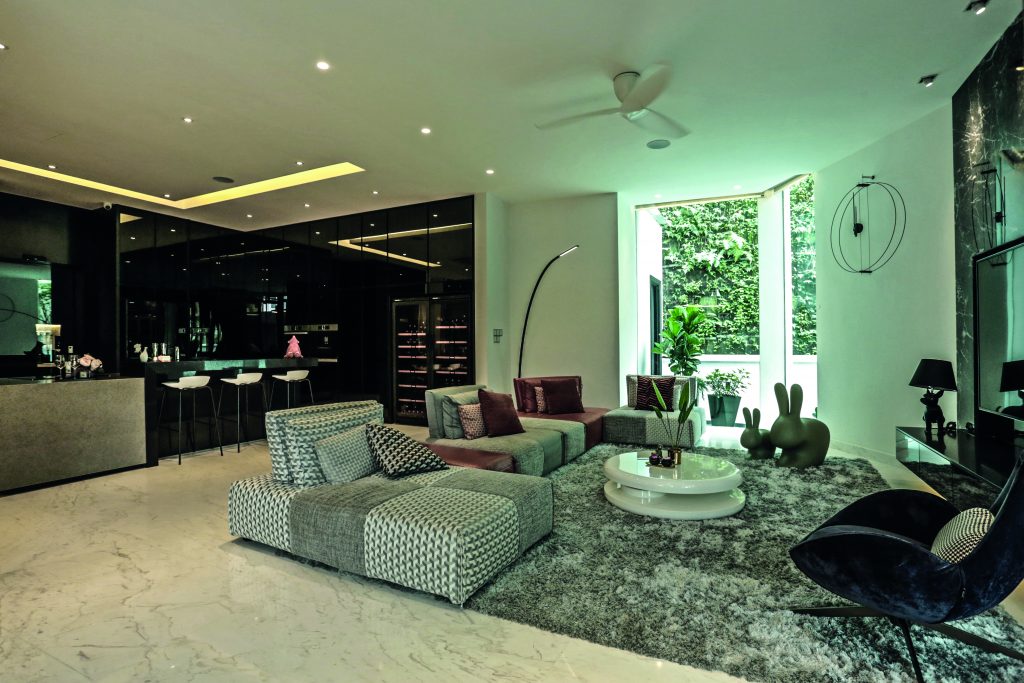 As expected of the main social space, the living area balances class and comfort with its combination of lavish and homely furnishings. The impressive slab of black marble behind the television creates a striking contrast against the quirky quilt-like sofa set. Made out of a mixture of patterned, grey and brownish red fabric pieces, it serves as an informal partition that separates it from the bar behind it which is decked out in pure black.
As expected of the main social space, the living area balances class and comfort with its combination of lavish and homely furnishings. The impressive slab of black marble behind the television creates a striking contrast against the quirky quilt-like sofa set. Made out of a mixture of patterned, grey and brownish red fabric pieces, it serves as an informal partition that separates it from the bar behind it which is decked out in pure black.
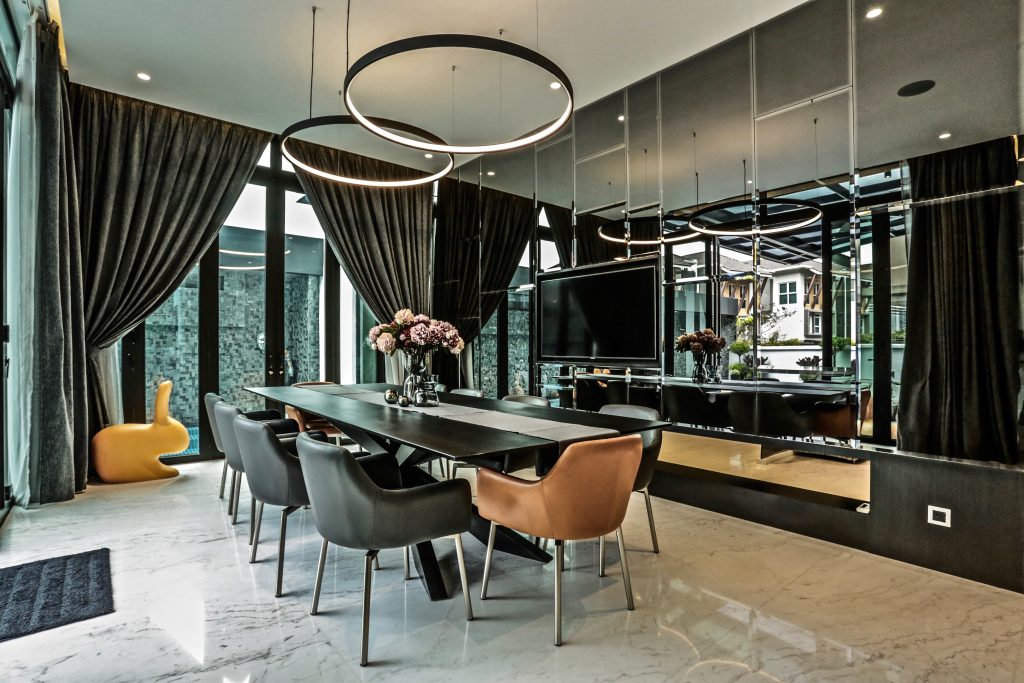 Unusually, it is the dining area which perfectly captures the core concept to the extreme. Furnished with its own television, it has one wall covered entirely with irregular-proportioned rectangular mirrors that amplify its sense of spaciousness. Illuminated by two single-ring chandeliers, the black quartz dining table and leather upholstered chairs here make this space the perfect setting for refined family meals.
Unusually, it is the dining area which perfectly captures the core concept to the extreme. Furnished with its own television, it has one wall covered entirely with irregular-proportioned rectangular mirrors that amplify its sense of spaciousness. Illuminated by two single-ring chandeliers, the black quartz dining table and leather upholstered chairs here make this space the perfect setting for refined family meals.
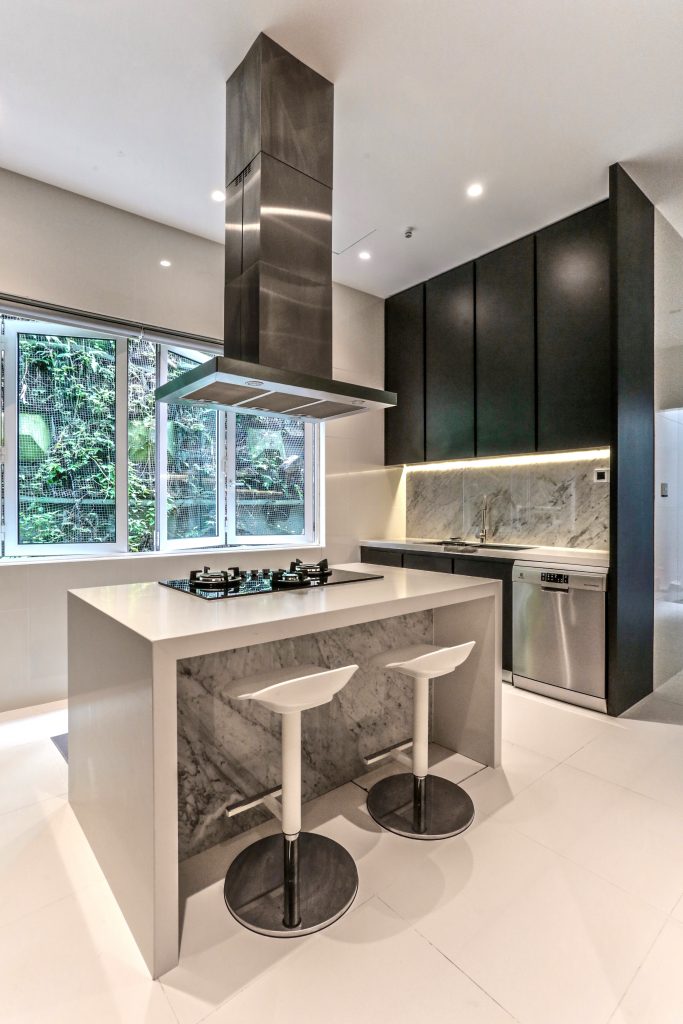 In an interesting twist, the kitchen differs from standard layouts by splitting the stove and sink sections into two parts. Instead, the stove has been merged with the kitchen island which impresses with its combination of white quartz and grey marble. Ensuring that the colour scheme is still observed are the black kitchen cabinets and grey marble backsplash.
In an interesting twist, the kitchen differs from standard layouts by splitting the stove and sink sections into two parts. Instead, the stove has been merged with the kitchen island which impresses with its combination of white quartz and grey marble. Ensuring that the colour scheme is still observed are the black kitchen cabinets and grey marble backsplash.
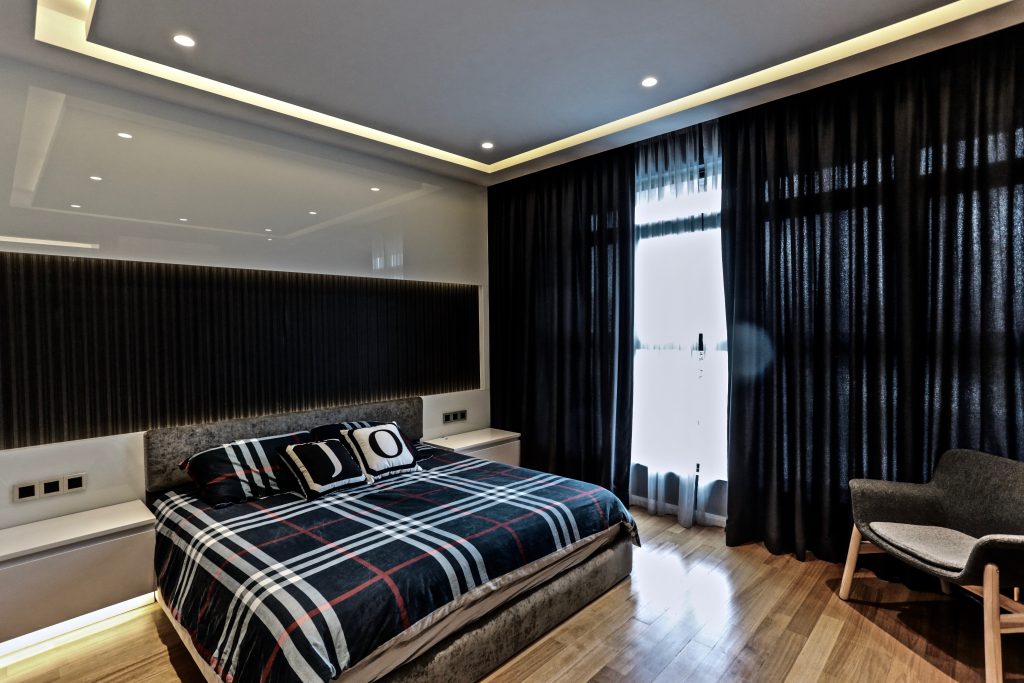 It is only upstairs that the almost strict adherence to the design concept is relaxed a little to allow complementary patterns and colours to be used to give each bedroom its own distinct character. The two largest bedrooms in the house which includes the master bedroom use chequered bed sheets to add some pattern to their sleeping spaces. One eye-catching exception is a smaller bedroom which has a palette dominated by shades of brown from its diamond-tufted upholstered headboard to its shaggy rug.
It is only upstairs that the almost strict adherence to the design concept is relaxed a little to allow complementary patterns and colours to be used to give each bedroom its own distinct character. The two largest bedrooms in the house which includes the master bedroom use chequered bed sheets to add some pattern to their sleeping spaces. One eye-catching exception is a smaller bedroom which has a palette dominated by shades of brown from its diamond-tufted upholstered headboard to its shaggy rug.
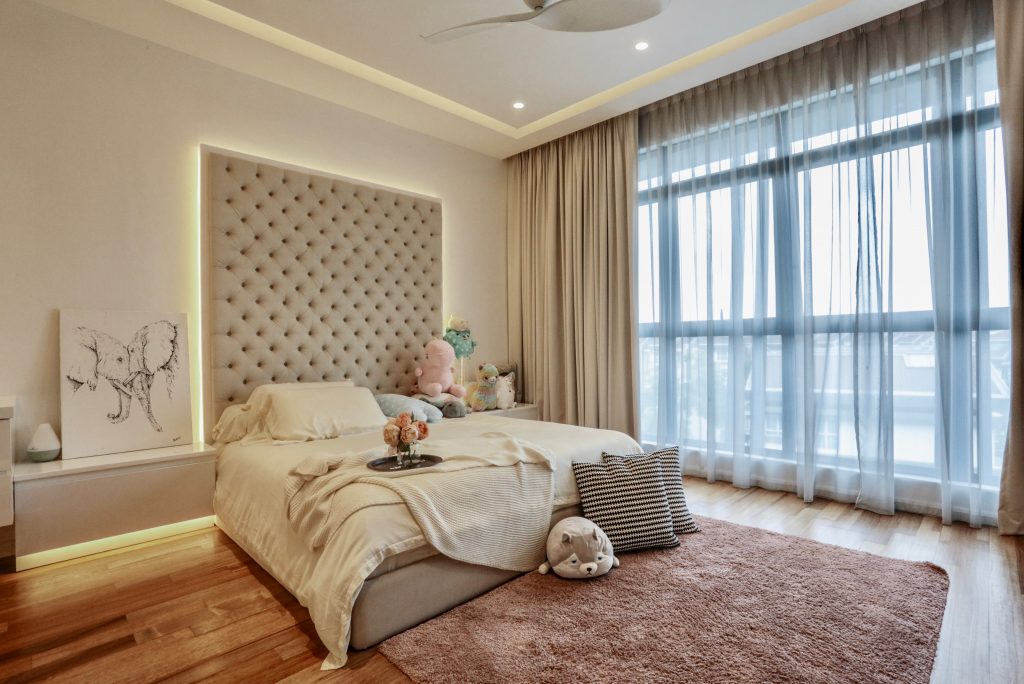
For more information, visit A PLUS INTERIOR PLT.