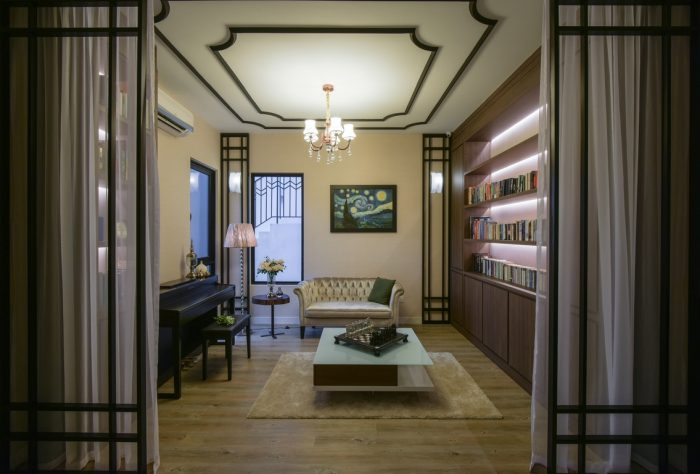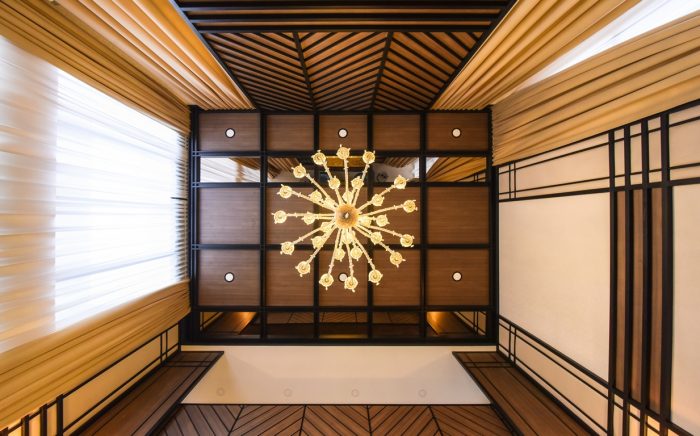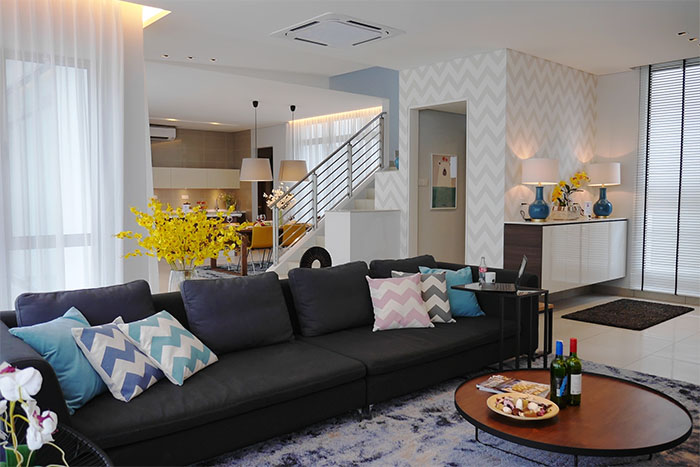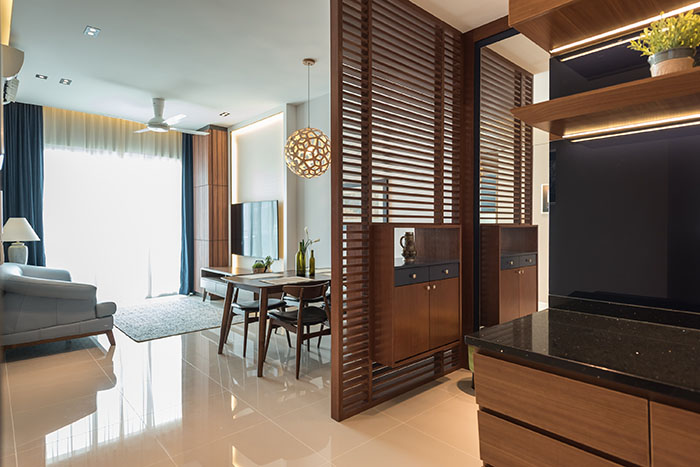What is the purpose of a grand, double-volume hall if it is not adorned with a gorgeous crystal chandelier? In this particular project, the design team has streamlined its efforts into producing an interior design that would transform this triple-storey bungalow into a welcoming abode without compromising its grand aesthetics which included, yes you’ve guessed it, a dazzling, low-hanging chandelier suspended in the middle of its living hall, illuminating the space with a warm and magical glow just like the grand ballrooms written in fairy-tales. Balanced with contemporary linear designs of its supporting walls, plush modern classical furniture pieces and warm wooden textures, the living hall has become the ideal spot to entertain guests.

However, due to the unique layout of this residence, guests are first greeted by a space that has been turned into a reception room just beyond the main entrance on the ground floor. Decorated with classical beadings, a cosy floor rug and luxurious European-esque furniture pieces, the reception room also comes with an attached guest room, a feature that helps to optimise space utilisation. The space is then connected to the living hall on the first floor through a flight of stairs.

Across the living hall, the dining area is separated by a quaint little courtyard that supplies the interior with natural light while its connection to the dry kitchen forms a functional flow, stimulating conversation and improved ventilation. The private quarters of this residence is situated on its highest level as it presents a walkway that is fashioned with a half-length wooden railing as it provides a calming tunnelling effect without sacrificing views of its living hall from above. Internally, the master bedroom is primarily dressed in modern European details to achieve an air of romanticism. Overall, the design team has successfully balanced intricate details with bold features to achieve a sense of opulence in line with modern taste buds.


