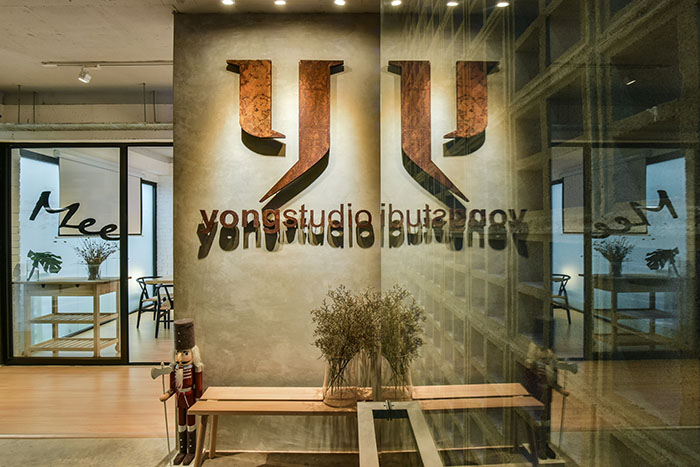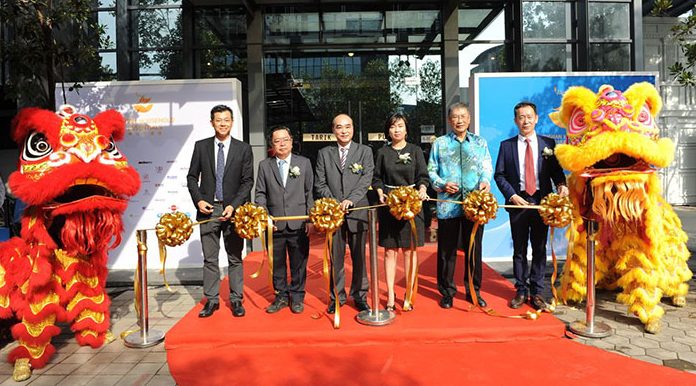Located in the urban neighbourhood of Mont Kiara, this restaurant offers a menu consisting of exciting Korean-themed dishes. The design team at Moonlit Inspiration has matched the menu with an exuberant design that is fun to look at while patrons enjoy their meals.
 In order to maximise its seating arrangement, the restaurant design primarily features three main seating areas: the outdoor area, main dining area and the first floor.
In order to maximise its seating arrangement, the restaurant design primarily features three main seating areas: the outdoor area, main dining area and the first floor.
 At the same time, the team ensured that its design caters to the business by giving the restaurant ample of empty space between each table seating, which allows patrons to dine comfortably while enabling staffs to move around with ease.
At the same time, the team ensured that its design caters to the business by giving the restaurant ample of empty space between each table seating, which allows patrons to dine comfortably while enabling staffs to move around with ease.
 Wooden dining tables are paired with metal chairs to provide a trendy, sturdy appeal to its overall design.
Wooden dining tables are paired with metal chairs to provide a trendy, sturdy appeal to its overall design.
 In terms of aesthetics, the design team has went with wall features made from a combination of wood and exposed brick finished, which are enhanced through the addition of black matted metal décor and bright yellow-coloured artworks.
In terms of aesthetics, the design team has went with wall features made from a combination of wood and exposed brick finished, which are enhanced through the addition of black matted metal décor and bright yellow-coloured artworks.
 Decorated with shiny steel plates, the stairway and double-volume wall behind the cashier counter has been turned into a highlight of this design. The feature is also boosted with extra large light bulbs that are aligned to form an arrow sign as part of its fun-loving design approach.
Decorated with shiny steel plates, the stairway and double-volume wall behind the cashier counter has been turned into a highlight of this design. The feature is also boosted with extra large light bulbs that are aligned to form an arrow sign as part of its fun-loving design approach.

