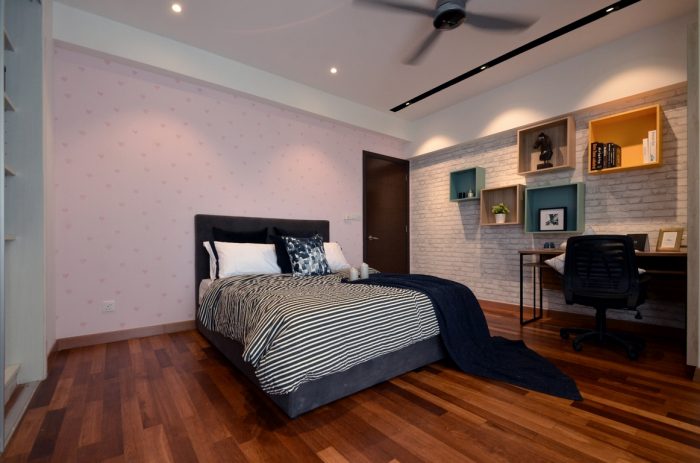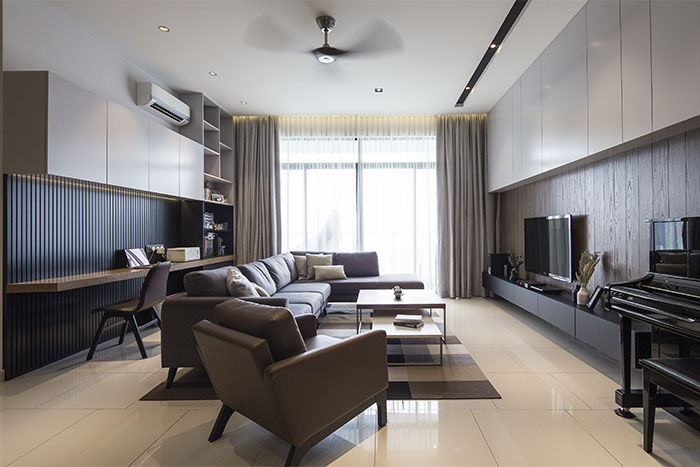As real estates are becoming increasingly treasured, property developers have to produce creative space optimisation solutions in each development, resulting in the surge of unconventional house layouts. Balancing the practicality of each space with modern-day aesthetics, the designers have conveniently separated the dining area of this residence from the living room with a full-height open-shelving cabinet despite the odd layout of its common area. While offering privacy to both spaces, the stylish cabinet enhances its overall visual appeal with a touch of urban sleekness.
Keeping to its modern contemporary theme, the project has adopted a neutral colour palette with cosy wooden accents thrown in to boost its comfortability. Adjacent to the living room, the kitchen area starts off with a functional kitchen counter that doubles as a breakfast table. Due to its distance from any natural light source, the kitchen is decorated mainly in white to make the space look brighter and more spacious. Altogether, the design of its common area is catered to appease the human senses, allowing guests and family to escape from their hectic city lifestyle.

In order to maintain the classiness of its design, the designers have produced fittings equipped with hidden storage capacities to help keeping these spaces looking organised, such as the wall-mounted TV panel in the master bedroom. Complemented with a soothing colour scheme and minimalist furnishing touches, the room is further enveloped in warm wooden finishes as it exudes a calming vibe instinctively. The smaller bedroom on the other hand offers a fresher and more vibrant look with the help of wallpaper and the incorporation of spirited accent colours.
