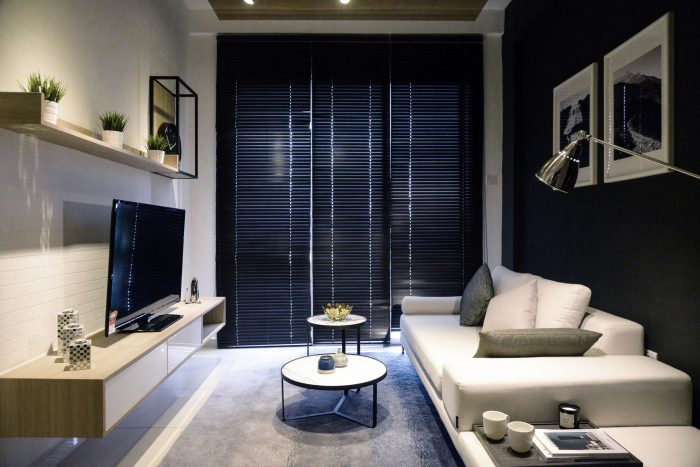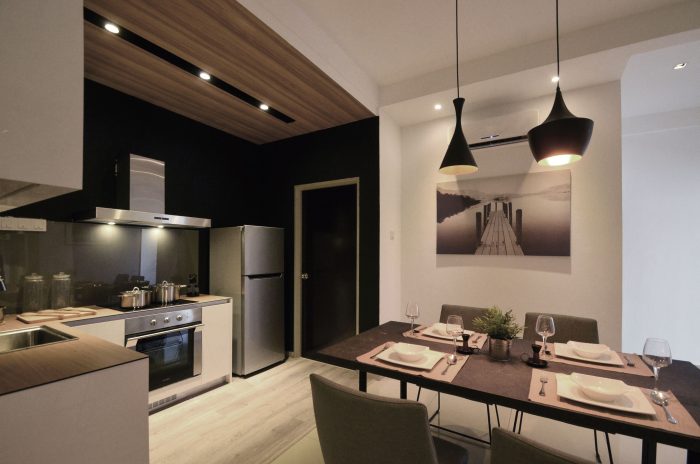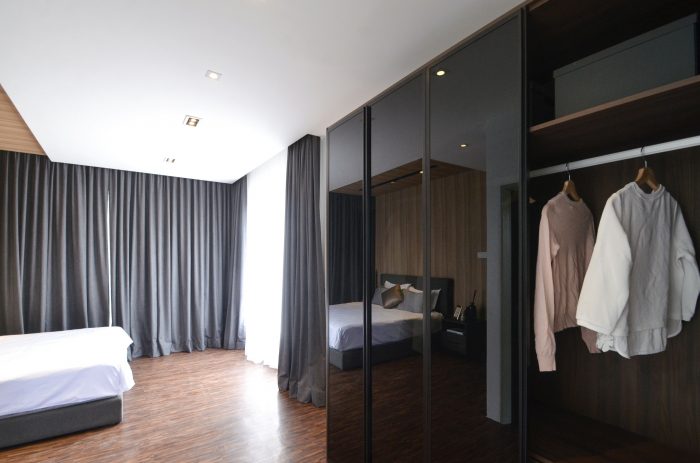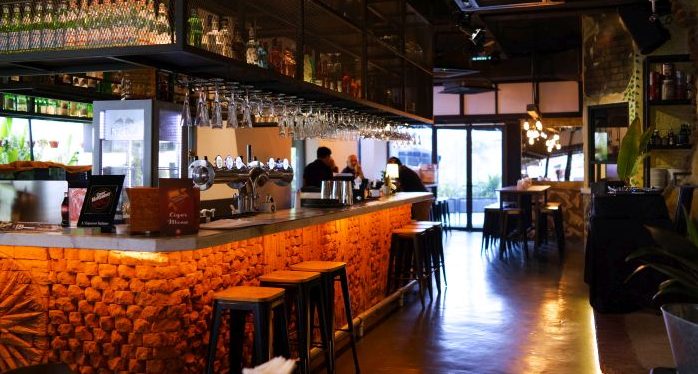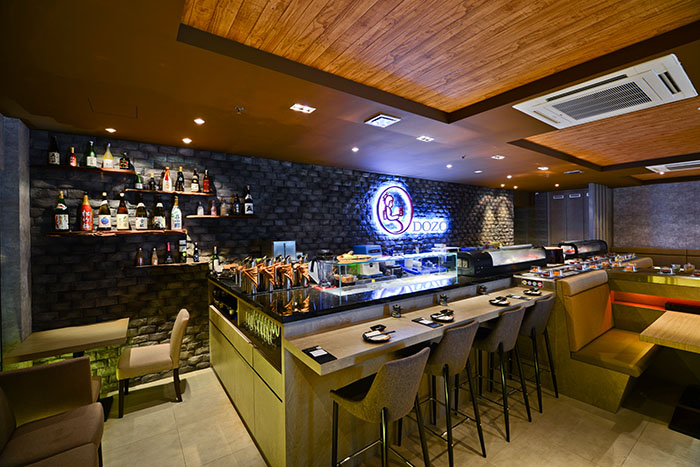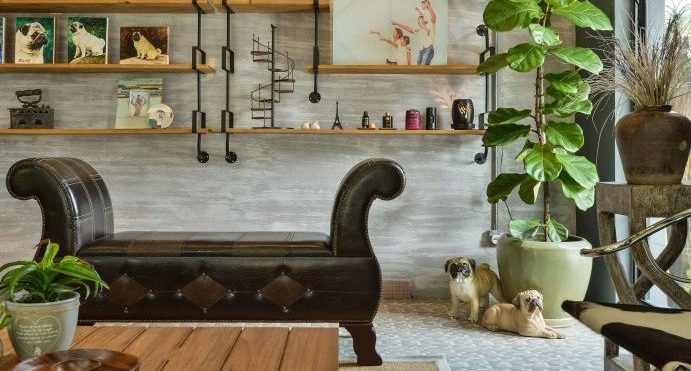
As property spaces increase in value, house units are steadily shrinking in size, particularly in newer developments. Consequently, interior designers now play an integral role in ensuring that a living space matches the lifestyle needs of its owners regardless of the available square feet in a house. In this project, the team from Movent has enriched the interior spaces with its signature ultra-sleek, modern design approach, providing visually-enticing urban elements as well as a homely ambience achieved through warm finishes and wood accents.
Decorated with an edgy black wall and window blinds, the living room is contrasted with a white fabric sofa and photo frames to create a simple yet distinctive design feature while keeping the space free from clutter. Apart from the living room, much of designer’s efforts have been placed into producing a functional kitchen space that is both bright and spacious. Complemented with chic Mécila cabinets, this kitchen design enables the owners to prepare meals and entertain guests simultaneously – a quality that is well sought after in modern-day homes.

When it comes to the bedrooms, the designer has generally avoided design elements that are overly complicated to give these spaces a natural and relaxing atmosphere consistent with the rest of the house. Instead of a walk-in wardrobe, which would greatly reduce the space of its sleeping area, making it more cramped than it needs to be, the master bedroom is outfitted with Mécila wardrobe solution to provide the necessary storage capacity while enhancing its overall design with classy European glamour.
