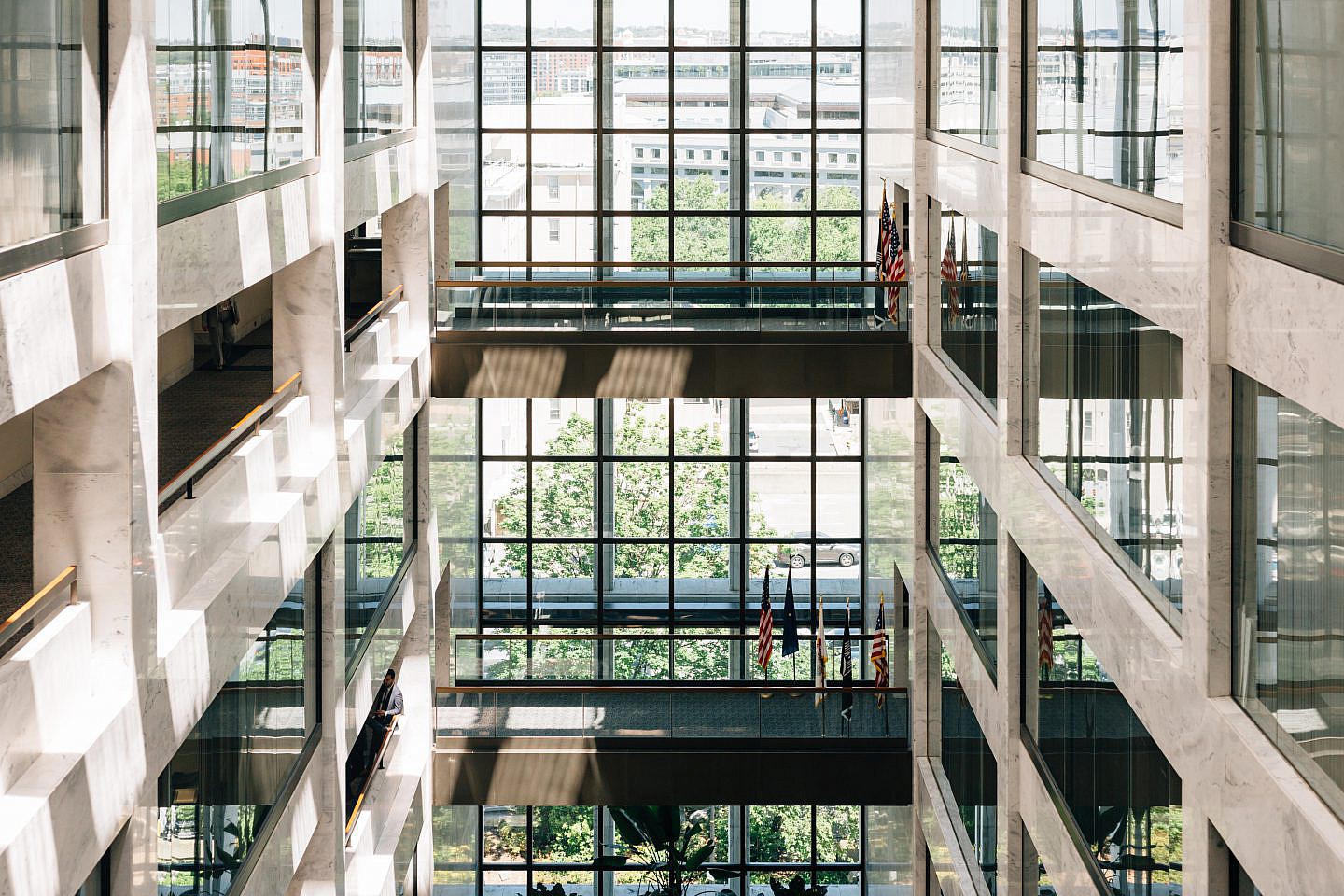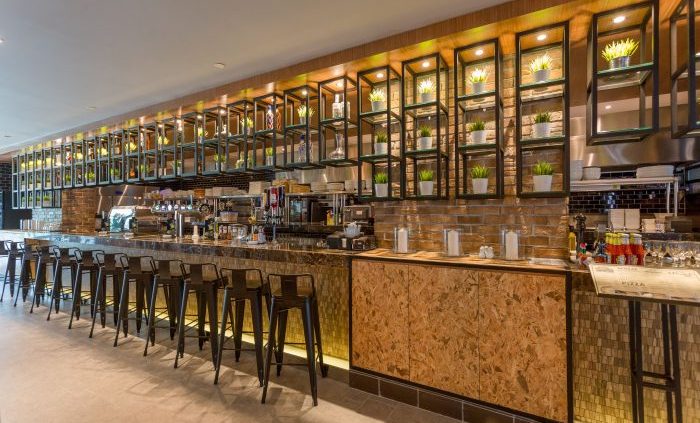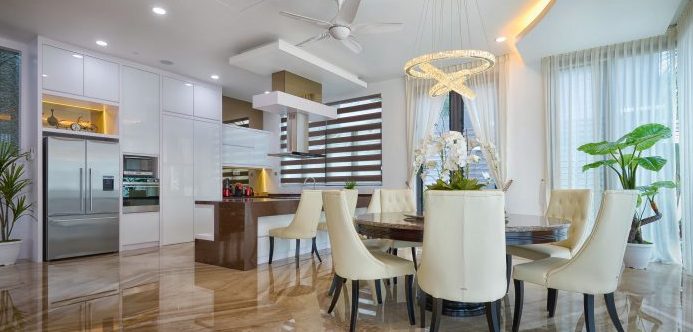
In an effort to update the visitor centre to facilitate its guests better, the owners of a Gaharu plantation has turned to Northmos for its vast experience in dealing with designs for commercial spaces. However, due to the unique nature of this project, the designers came up with a collective of designs, each catering to a particular function of a space, but come together as whole to reflect a contemporary yet industrial vibe. At the same time, the overall look pays tribute to the nature of its business by incorporating earth colour tones and raw natural finishes.
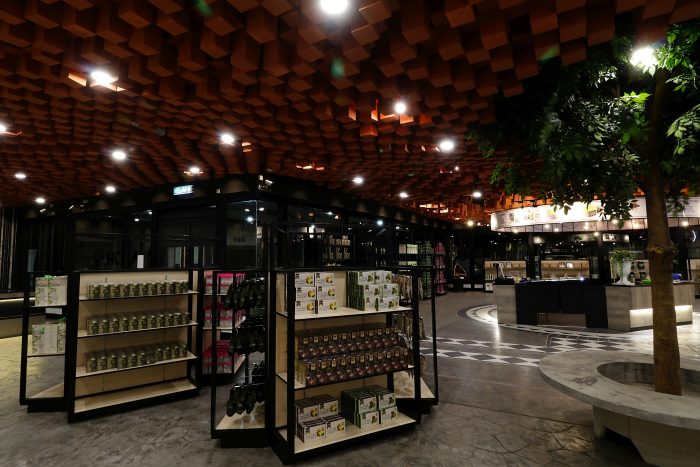
As a whole, the visitor centre is divided into a premium sales gallery, a retail area, a café and a food kiosk. The premium sales gallery is mainly decorated with more refined design touches, including custom-made hexagon ceiling details, glass display cases, sleek veneer flooring and concealed lighting to bring out the luxurious elements of its space. Stepping out of the sales gallery, guests are immediately greeted with an intriguing swirling wall feature that separates it from the retail area, which is styled with cement-textured flooring and concrete finishes. Epoxy floors were also chosen for areas that are exposed to rain for its tough and long-lasting coating that is easy to maintain while keeping the space looking chic.
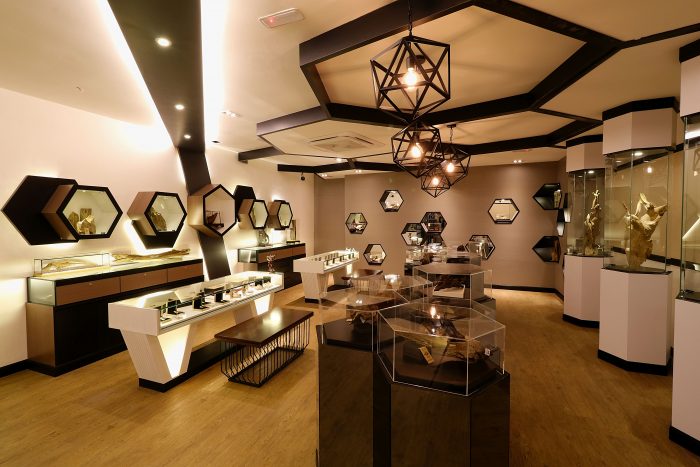
Classy yet simplistic, the hexagon motif is also extended into other parts of the visitor centre, serving as an anchor for the design. Meanwhile, the café area is fashioned with modern natural and industrial design details to produce an environment that is comfortable yet staying true to its immediate surroundings. As such, its design mainly features hexagon-patterned lighting fixtures, light and durable metal chairs, rich concrete table slabs, as well as indoor greeneries in the form of green walls and space dividers. The end result is simply stunning as the plantation has received an increase in traffic flow while it was also given an award by Tourism Malaysia.
