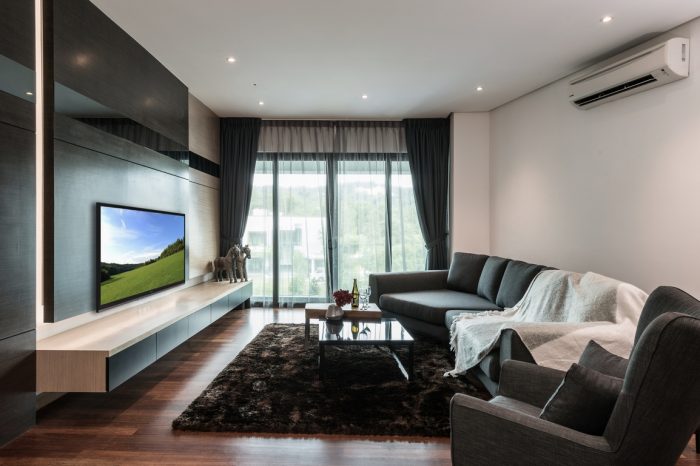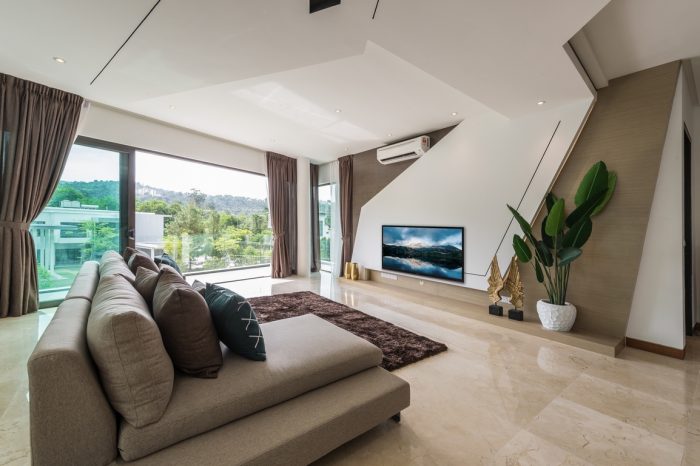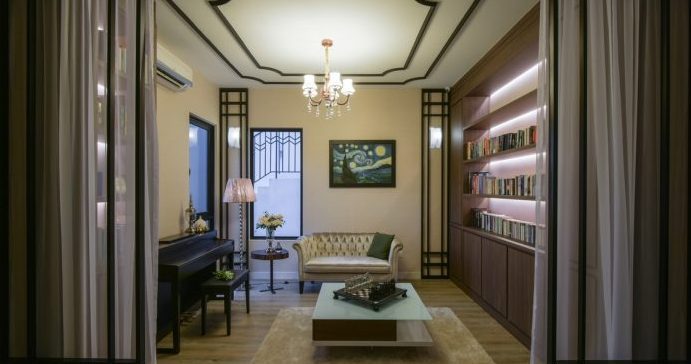It all begins at the core. In order to produce a living environment that ticks all the boxes of modern-day luxury living in the 21st century, the design team sought to balance aesthetical elements drawn from its architecture with building materials that are widely used in homes of this age such as mirrors, glasses and light wood. As a result, the interior spaces of this bungalow managed to preserve the expansiveness of its open space layout by incorporating dynamic rectilinear motifs to keep them visually intriguing while providing an elevated touch of elegance to the overall design.

Due to its unique structure, the main reception area of this bungalow comes with a double-volume ceiling as it overlooks the verdant scenery of its hilly landscape. Fashioned with a grand wall feature made from a composition of light wood finishes, tasteful bronze mirror and LED light strips, the space is cosy as it is respectable for entertaining guests. On the other hand, the designer has created a dedicated family space with a spacious living area, dedicated dining space, dry kitchen and an open space design that promotes conversations through a homelier atmosphere. Aside from its furnishing and wall decoration, the similar deconstructive motif is being replicated as part of the ceiling design – a highlight that distinguishes this area from the rest of the house.

While the common areas of this residence are decorated with lighter colour palette to accentuate the lighting effects from Mother Nature, the bedrooms however are layered with darker colour tones to instil a sense of stability – an atmospheric influence which amplifies the rejuvenating qualities of these luxurious, modern slumber chambers. On top of that, the master bedroom is offered a panoramic view of its surroundings along with calming wooden furnishing touches in a calming, earthy-themed bedroom design.
