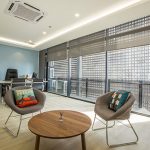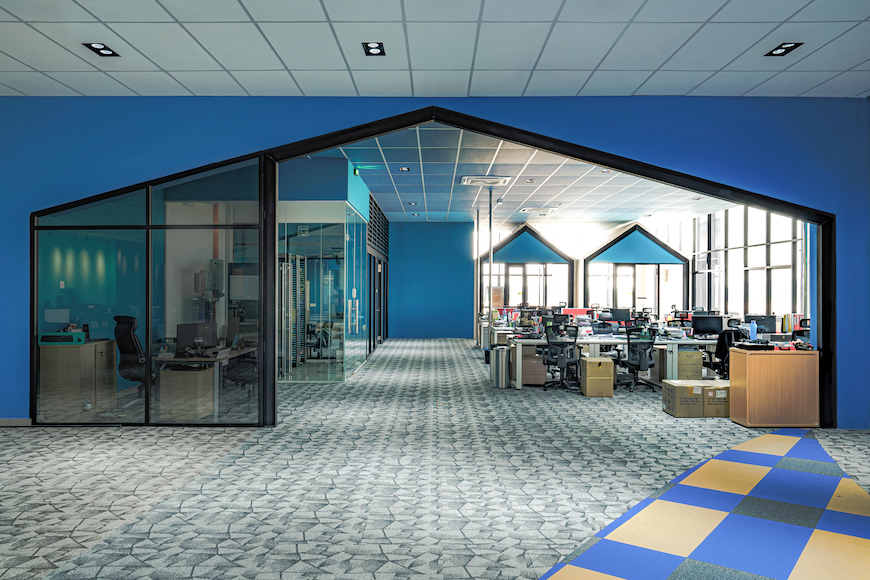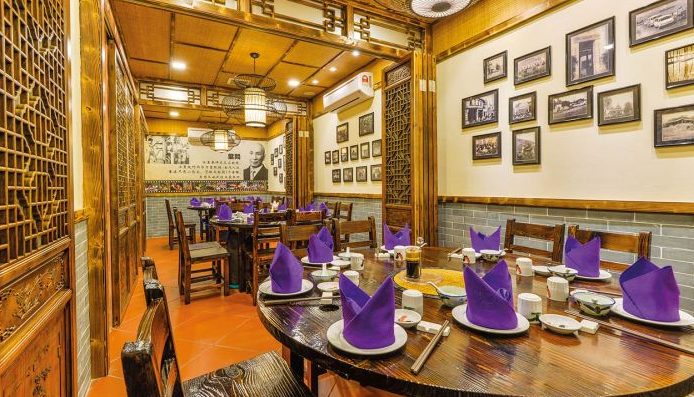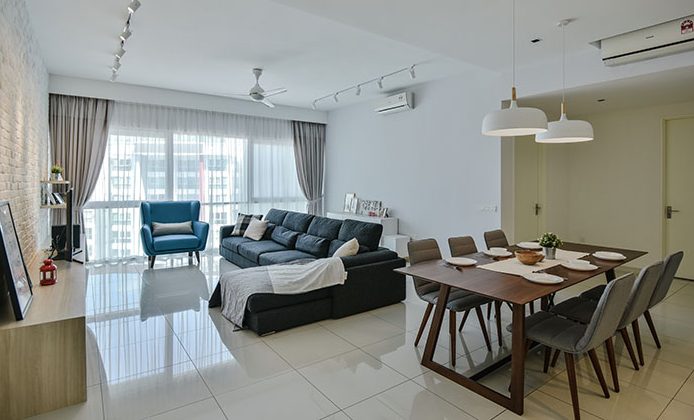
Working in any industry, an open space office layout can either make or break the productivity of its employees. With that in mind, senior interior designer, Teen Soo Jing opened up 2,000 square feet office space and created a working sanctuary that is airy, comfortable and flooded with natural light.
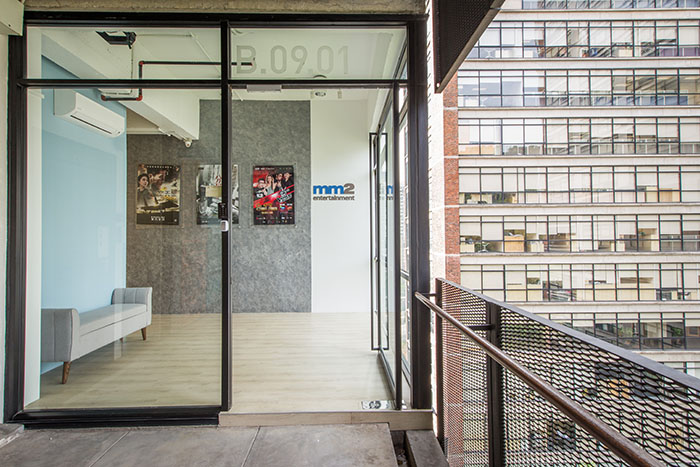
1 Textured entrance
Entering this office space the eyes fall upon the textured statement wall and an overview balcony with natural lighting and cross-ventilation.
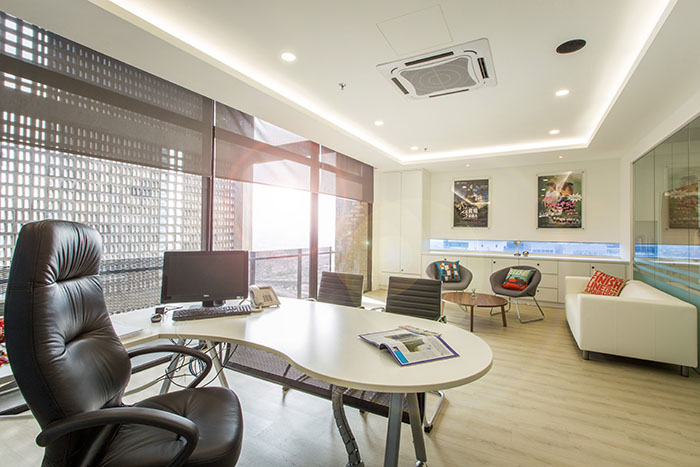 2 Fun & functional
2 Fun & functional
There’s a contrast in the office that tones down the serious leather seats at the main desk while the functionality of the seating area is complimented with the fun curves of the modern seat.
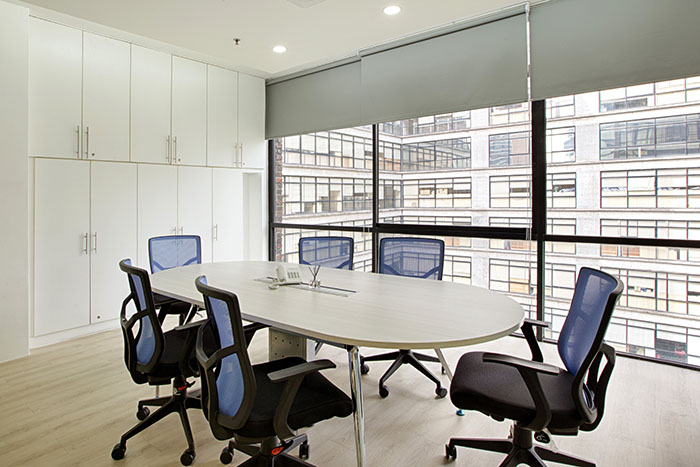
3 Reporting to the board
Meetings in the bright and airy boardroom are as clean-cut as the sleek lines that embellish the background of neighbouring office windows.
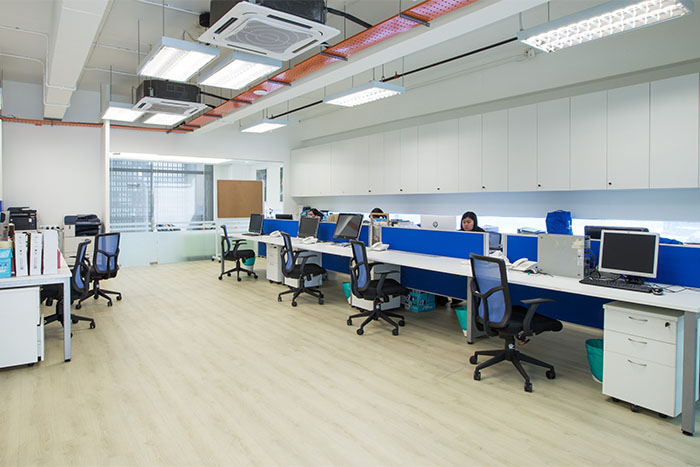 4 Barely parted
4 Barely parted
The use of an open layout desk plan allows employees to have their own space whilst still being able to make contact with their colleagues.
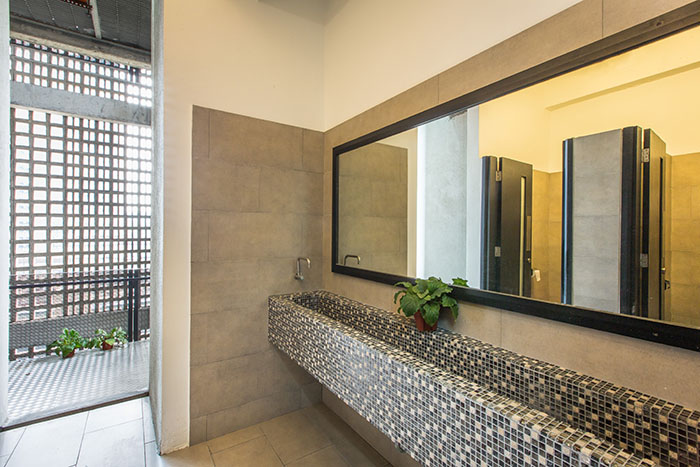 5 Mosaic dream
5 Mosaic dream
Eclectic with an industrial touch, the one-for-all basin that extends the bathroom whilst the mosaic of blue and grey tiles gives the space a vocal point.
