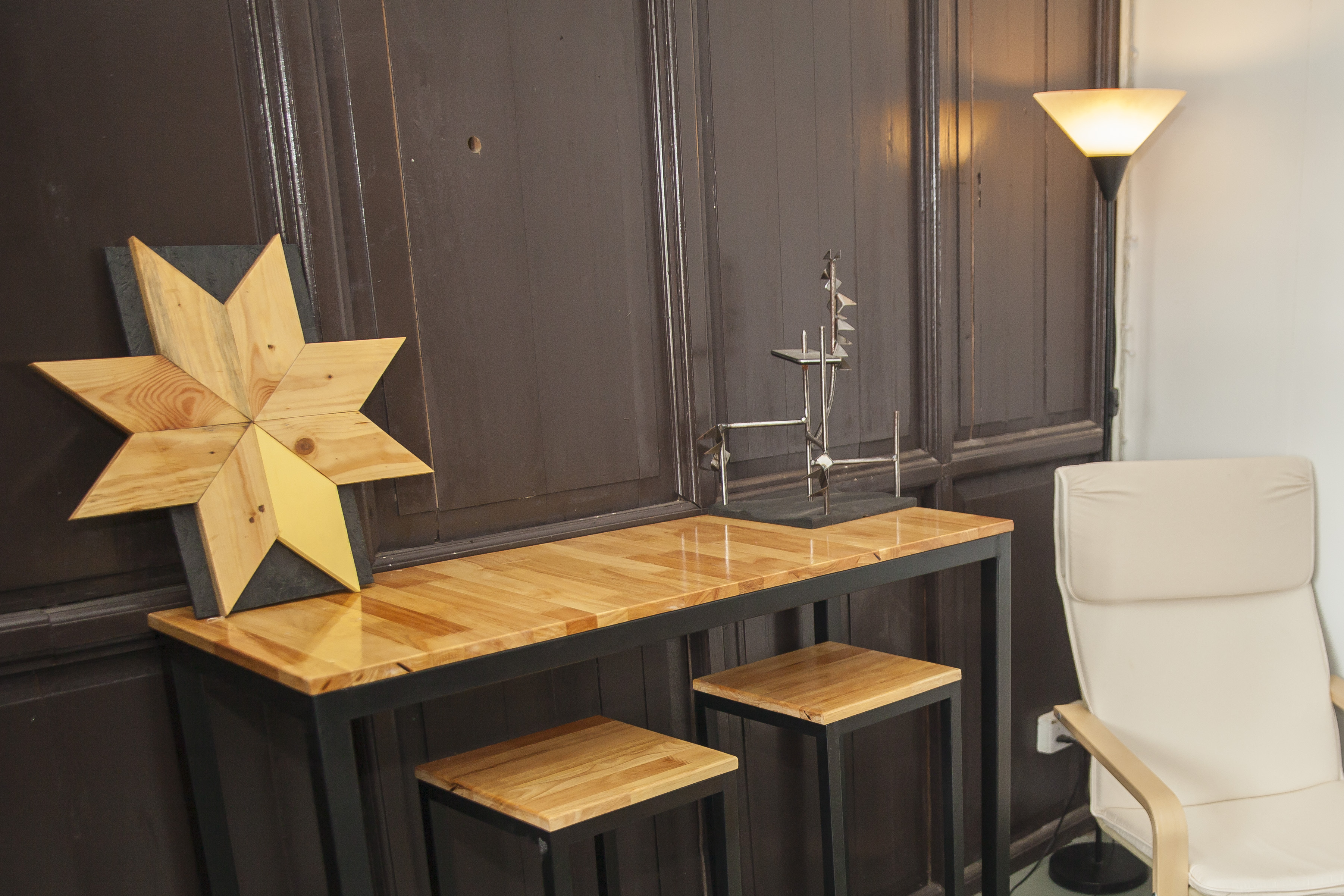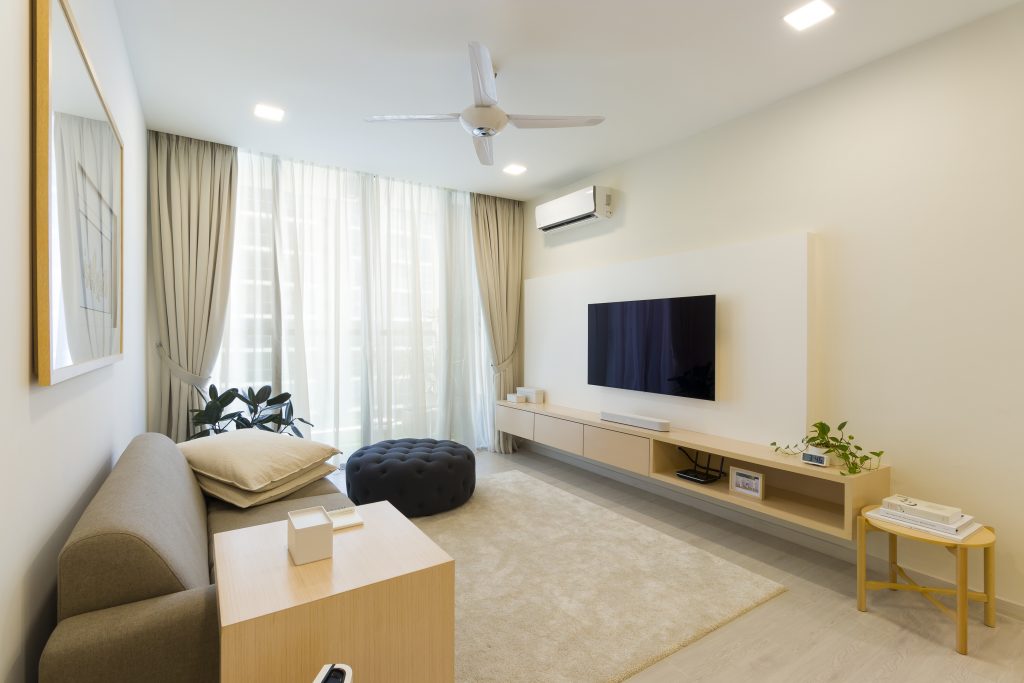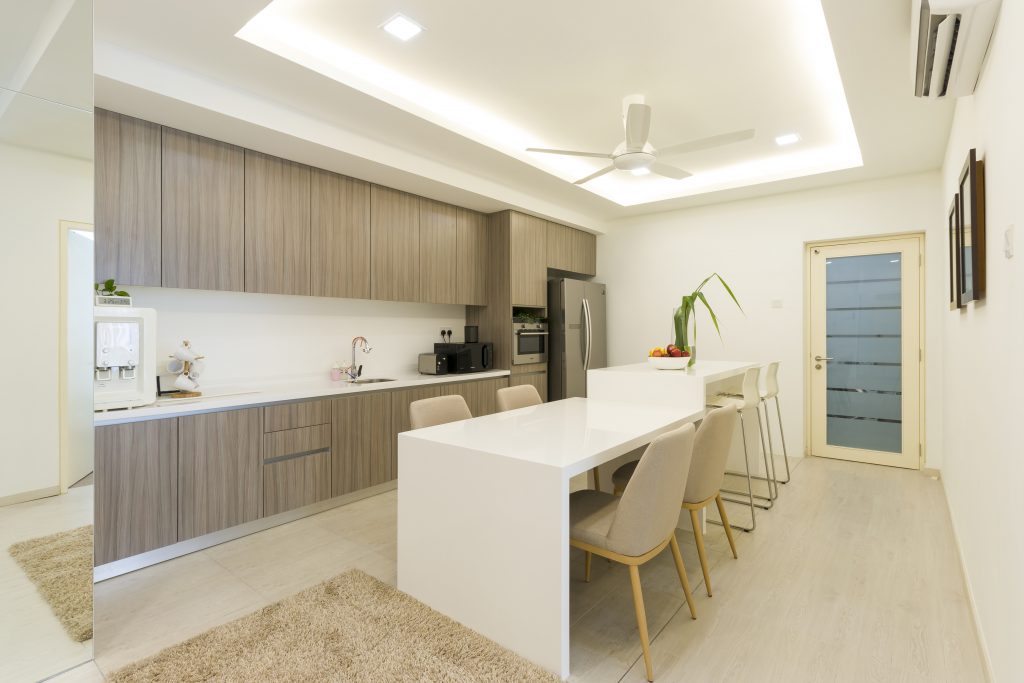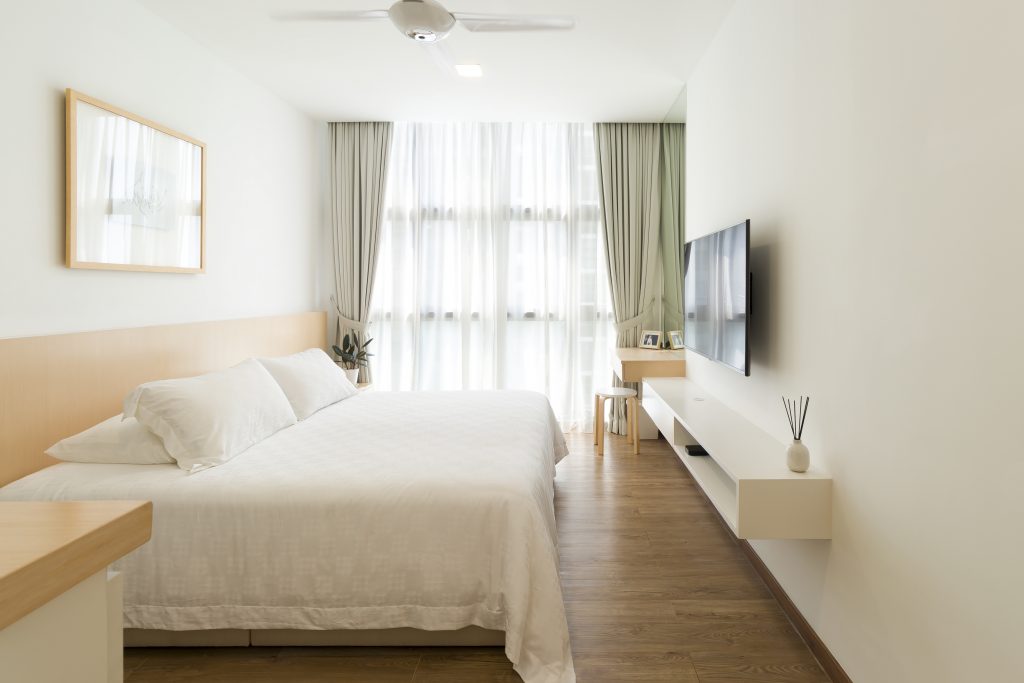
Information
DIM STUDIO INTERIOR SDN BHD
ADD: A3-01-32, Jalan 1/152, Taman OUG Parklane, 58200 Kuala Lumpur, Malaysia.
TELL: 016 294 6092
EMAIL: dimstudio.design@gmail.com
Information
DIM STUDIO INTERIOR SDN BHD
ADD: A3-01-32, Jalan 1/152, Taman OUG Parklane, 58200 Kuala Lumpur, Malaysia.
TELL: 016 294 6092
EMAIL: dimstudio.design@gmail.com
A flawless blend of contemporary urban charm and enchanting Japanese aesthetics, this family home is the perfect place to return to and relax after a long day.
The definition of modern sophistication and stylish living, LakeFront Residence is sprawled across a truly scenic piece of land in Cyberjaya. Standing tall over a tranquil lake and surrounded by a lush green landscape, it overlooks the town’s stunning natural scenery and beautiful skyline. One individual lucky enough to be staying here with their family wanted their home to have an atmosphere that reflected the serenity of the condominium’s strategic location. Looking to traditional Japanese architecture for guidance, Alex Tsair developed a modern classic concept that paid clear tribute to the style and Zen philosophies of the Land of the Rising Sun.
 True to its source of inspiration, simplicity is at the heart of the entire abode’s design from its palette to its furnishings. Another priority was the creation of a bright interior which was achieved through the creative placement of lights which complemented the soft colours already in use. This palette which is dominated by white, brown and cream was chosen in order to create a subtly warm and cheerful ambience that the family craved. Additionally, veneers and timber battens were applied generously throughout the abode in order to give it an earthy tone that further accentuated the overarching theme and desired mood.
True to its source of inspiration, simplicity is at the heart of the entire abode’s design from its palette to its furnishings. Another priority was the creation of a bright interior which was achieved through the creative placement of lights which complemented the soft colours already in use. This palette which is dominated by white, brown and cream was chosen in order to create a subtly warm and cheerful ambience that the family craved. Additionally, veneers and timber battens were applied generously throughout the abode in order to give it an earthy tone that further accentuated the overarching theme and desired mood.
 With its generous use of light brown wood furnishings, the living area perfectly encapsulates the core concept of the entire residence. The wall-mounted television cabinet and sofa side table blend well with the cream paint coating the walls and ceiling. Even the rug in the centre of the space adheres to the colour scheme by being a similar shade of brown. Breaking up the potential monotony is the dark grey fabric sofa and the black round diamond-tufted pouffe. For an added touch of relaxation, the balcony was covered with artificial grass and turned into a small garden.
With its generous use of light brown wood furnishings, the living area perfectly encapsulates the core concept of the entire residence. The wall-mounted television cabinet and sofa side table blend well with the cream paint coating the walls and ceiling. Even the rug in the centre of the space adheres to the colour scheme by being a similar shade of brown. Breaking up the potential monotony is the dark grey fabric sofa and the black round diamond-tufted pouffe. For an added touch of relaxation, the balcony was covered with artificial grass and turned into a small garden.
 Separated from the rest of the main social spaces by a partition made up of vertical wooden beams, the dining area mostly stays true to the established aesthetic. Its white kitchen peninsula has two levels with the lower one doubling as the dining table. Paired with light brown upholstered dining chairs at the lower level and white bar stools at the higher level, it provides ample space in an unobtrusive package. A departure from the theme is the choice of wood for the dry kitchen’s cabinets which is a darker shade of brown and shows off its natural wood grain. This choice is mirrored in the wet kitchen which uses smooth black panels for its cabinets instead.
Separated from the rest of the main social spaces by a partition made up of vertical wooden beams, the dining area mostly stays true to the established aesthetic. Its white kitchen peninsula has two levels with the lower one doubling as the dining table. Paired with light brown upholstered dining chairs at the lower level and white bar stools at the higher level, it provides ample space in an unobtrusive package. A departure from the theme is the choice of wood for the dry kitchen’s cabinets which is a darker shade of brown and shows off its natural wood grain. This choice is mirrored in the wet kitchen which uses smooth black panels for its cabinets instead.
 Unusually, the bedrooms are remarkably alike with little to differentiate them aside from their facing direction. Predominantly white, they have beds with light wood headboards and white wall-mounted television cabinets. Both also have a small dresser decked out in wood in the corner although the master bedroom has a mirror while the other boasts a stretch of wood strips that reach all the way up to the ceiling. Last but not least, the study stands in complete contrast to the rest of the home thanks to its black floor-to-ceiling cupboards.
Unusually, the bedrooms are remarkably alike with little to differentiate them aside from their facing direction. Predominantly white, they have beds with light wood headboards and white wall-mounted television cabinets. Both also have a small dresser decked out in wood in the corner although the master bedroom has a mirror while the other boasts a stretch of wood strips that reach all the way up to the ceiling. Last but not least, the study stands in complete contrast to the rest of the home thanks to its black floor-to-ceiling cupboards.


For more information, visit DIM STUDIO INTERIOR SDN BHD.