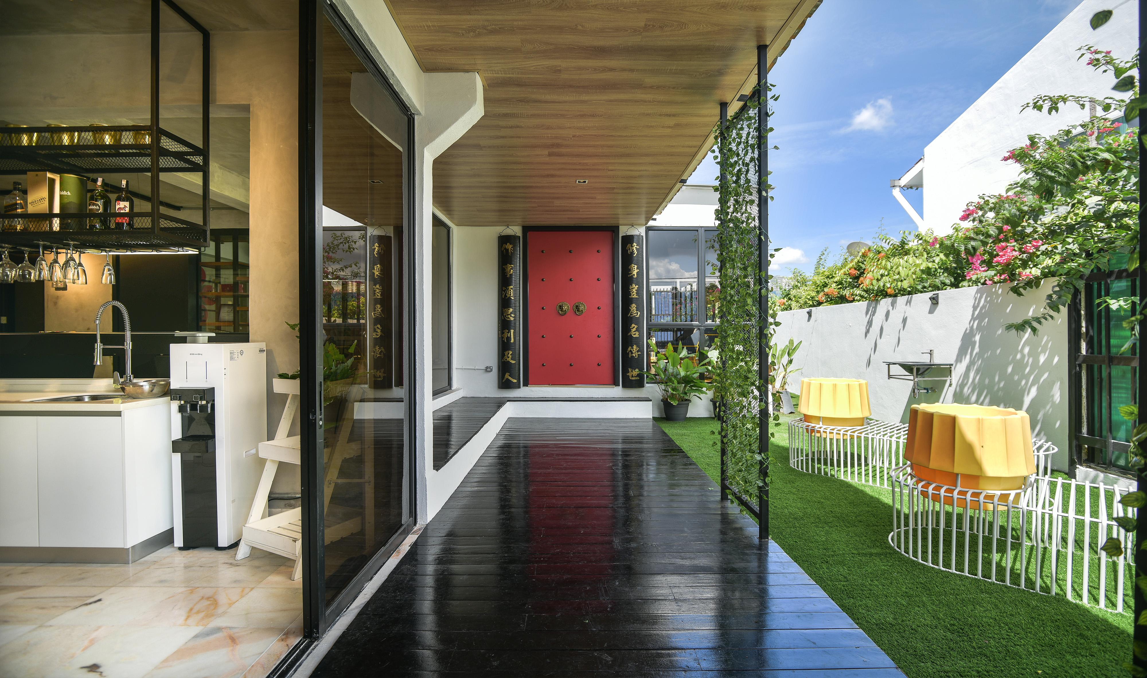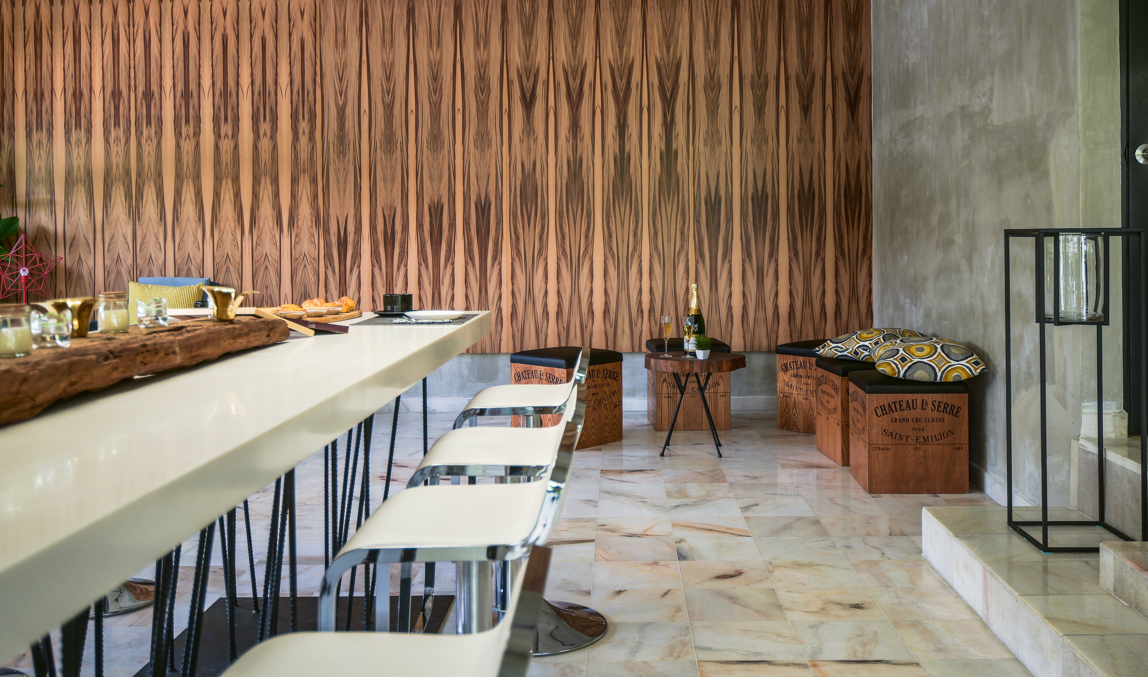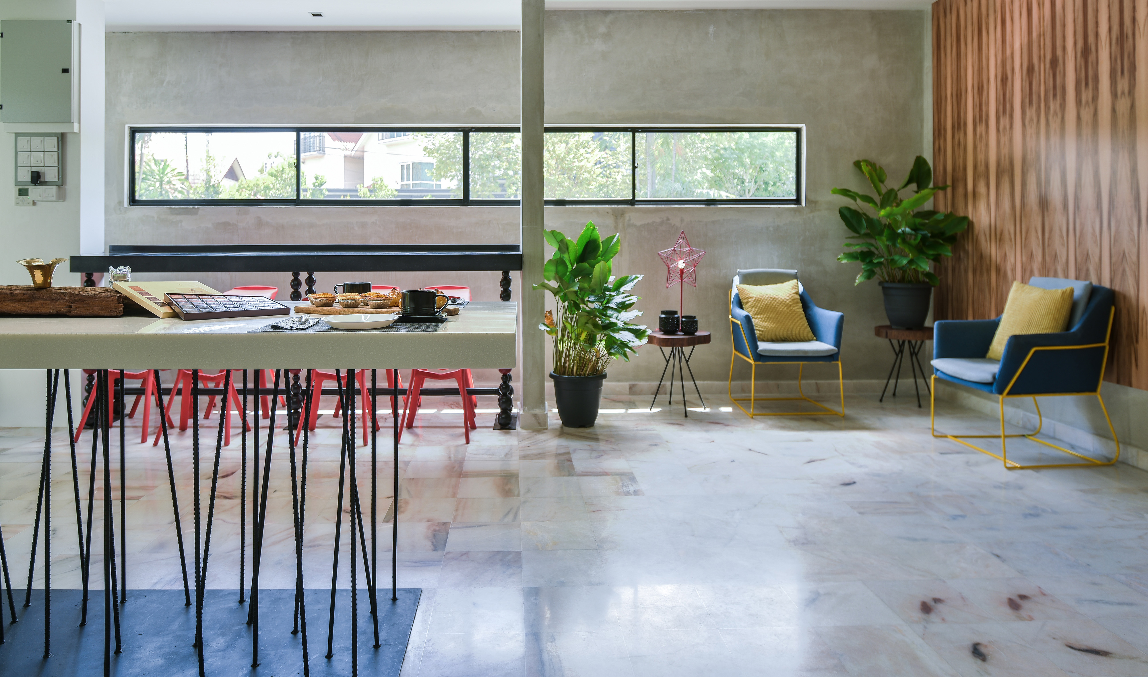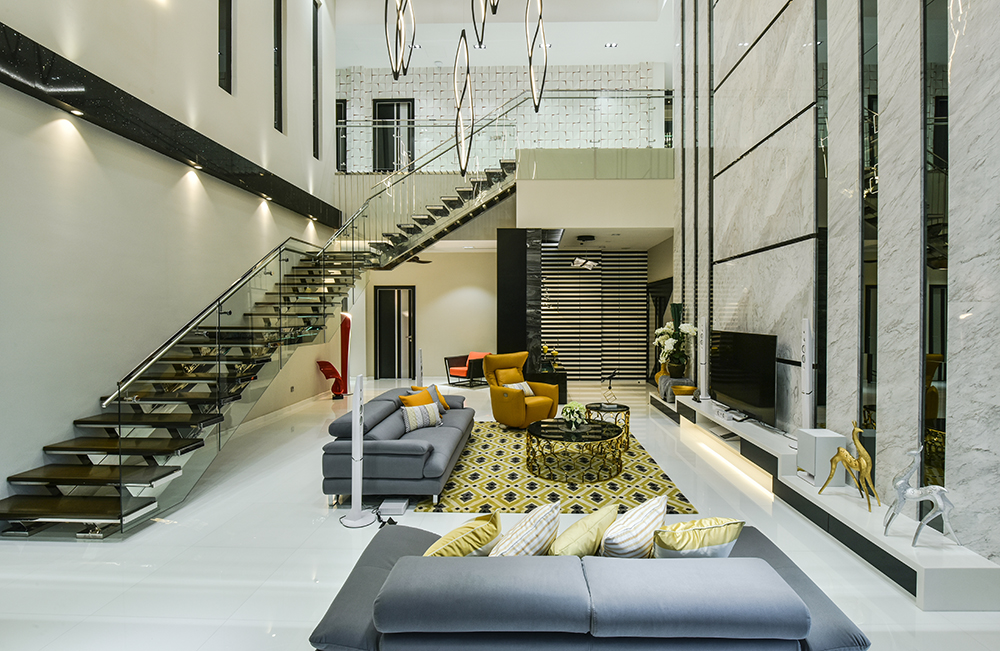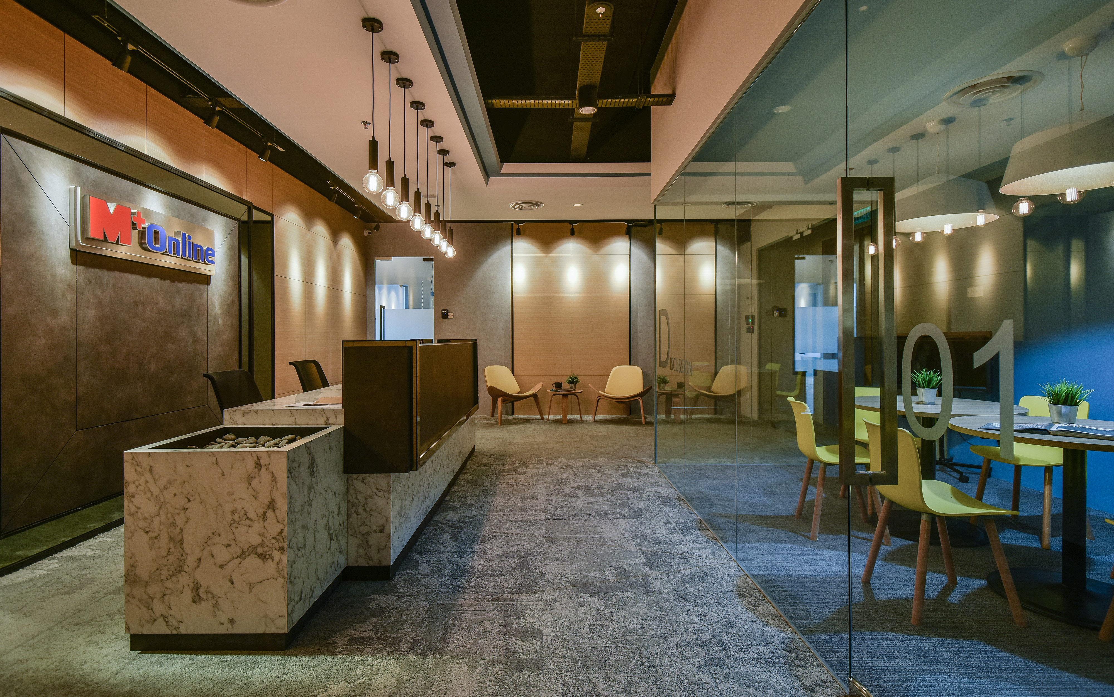GDY Design & Construction Sdn Bhd has converted this double story semi-detached house into a home office with the help of down-to-earth elements, glamourized with touches of luxury.

A Fun Space
The designer has converted the larger section of the space into an activities room for guests and employees to meet and lounge where it is accessed through a glass sliding door from the wooden walkway, this space features a juxtaposition between its raw cemented ceiling and its marble flooring.

Breakfast Bar
Anchoring the room is the kitchen counter and breakfast bar when is complemented with simple industrial ceiling lights, used to inject a sense of contemporary zest into the atmosphere.

Open Workspace
The open concept workspace is an extension of its comforting design as wood and raw cement finishes dominate the interior, while, the timber flooring compliments to a more casual and relaxing environment for the employees.
 Modern European
Modern European
In order to maximize it’s given space, the designer has decided to furnish a corner of the workspace closest to the glass windows with modern Europen pieces, which successfully transformed it to a casual lounge area. Rollers blinds are added to the glass windows as an effective way to regulate lighting.
