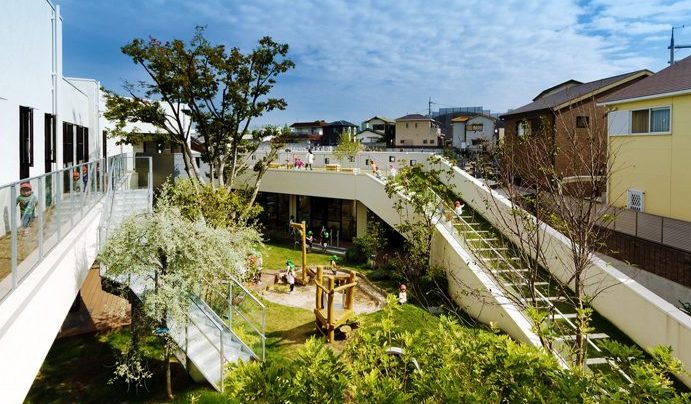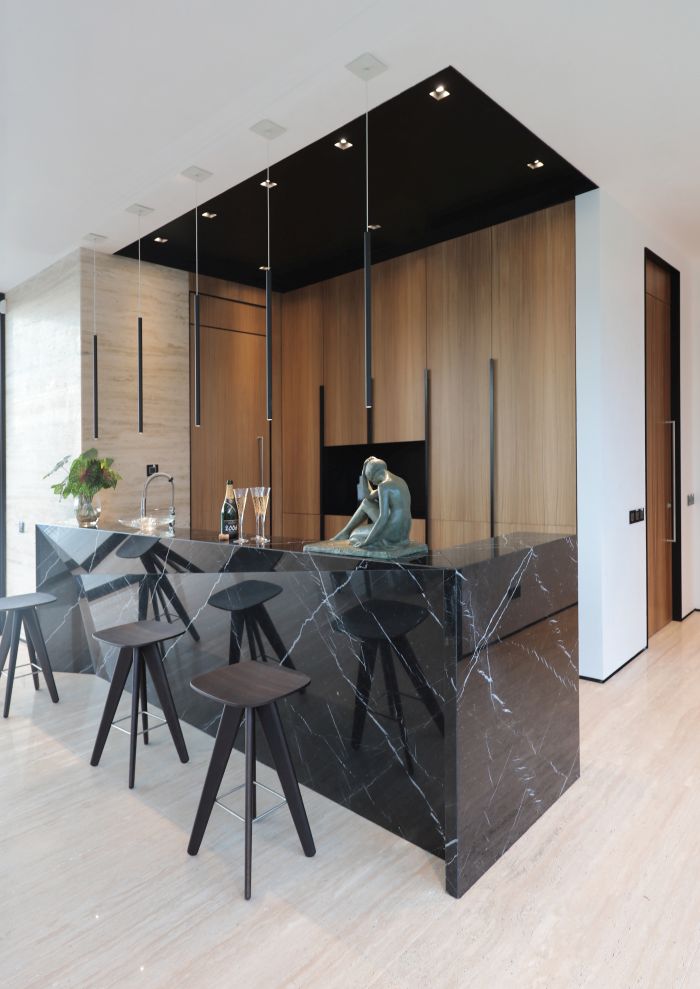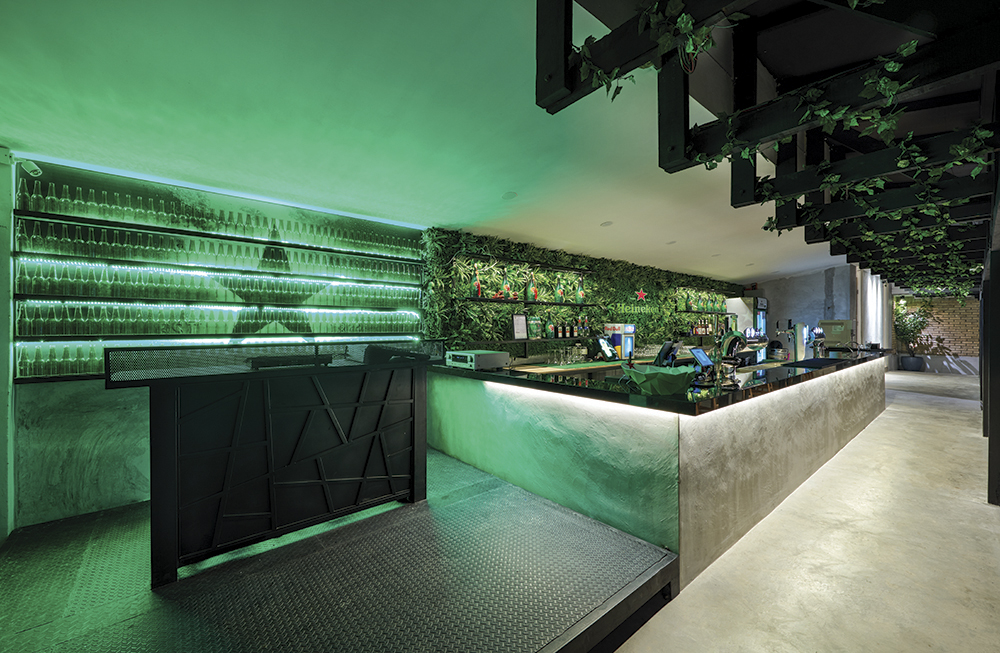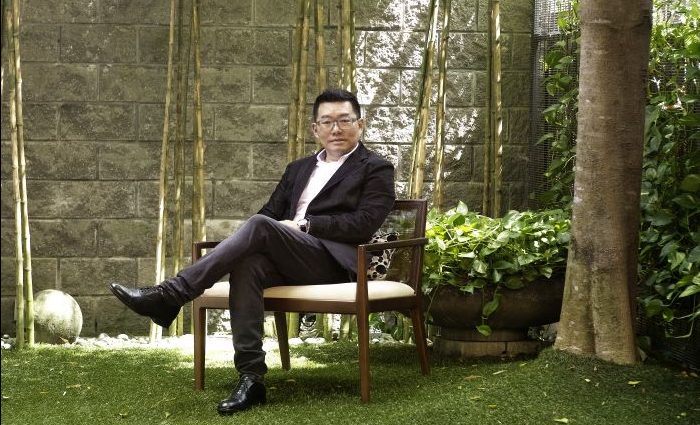
Love a hideaway? This sartorial piece of work at the southern tip of Peninsular Malaysia speaks of all the right things for solitude. Together with Italian architect Paulo Cucchi, we explore this private residence’s manicured architectural highlights.
Tell us what “Pavilion Ponderosa” means.
‘Ponderosa’ refers to the area in Johor Bahru, Malaysia, where the project is located. It’s a prominent residential area right next to a golf course that’s surrounded by abundant greenery. On a side note, the emphasis on green was our priority.
The word ‘pavilion’ was to suggest the complementarity of its presence in its surroundings. In other words, it was conceived as an architectural sign melded with landscape and natural context.
It embodies a simple, unobtrusive yet elegant presence, therefore maximising a sensorial experience in consonance with nature’s calming, soothing abilities.
What was the main inspiration for this property?
The client required us to organise a plot of land that was about 0.86 acres and faced his existing bungalow. It was to be equipped with recreational parts – like an infinity pool and tennis court – as well as a prestigious-looking pavilion. He also expected an extroverted building that would release a feeling of expansiveness whilst guarantee privacy. This way, it would be akin to an escape after a day of work, or even be a space to share with close friends.

What would you say are the highlights of the project?
Simplicity characterises each phase of the design development, ensuring a contemporaneous statement that’s attuned to the natural setting in this part of town. With the structure’s clear lines, the long horizontal language expresses the extent of precise geometry for the overall project and the pavilion.
To blend the architectural sign together with the landscape, we offered a harmonic ensemble where water, greenery and light played a primary emphasis of regeneration. On top of that, tropical plants with very little décor distraction translated the essence of ‘the place’ with a connotation of modernity.
Compact and porous, the pavilion located at the transitional space – between the two complementary sides of the park, infinity pool and tennis court – opens up at the center with interruptions of large, double glazed sliding doors that blur the boundaries of the indoors and exterior.
When seated in the spacious, open living-dining core of the structure, it is possible to fully enjoy the close connection and dialogic interaction of this permeable ambience in the park whilst sipping a glass of wine.
Due to its strong contrast with the dark, wet granite, the building, nestled on a granite basement, seems to float as it hovers above a strip of water. Flowing from the sprightly jets along the walls, these seemingly endless rhythms of running waters act in unison to perform a dance that not only exudes freshness and coolness, but also provokes and renews emotions.
To enhance this belt of fluidity that heavily relies on composition, meticulous attention has been dedicated to lighting design. This is so that the orchestration of water is enhanced by light, especially at nightfall when an atmospheric calm and intimacy is much needed at home.

Is the house in any way adjusted towards a sustainable design?
Sustainability has been one of the major concerns throughout this project’s construction, whereby we have taken into account new technologies, optimised equatorial climates, produced indoor and outdoor thermal comfort and discouraged the use of air-conditioning. After a careful selection of sustainable material and highly recyclable content, we were left with natural stone, marble, venetian stucco, steel, sanitary fittings, crystal plants and natural stones.
Due to the client’s advanced requirements, we consequently resorted to parametric optimisation and analysis as well. For example, the pavilion, although slightly elevated between the pool and tennis court, the space carried the best internal cross ventilation in the area via the glass sliding doors. At the same time, two limestone walls and the tropical plants protect against hot exposure, creating a shaded, intimate terrace along the guest bedrooms and an adjacent rainforest shower.
Structure-wise, polyurethane cross panels were placed under the roof and ventilated façades to increase thermal insulation, hence reduced the heat off direct exposure to sunlight. Moreover, we managed to put together an energy management system that included high quality LED fittings to minimise the plug load throughout the property. Aside from installing two solar flatbed panels to satisfy all hot water demands, we balanced it out with a new VRV IV air-conditioning system.

What were the materials used for this project?
The sequence of travertine slates wrapped around the pavilion asserts an organic presence and smoothens the geometrical rigor with warm nuances. It was also unfilled on purpose so that residents could feel the exquisite tactile materiality of the bold, elemental monolith.
Thanks to the various material and visual combinations, there was continuity between the indoor and outdoor areas, whereby travertine was extended to the steps and floors, giving it an elegant, relaxing environment with its neutral tones. A sophisticated, light tonal palette – made of limestone, travertine, silver travertine and reflective white-waxed plaster walls – delivered a more convivial setting for large, airy dining-living open areas, whilst warmer tones were selected for more private portions of the pavilion that are reserved for guests.
Material selection displays an unambiguous demarcation between the segment that has more entertainment mood and the energizing corner dedicated to wellness.
To add a subtle distinction to the spa area, earthy grey stone-clad walls and floors were the perfect combination. Although rigorously simplistic in nature, it created a neutral ambience of deep energy that was suited to well-being activities. For instance, natural stone appeals to the senses and the use of Statuario Venato served as a high note in the steam room, evoking similarities to oriental hammams.

Paulo Cucchi, Founder of PCA Architecture s.r.l (Italy)


