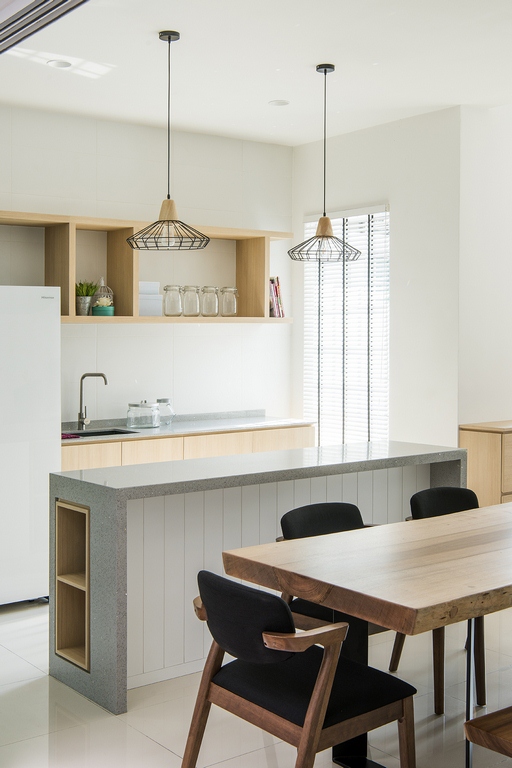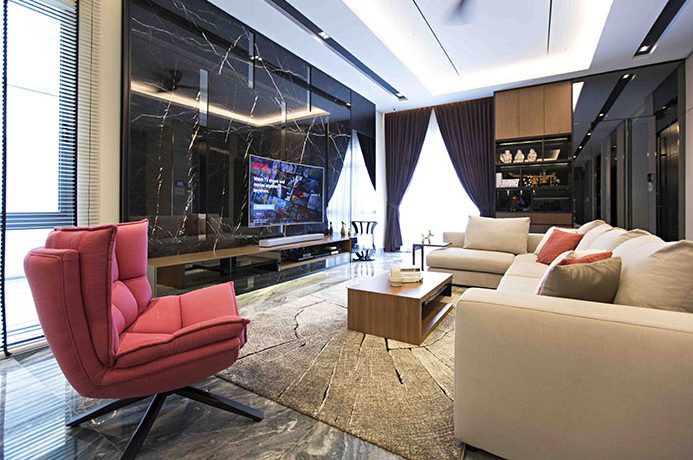Catering to the needs of a family with children, the designer has produced a practical design that focuses on open, integrated spaces as well as simple, childproof furnishing, turning the common areas of this semi-detached home into an inviting hearth for the family. At first glance, the ground floor offers a spacious and comforting vibe with the careful combination of natural lighting, ultra-minimalistic furnishings, authentic wood finishes and calming earthy palette.
At the main living area, the space has been decisively divided into an adult-area and a children-area with the use of an elevated wooden platform and built-in storage cabinets. On top of that, the common areas have been furnished to maintain superior visual connectivity between the spaces as the children’s play area is placed in the centre of its design, allowing family members to monitor or access that section with ease. Another noteworthy detail of this design is the usage of concealed storages, which helps to keep hazardous items out of the reach of children – a thoroughly thought out decision.

Meanwhile, the wet kitchen is separating from the main common areas of the house with a sliding door as the space highlights a selection of simple yet functional kitchen cabinetry system to complement the overall theme of its design. On the upper floor, the master bedroom is decked out with a breath-taking wooden wall feature that contrasts the sleek, off-white finishes of its other surfaces, while housing a hidden door leading into the walk-in wardrobe and master bathroom, to provide the space with an organised look and a restful atmosphere. The smaller bedroom is decorated mainly with a sweet pink colour scheme that is matched with light wood texture, which ultimately transformed the room into a room fit for a princess.
